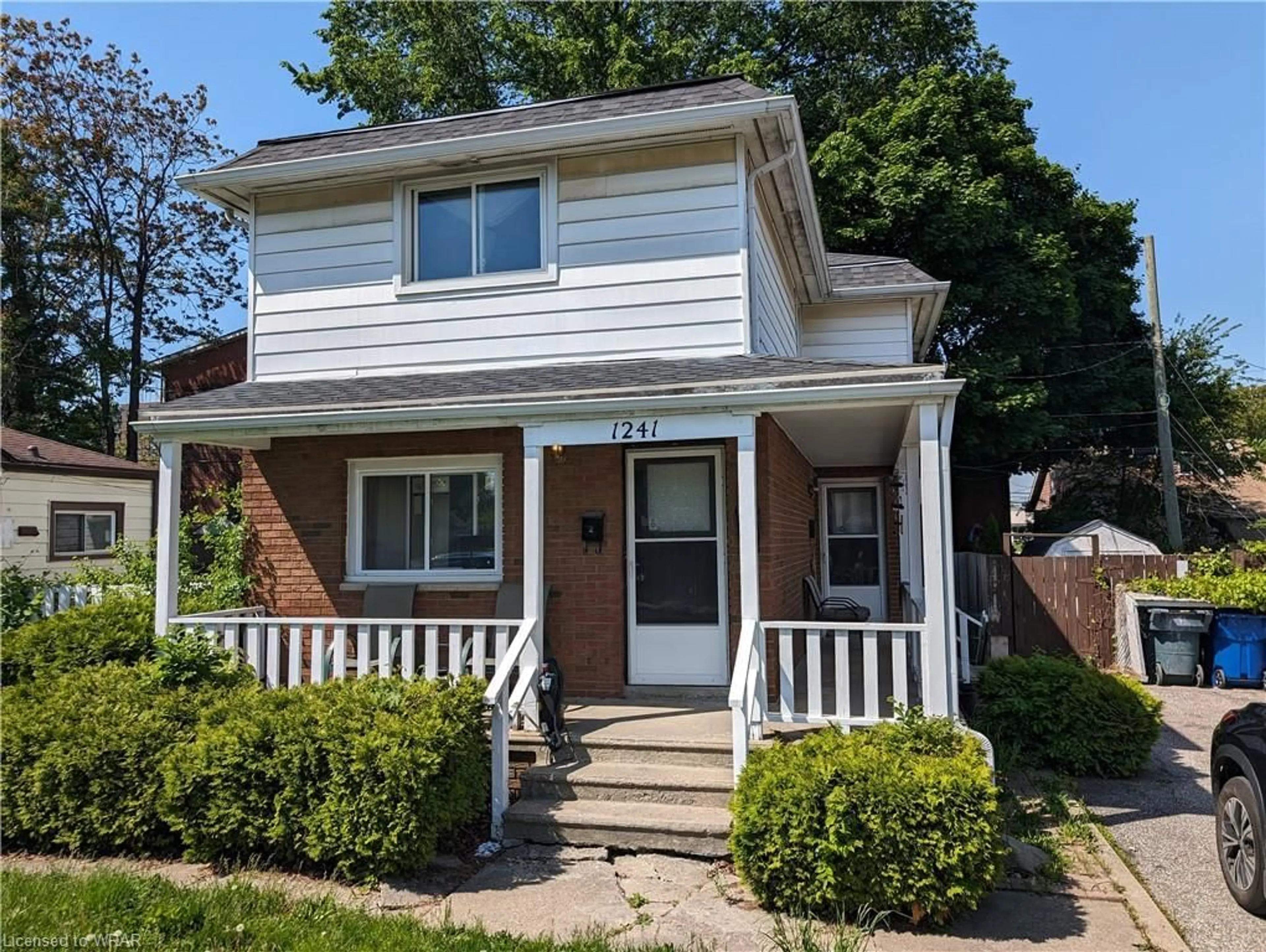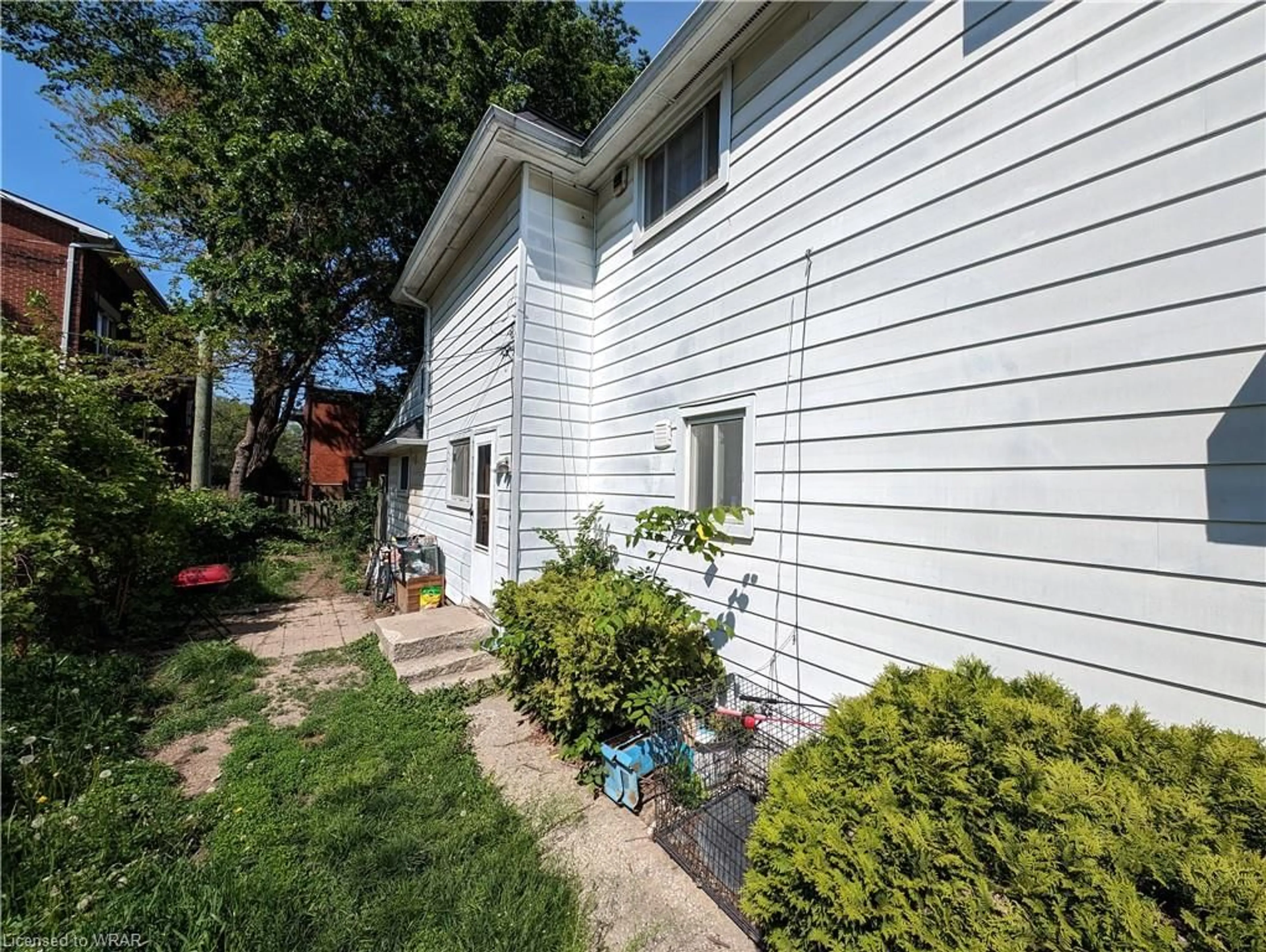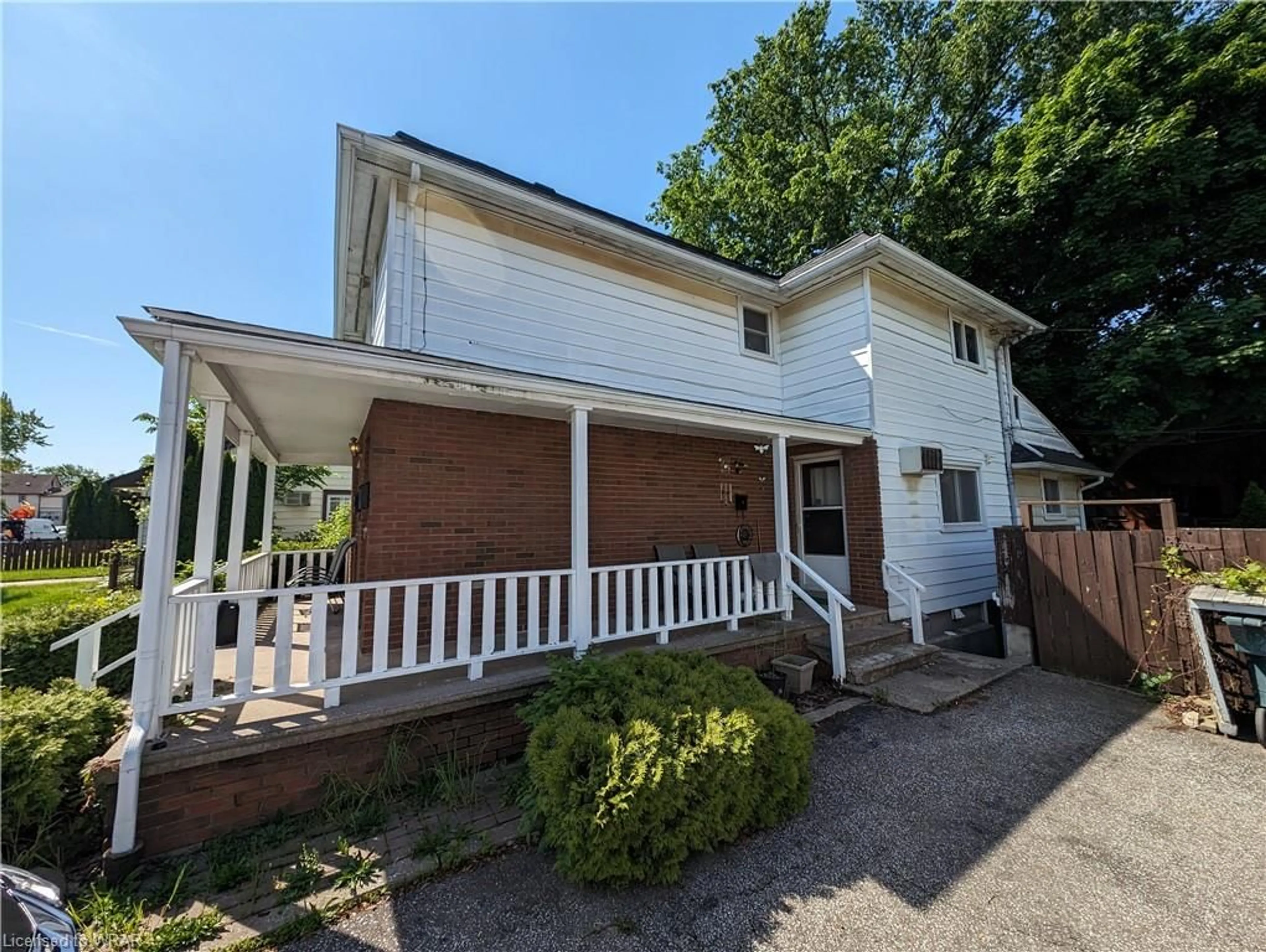1241 Goyeau St, Windsor, Ontario N8X 3K9
Contact us about this property
Highlights
Estimated ValueThis is the price Wahi expects this property to sell for.
The calculation is powered by our Instant Home Value Estimate, which uses current market and property price trends to estimate your home’s value with a 90% accuracy rate.Not available
Price/Sqft$326/sqft
Est. Mortgage$2,100/mo
Tax Amount (2023)$2,638/yr
Days On Market163 days
Description
Attention Investors! Presenting a triplex with one vacancy on a spacious doublewide 60-foot lot with ample parking in Central Windsor. Zoned RD2.2, this property allows up to 4 units. Each unit has separate hydro meters and entrances, with an additional side entrance for shared laundry facilities in the basement. The main floor features two 1-bedroom, 1-bathroom units, while the second floor offers a 2-bedroom, 1-bathroom unit. This is a prime value-add opportunity for investors to capitalize on setting your own market rents, or to live in one unit while renting out the other two. Conveniently located within walking distance to Windsor Regional Hospital, Jackson Park, shopping centers, and just minutes from the bus stop. Seller and listing agent make no representations or warranties; buyer to perform their own due diligence. Rents are: 1467 | 1250 | Vacant - Tenants pay hydro
Property Details
Interior
Features
Exterior
Features
Parking
Garage spaces -
Garage type -
Total parking spaces 6
Property History
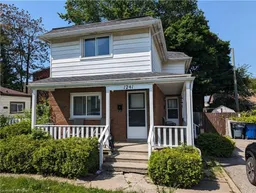 30
30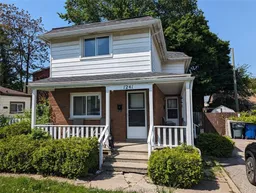 33
33
