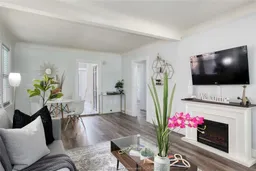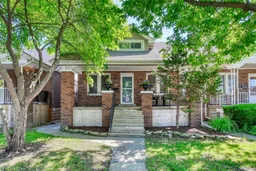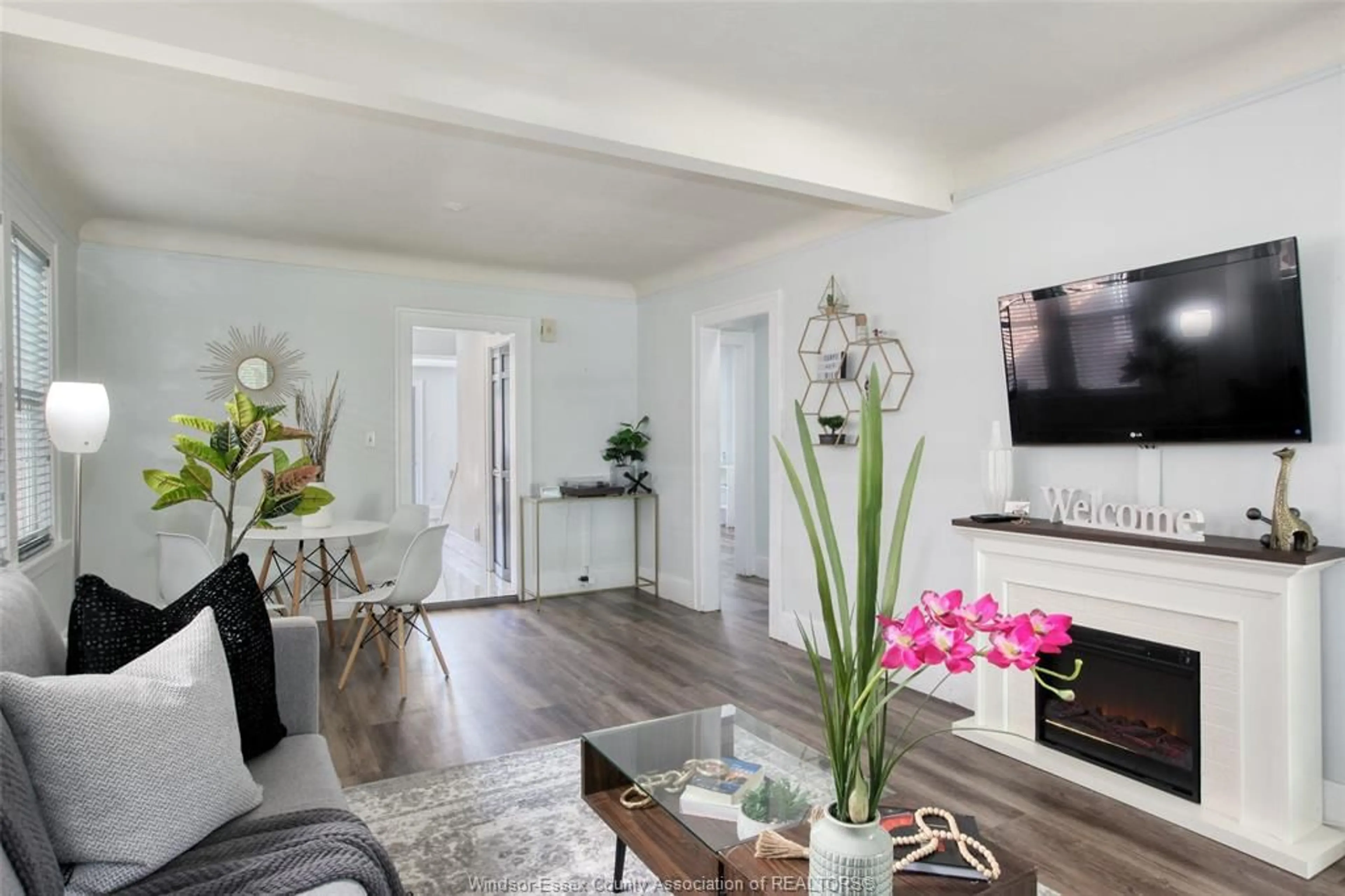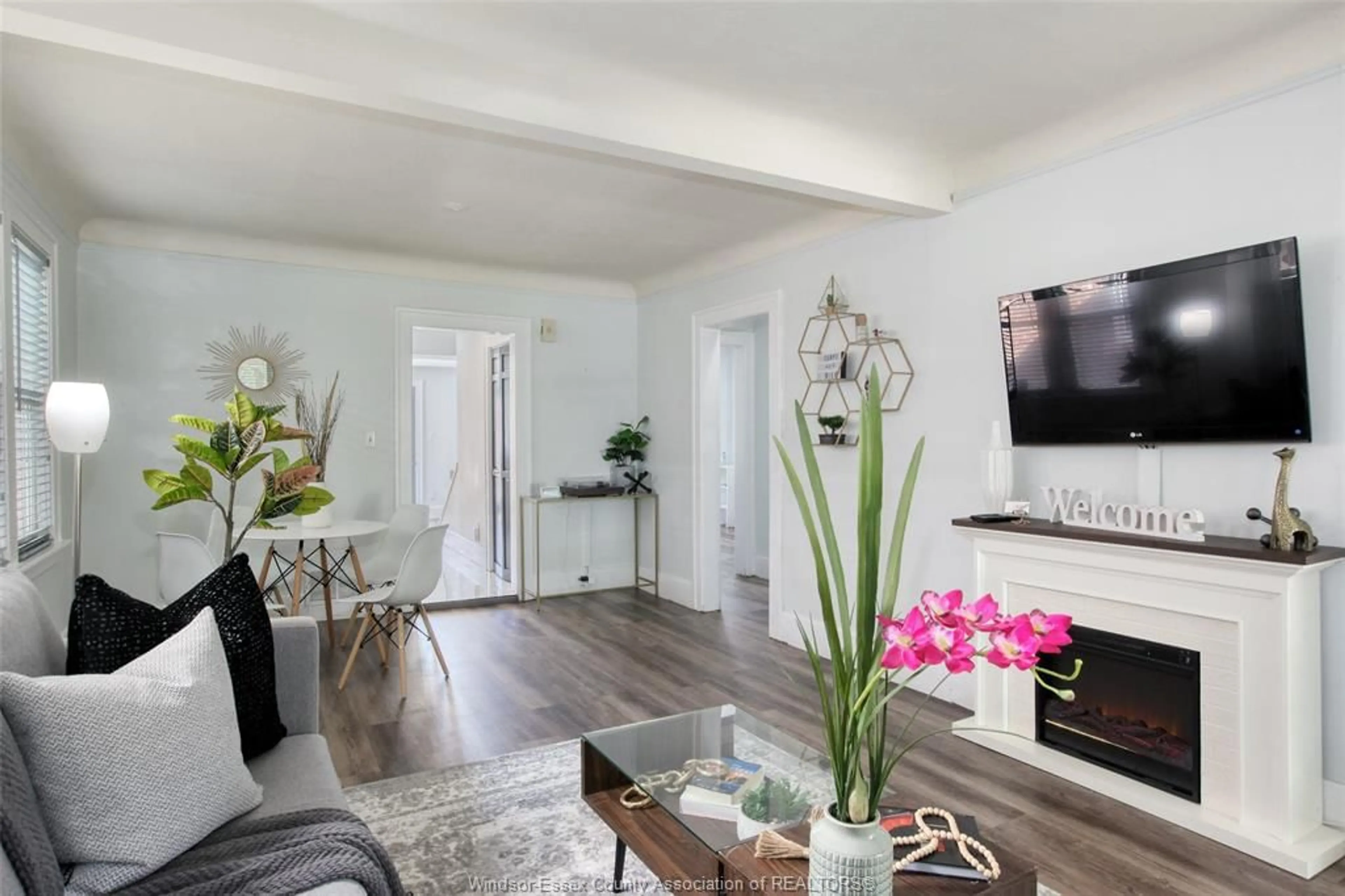1226 BRUCE, Windsor, Ontario N8X 1X3
Contact us about this property
Highlights
Estimated ValueThis is the price Wahi expects this property to sell for.
The calculation is powered by our Instant Home Value Estimate, which uses current market and property price trends to estimate your home’s value with a 90% accuracy rate.Not available
Price/Sqft-
Est. Mortgage$1,717/mo
Tax Amount (2023)$2,211/yr
Days On Market116 days
Description
Step into this 2 stry style home that has been meticulously maintained offering a beautiful fully fenced backyard with in-gr swimming pool (w/elephant cover) & no rear neighbours - backing right onto Mitchell Park. 1226 Bruce features a welcoming large covered porch, 3 bdrms, 2 full baths, spacious living area, 2 dining areas plus a flex space making a great main flr office & a stylish updated kitchen w/stone counters, breakfast bar, stainless appliances & gas stove. Full bsmt w/high ceilings, Many updates incl vinyl firs, newer windows, roof, electrical panel & more! Conveniently located near all amenities, only 6 mins from the Windsor/Detroit tunnel, mins to U of W, close to major bus route, shopping & more. Call today before it is gone!
Property Details
Interior
Features
MAIN LEVEL Floor
FOYER
LIVING ROOM
DINING ROOM
KITCHEN
Exterior
Features
Property History
 47
47 47
47

