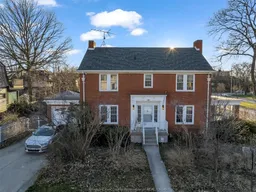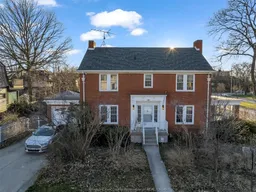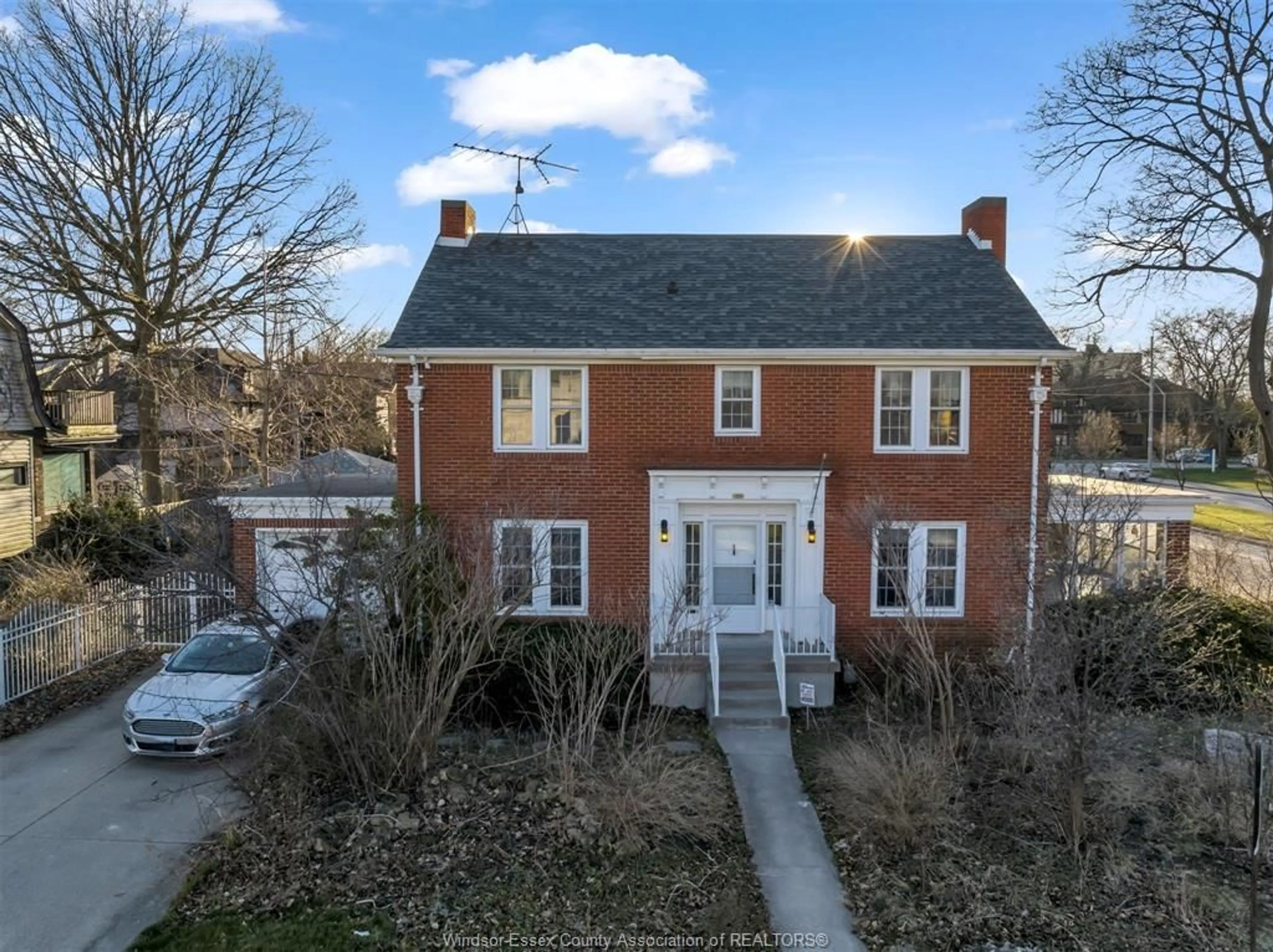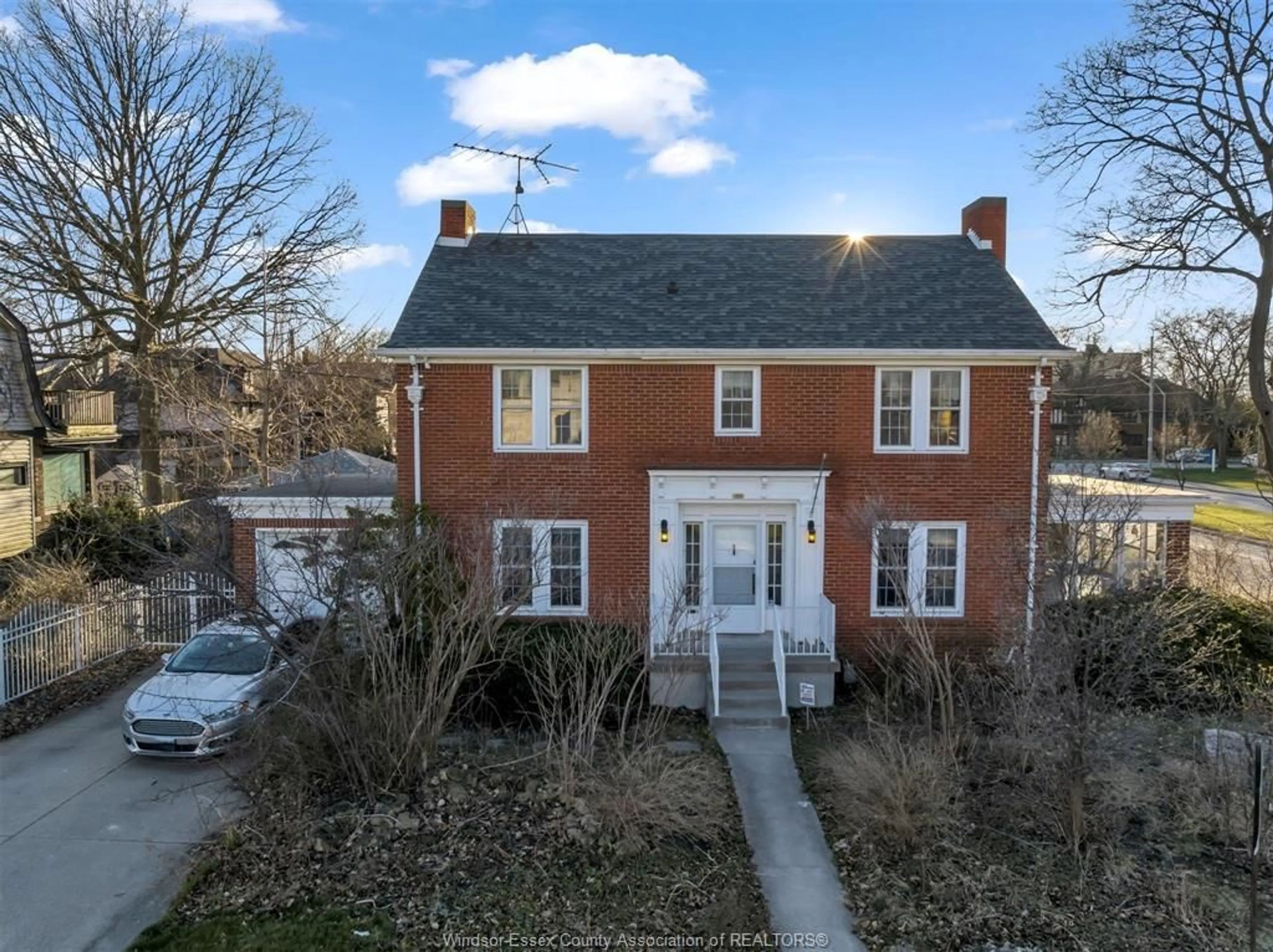1201 PELISSIER St, Windsor, Ontario N8X 1M2
Contact us about this property
Highlights
Estimated ValueThis is the price Wahi expects this property to sell for.
The calculation is powered by our Instant Home Value Estimate, which uses current market and property price trends to estimate your home’s value with a 90% accuracy rate.Not available
Price/Sqft-
Est. Mortgage$1,717/mo
Tax Amount (2024)$3,313/yr
Days On Market23 days
Description
Fully tuck-pointed, 2 stry, brick, century home with centre-hall plan. Main floor features large living room with wood-burning fireplace, three season sunroom, formal dining room, & spacious kitchen with breakfast nook. Centre-Hall staircase leads to 2nd floor & offers built in hall cupboards & drawers, 3 large bdrms, & 4pc bath. Full, partially finished basement includes family room with kitchenette/bar, 3pc bath, laundry, and pantry. Arched doors throughout. Newer steel doors (garage/back door/3 season sunroom) & roof (2011). Alarm system. Single car attached garage with double width concrete drive. Tuck-pointed in 2010. Fenced side yard, lockable gate. Yard is a naturalized habitat for wild birds & butterflies. Close to shopping, restaurants, schools, waterfront, parks & more.
Property Details
Interior
Features
MAIN LEVEL Floor
FOYER
DINING ROOM
KITCHEN
LIVING ROOM / FIREPLACE
Exterior
Features
Property History
 39
39 39
39

