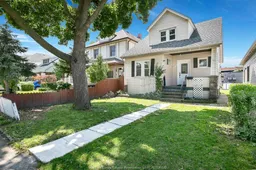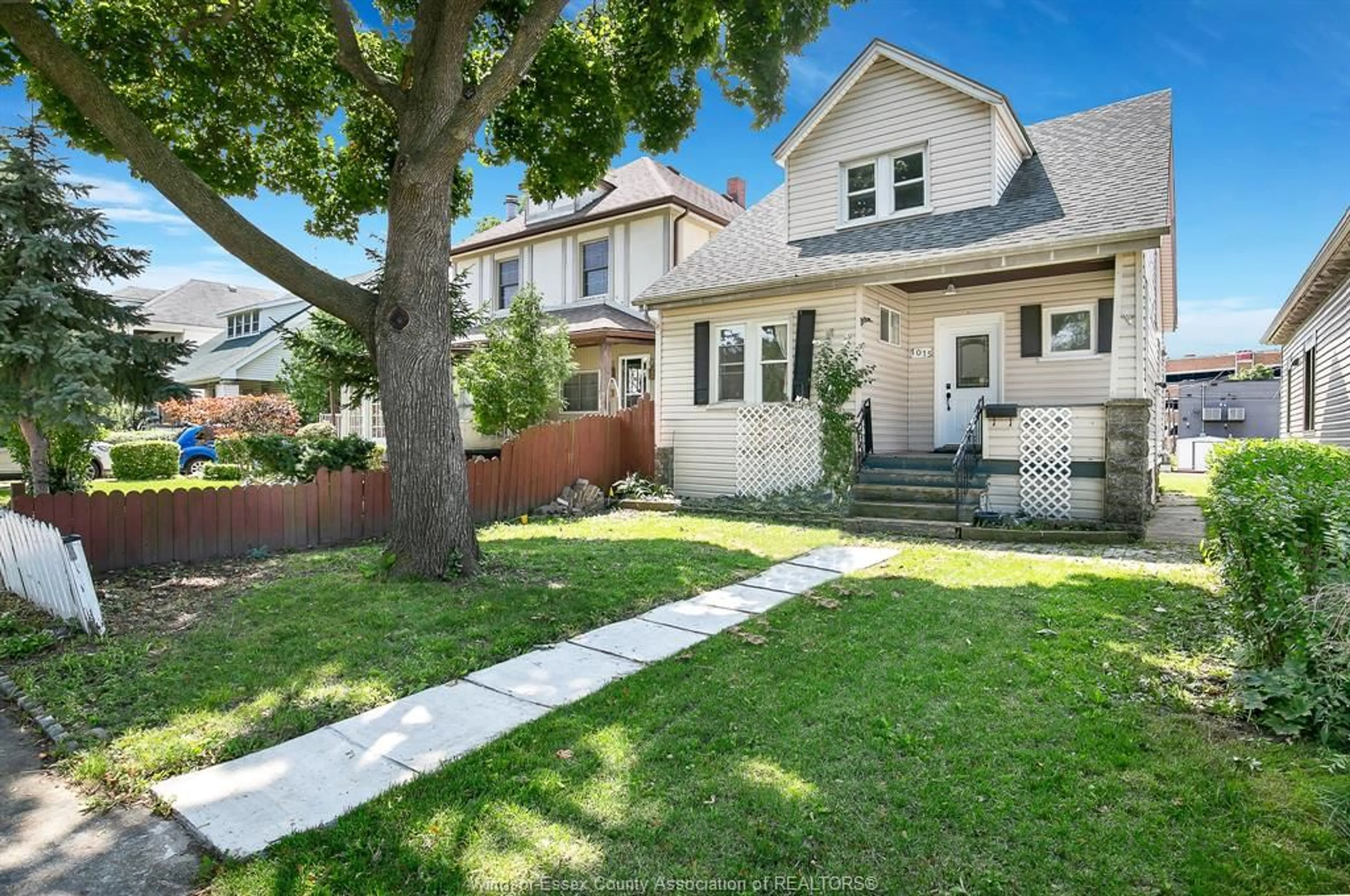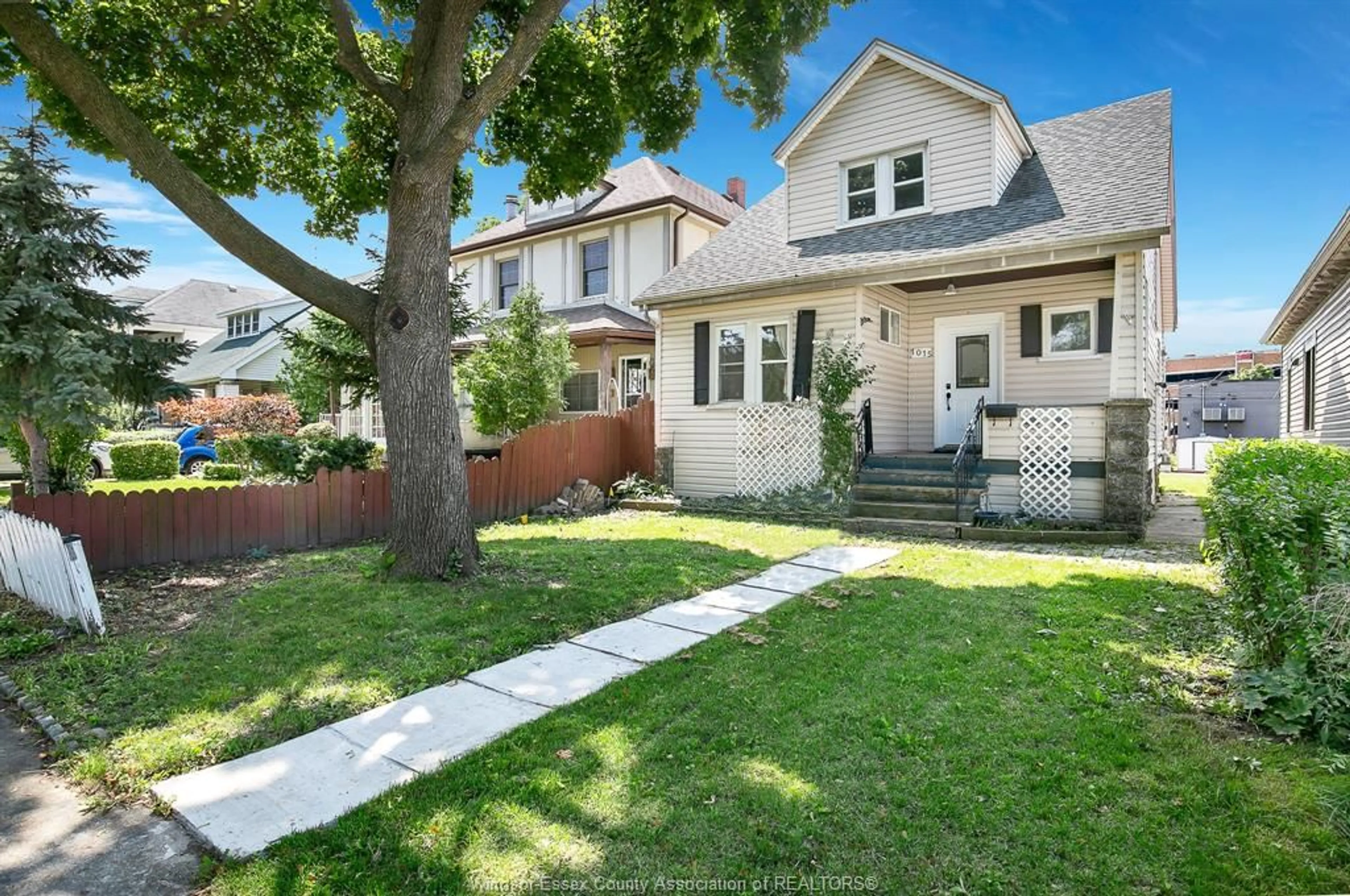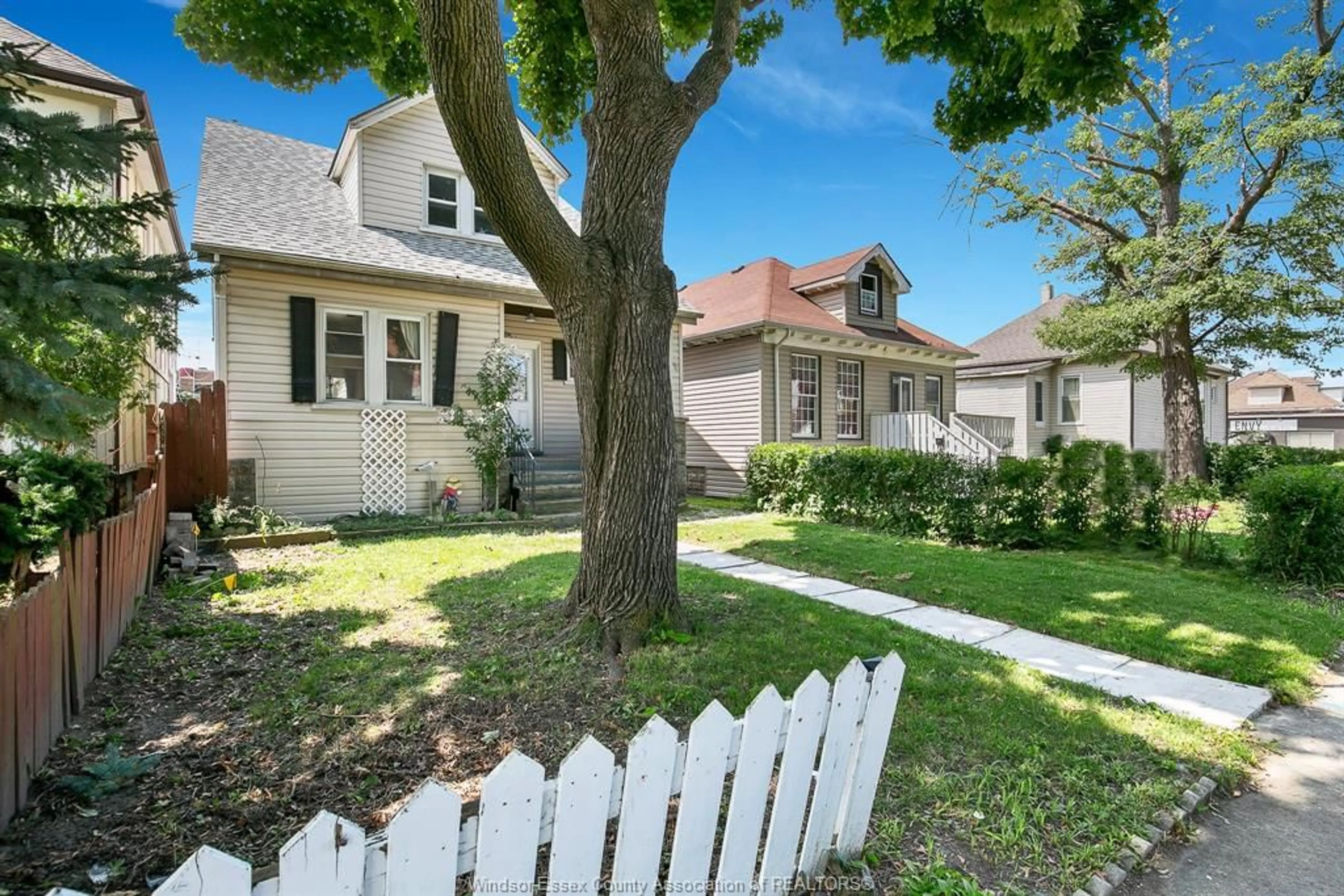1015 WINDSOR, Windsor, Ontario N9A 1K3
Contact us about this property
Highlights
Estimated ValueThis is the price Wahi expects this property to sell for.
The calculation is powered by our Instant Home Value Estimate, which uses current market and property price trends to estimate your home’s value with a 90% accuracy rate.$440,000*
Price/Sqft-
Est. Mortgage$1,714/mth
Tax Amount (2024)$1,789/yr
Days On Market29 days
Description
Welcome to this beautiful 1 1/2 storey Home in Central Windsor, features 9ft ceilings on the main floor, an open living room filled with natural light, and a dining room with sliding glass doors that lead to a large wooden patio. The kitchen, updated at that time, boasts stainless steel appliances, white cabinets, black fixtures, and a 3-piece bathroom. The second floor includes three good-sized bedrooms and a 4-piece bathroom that was also freshly tiled during the renovation, complete with a new vanity and black fixtures. The backyard can accommodate at least four cars. The full unfinished basement provides additional storage and includes a grade entrance and a laundry room. Additional upgrades made two years ago include luxury vinyl flooring, vinyl windows, a roof (2019),a furnace(2018), copper wiring (2022),and plumbing (2022). The home is conveniently located within walking distance of shopping centers, hospital,schools.
Property Details
Interior
Features
MAIN LEVEL Floor
LIVING ROOM
KITCHEN
DINING ROOM
PRIMARY BEDROOM
Exterior
Features
Property History
 27
27


