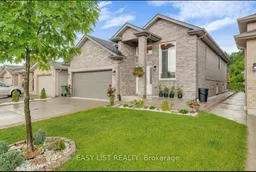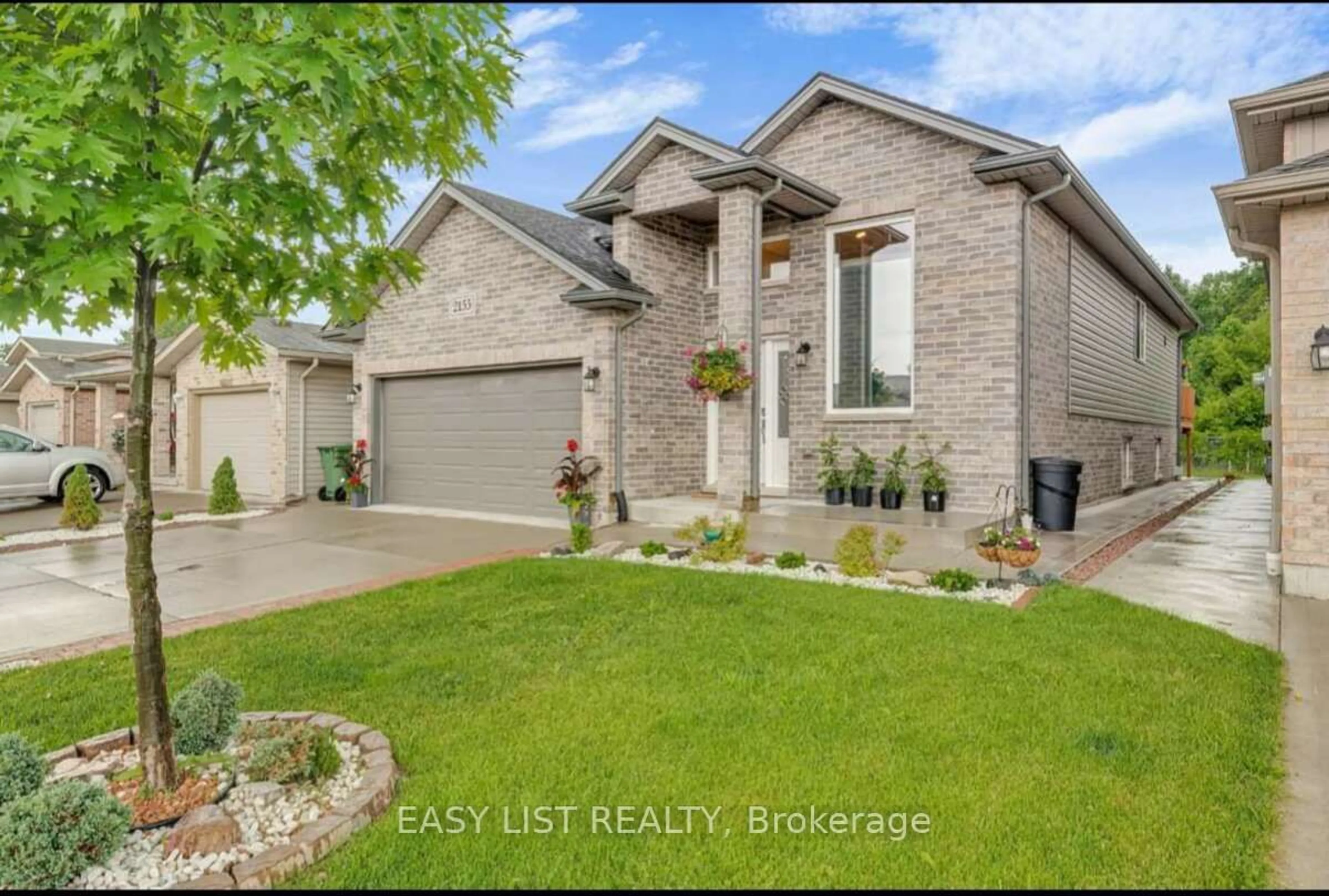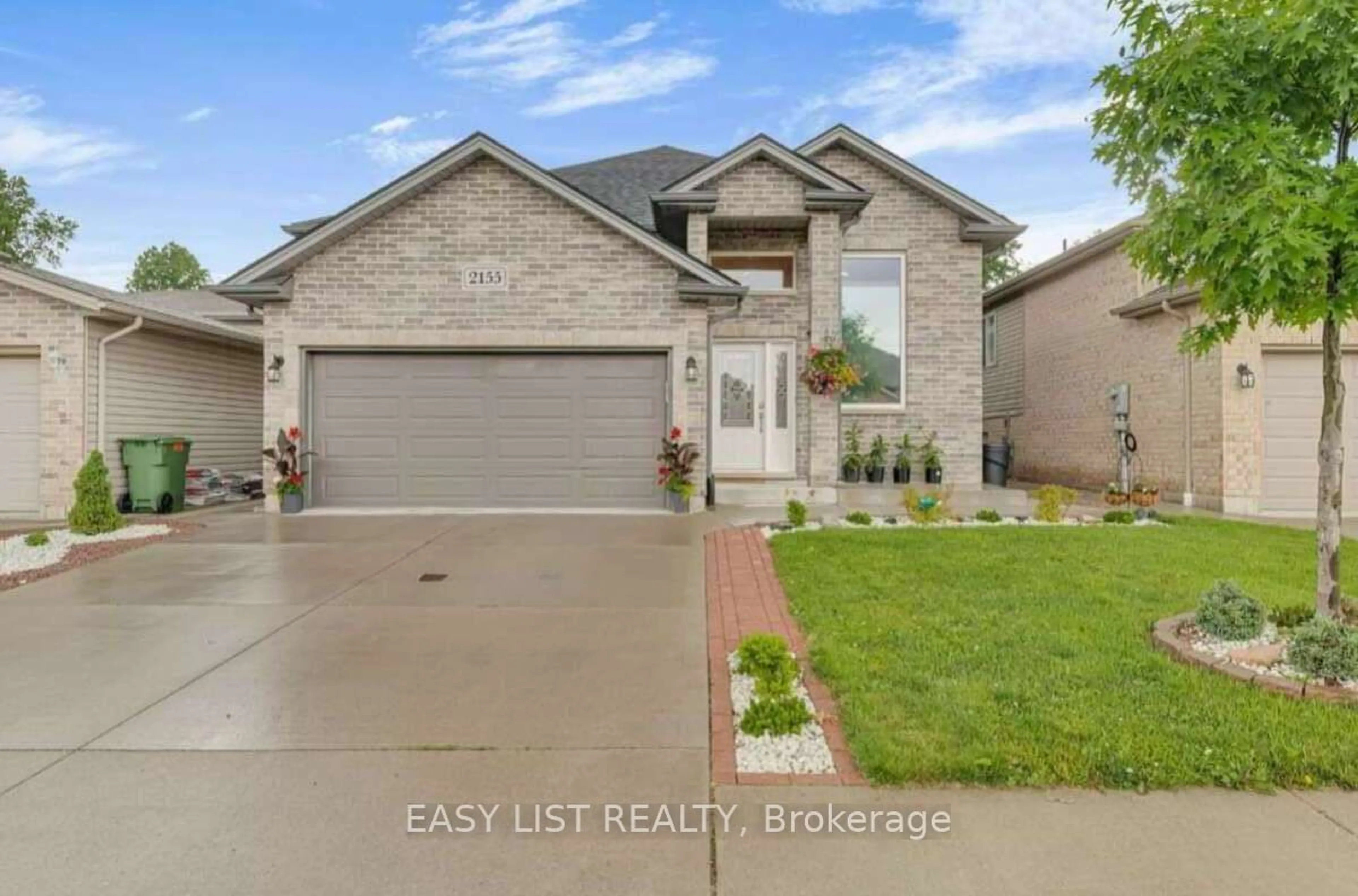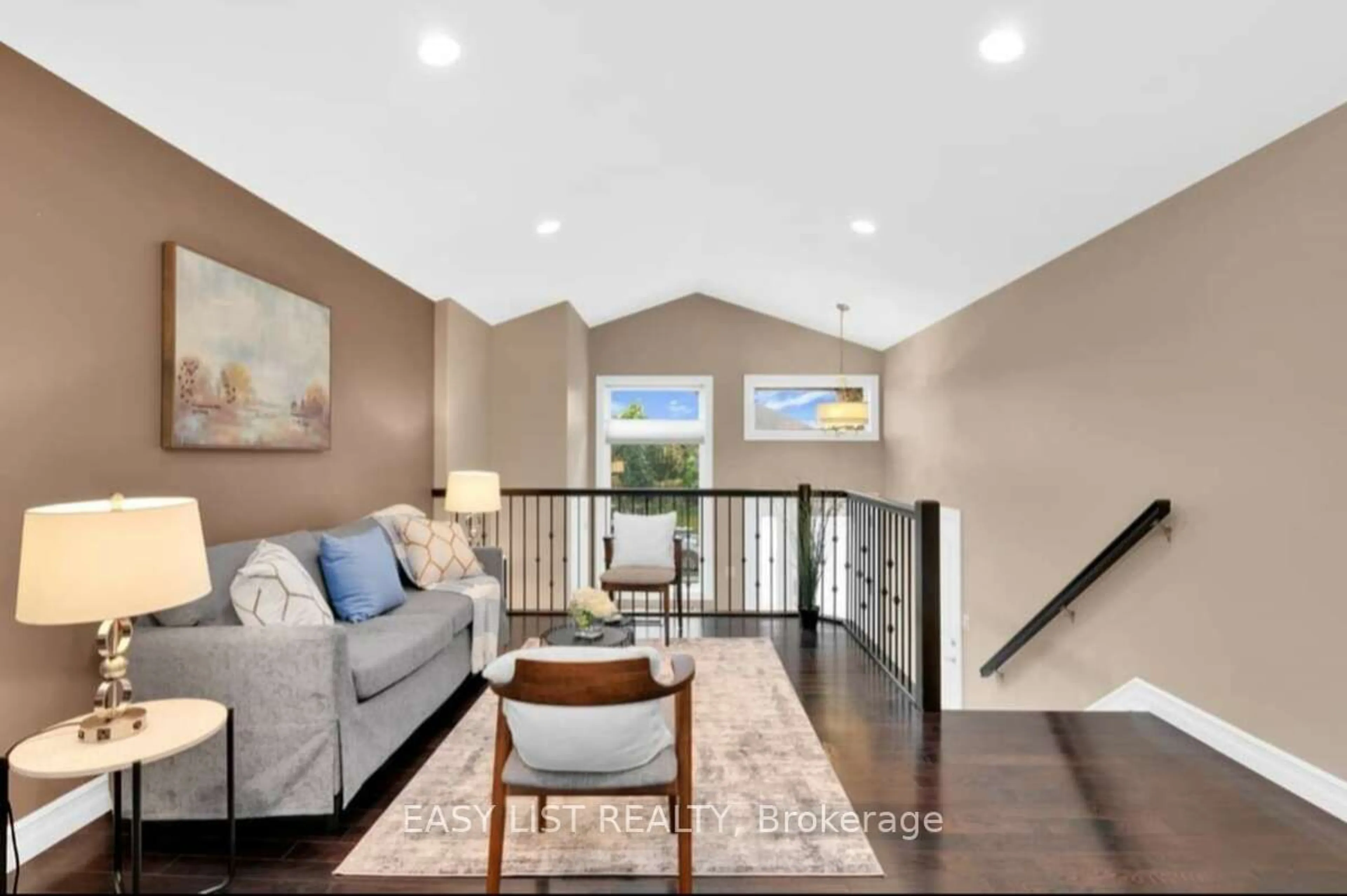2155 Mark St, Windsor, Ontario N9B 3X6
Contact us about this property
Highlights
Estimated ValueThis is the price Wahi expects this property to sell for.
The calculation is powered by our Instant Home Value Estimate, which uses current market and property price trends to estimate your home’s value with a 90% accuracy rate.$798,000*
Price/Sqft-
Days On Market103 days
Est. Mortgage$3,434/mth
Tax Amount (2023)$5,334/yr
Description
For more information, please click on Brochure button below. Gorgeous 5 Bedroom Home in South Windsor with no back Neighbours beautiful view facing the nature. The house was built in 2015. The upper level features a stylish specious living room, a modern style open concept kitchen, 3 bedrooms including in-suite master bedroom. The lower level includes a living room, kitchen, 3b bathroom, and grade entrance. The lower level is currently divided for optional rental income or could easily be opened to the rest of the lower level. Two laundry rooms are set up for both levels. This house is close to reputable schools including Masse Highschool. It is close to the Dominion Mosque and so convenient to commutes to the U.S.
Upcoming Open Houses
Property Details
Interior
Features
Main Floor
2nd Br
3.70 x 3.003rd Br
3.70 x 3.00Kitchen
5.60 x 6.70Living
7.60 x 5.80Exterior
Features
Parking
Garage spaces 2
Garage type Attached
Other parking spaces 2
Total parking spaces 4
Property History
 29
29


