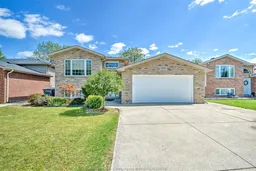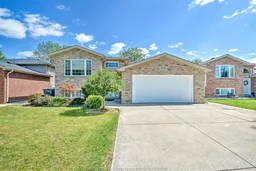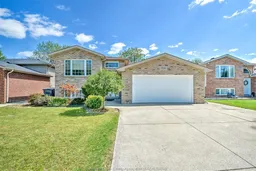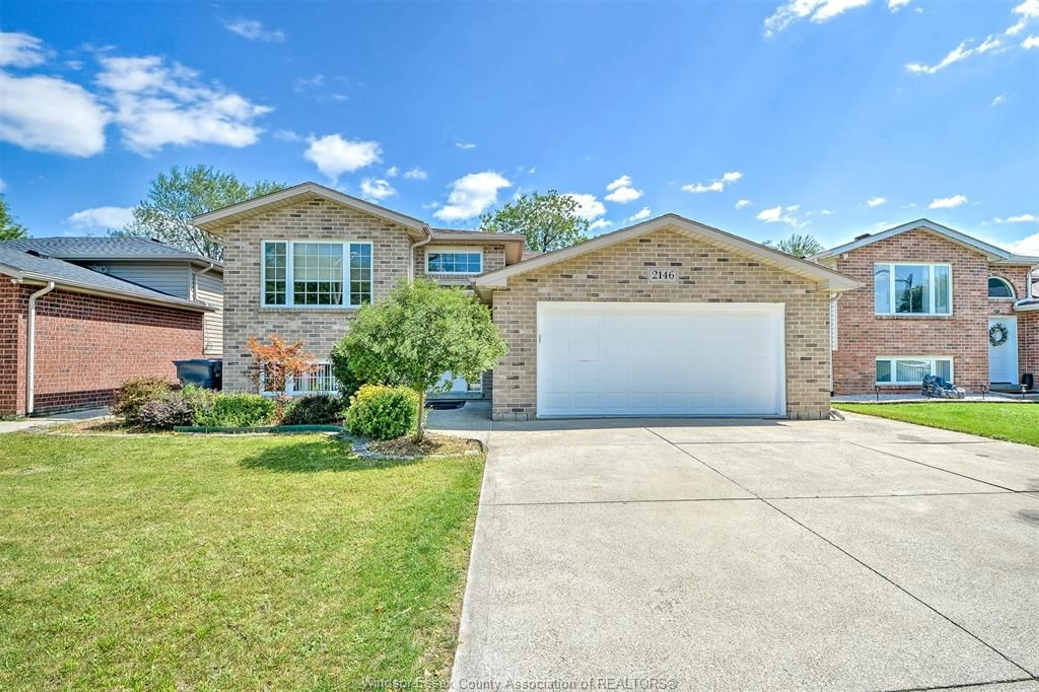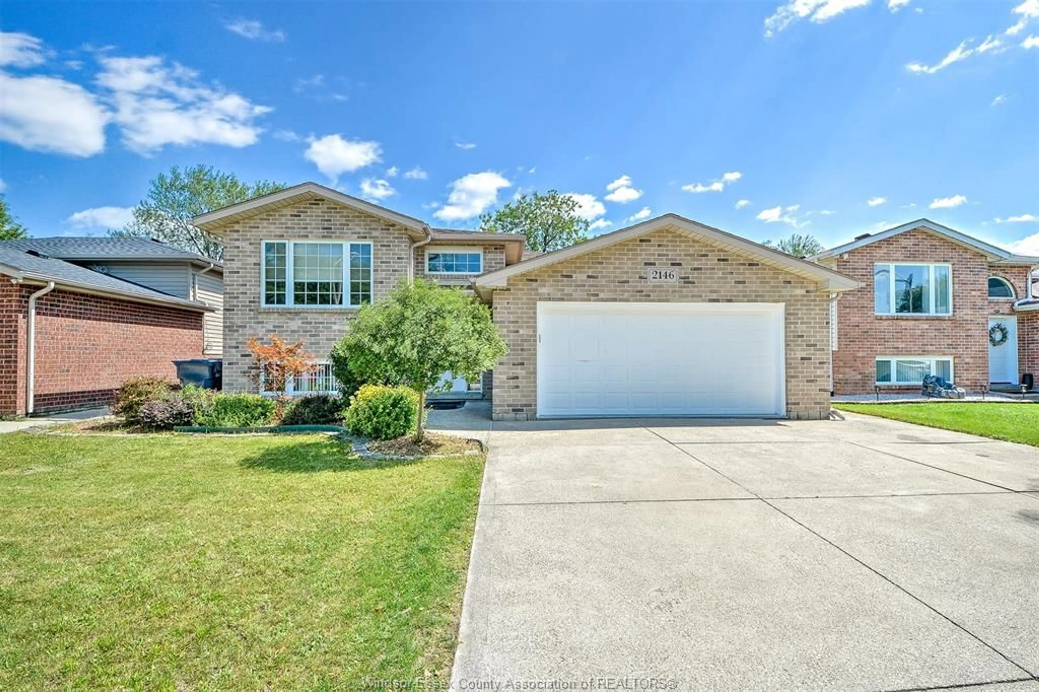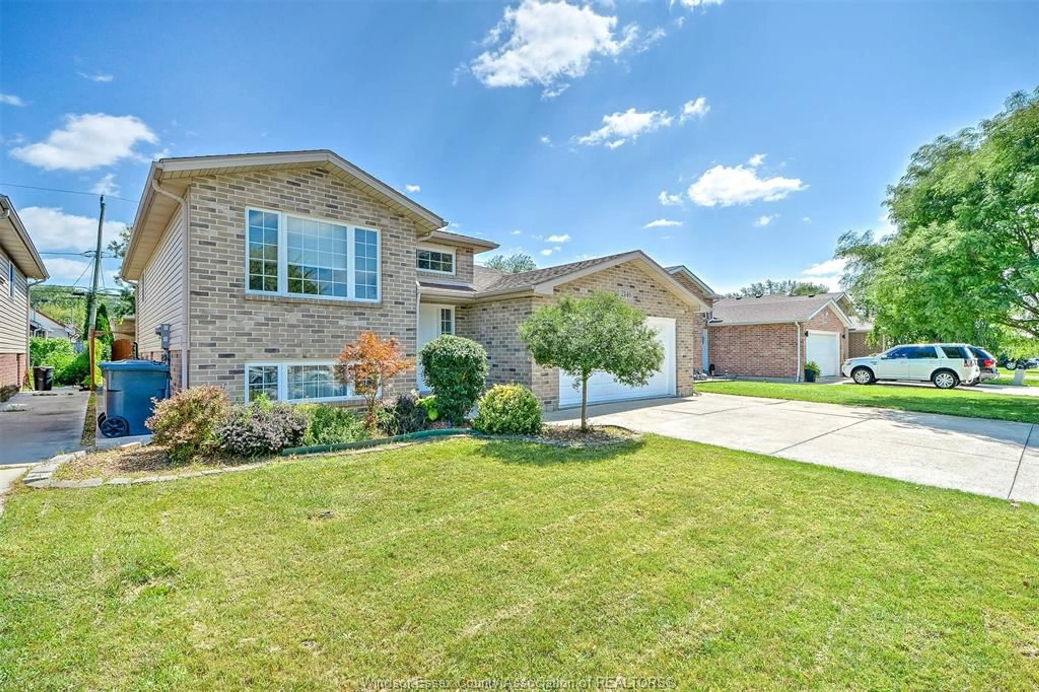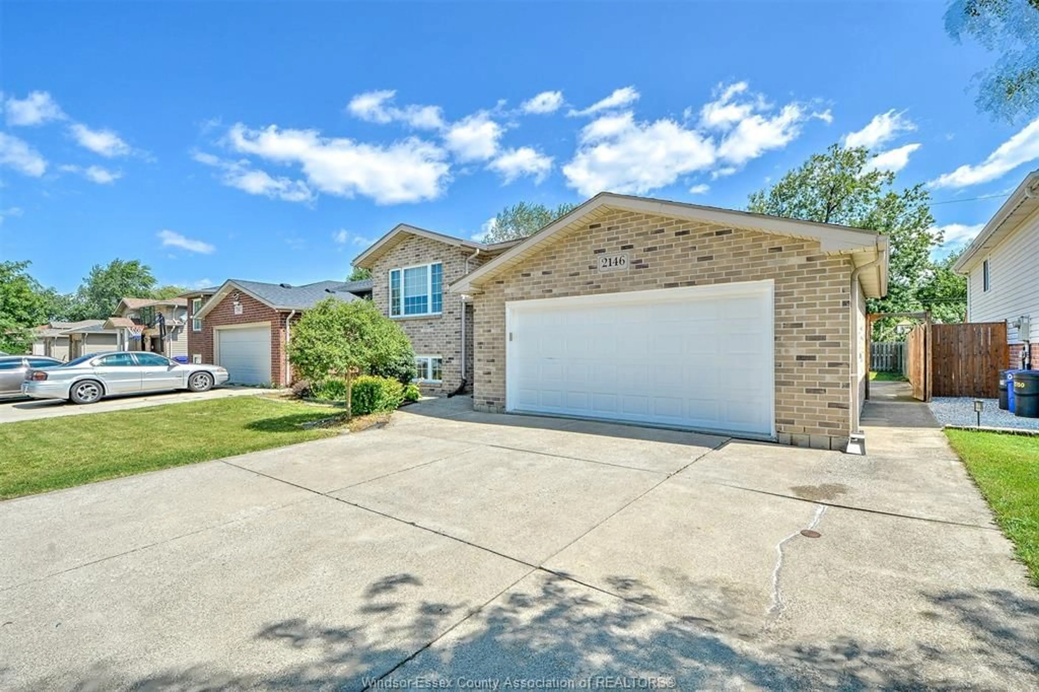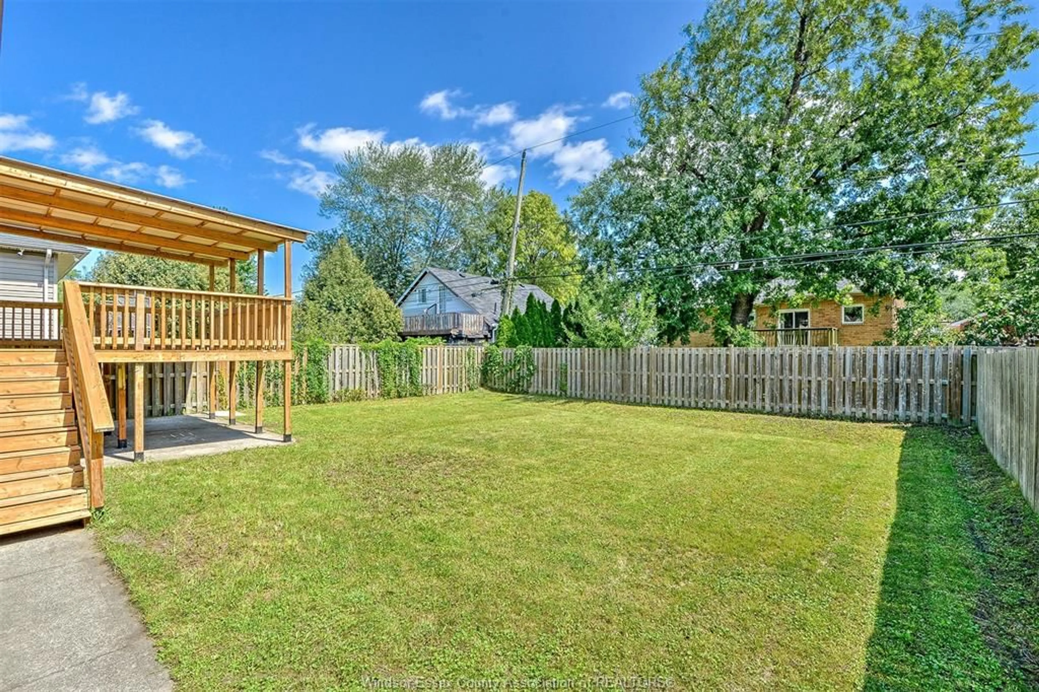2146 MCKAY Ave, Windsor, Ontario N9B 3X9
Contact us about this property
Highlights
Estimated ValueThis is the price Wahi expects this property to sell for.
The calculation is powered by our Instant Home Value Estimate, which uses current market and property price trends to estimate your home’s value with a 90% accuracy rate.Not available
Price/Sqft-
Est. Mortgage$3,178/mo
Tax Amount (2023)$4,752/yr
Days On Market309 days
Description
Impressive south Windsor location! Situated near parks and top-notch schools, walking distance to Northwood School. This fully renovated gem is move-in ready, featuring a charming living room, a well-appointed kitchen, 3 inviting bedrooms, and a stylish bath on the upper level. The lower level boasts a cozy bedroom, a spacious family room with a fireplace, a convenient laundry area, and a luxurious 4pc bathroom. Step outside to a spacious backyard with a new deck, perfect for relaxation and entertaining. And don't forget the expansive driveway that can accommodate up to 6 cars, ensuring ample parking for you and your guests. Don't miss out on this incredible opportunity!
Property Details
Interior
Features
MAIN LEVEL Floor
FOYER
LIVING ROOM
DINING ROOM
KITCHEN
Exterior
Features
Property History
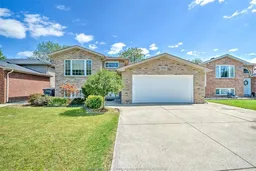 34
34