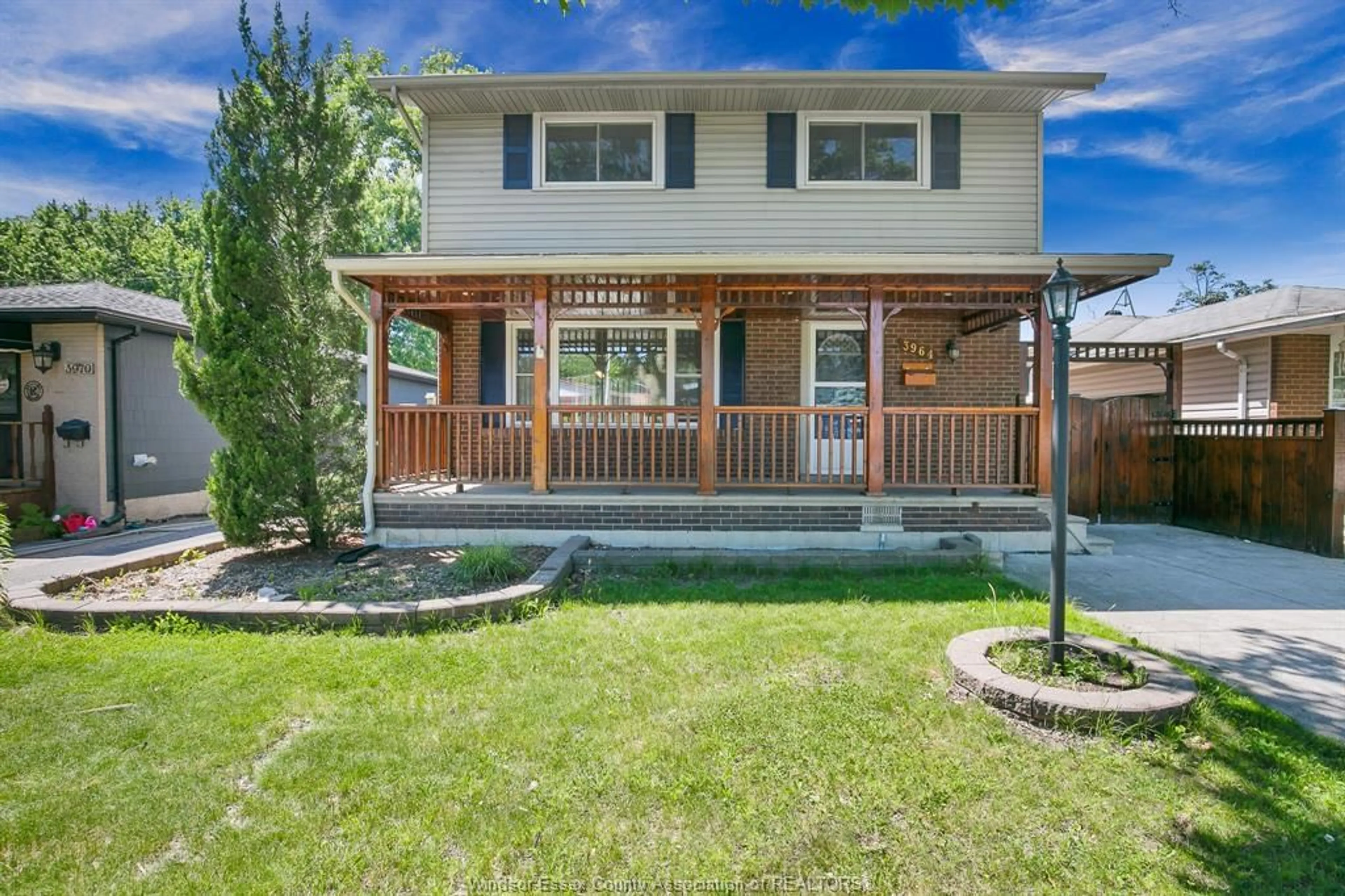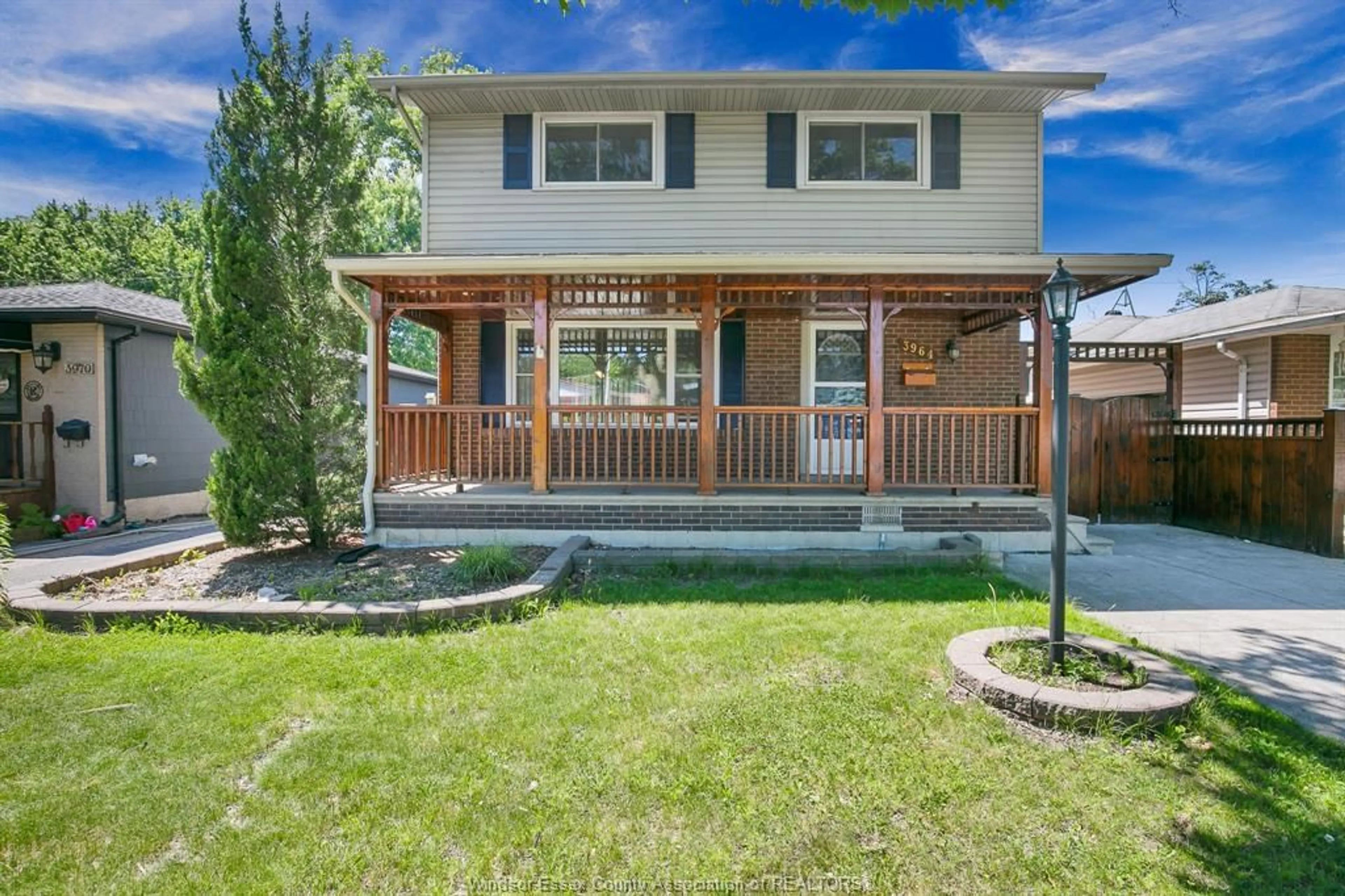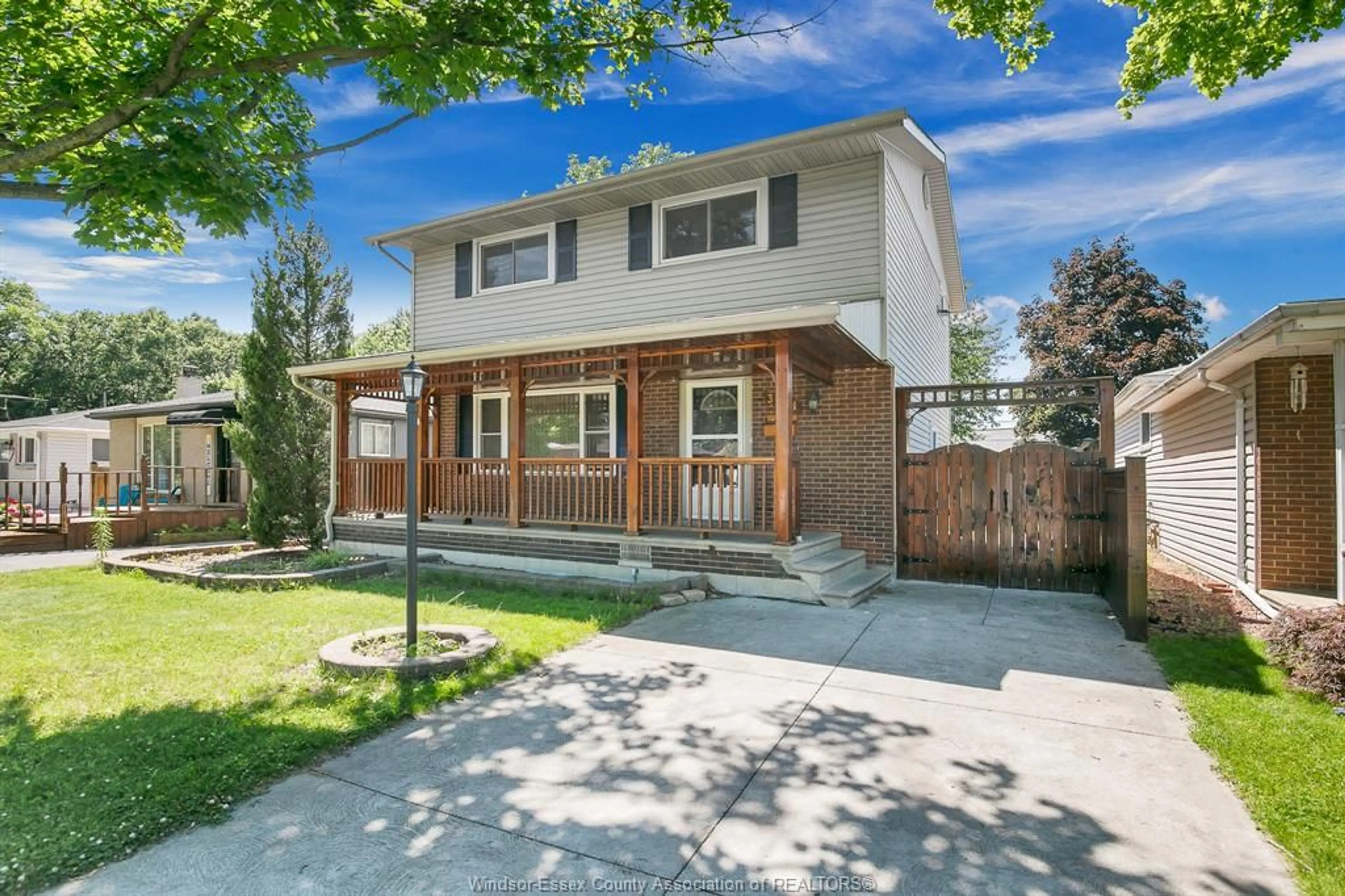3964 WHITNEY Ave, Windsor, Ontario N9C 2C6
Contact us about this property
Highlights
Estimated ValueThis is the price Wahi expects this property to sell for.
The calculation is powered by our Instant Home Value Estimate, which uses current market and property price trends to estimate your home’s value with a 90% accuracy rate.Not available
Price/Sqft-
Est. Mortgage$2,147/mo
Tax Amount (2023)$2,735/yr
Days On Market93 days
Description
Beautiful newly renovated detached house on quite street. No residence on back side. This newly updated 2 storey home with 4 bedrooms, 3 full bath rooms (one bath on each floor). Office can be used as fifth bedroom. Bright main floor has a formal dining room, living room and modern kitchen just renovated. Enjoy ground floor big patio directly off of dining area. The finished basement with separate entry large family room, office, utility and laundry room and very big cold area. The spacious fenced back yard has big shed with electric supply. Upgrades throughout including refinished hardwood floors, new kitchen with quartz countertop, new large cabinmate and nice appliances, new flooring in basement, new tile flooring and wall tiles in 3 washrooms and kitchen, new back splash, new exhaust fans, new kitchen hood, many pot lights, freshly painted whole house and patio, freshly stain front foyer and gate. Option for gas and electric stove. Concrete drive way with big gate.
Property Details
Interior
Features
MAIN LEVEL Floor
FOYER
LIVING ROOM
KITCHEN
EATING AREA
Exterior
Features
Property History
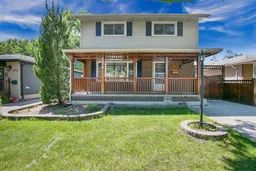 40
40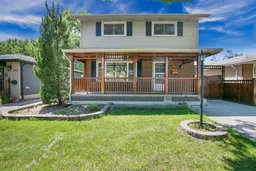 40
40
