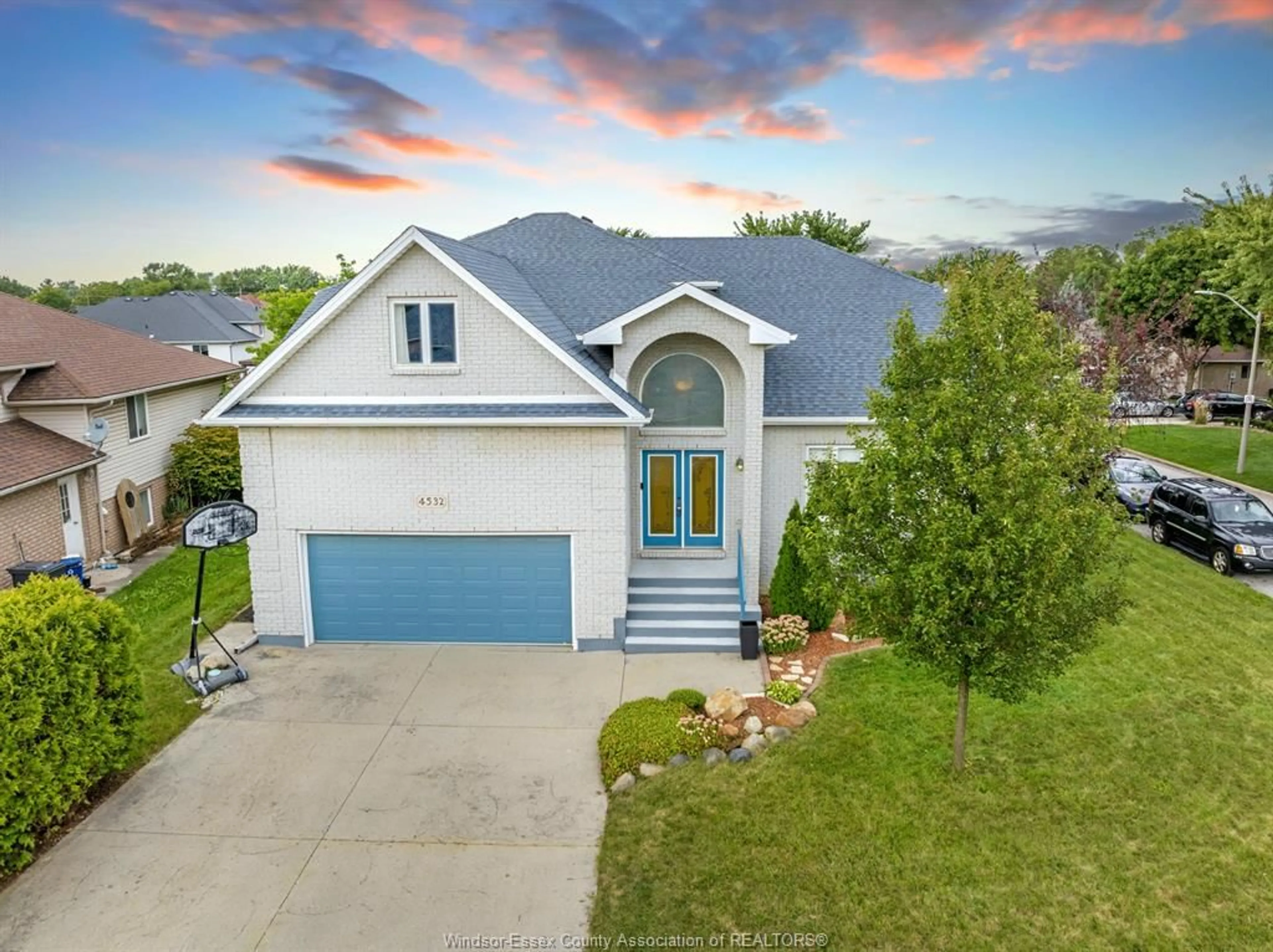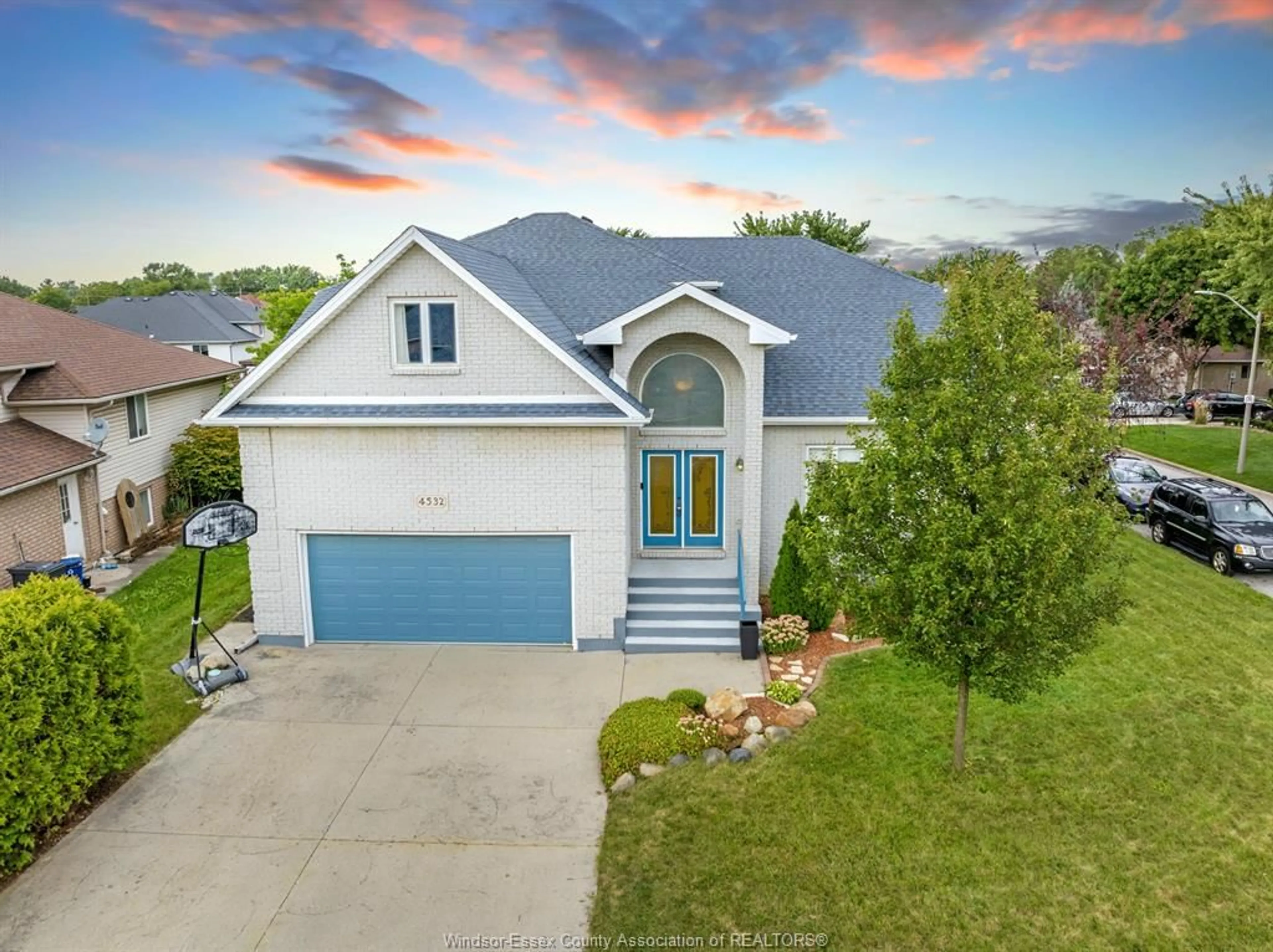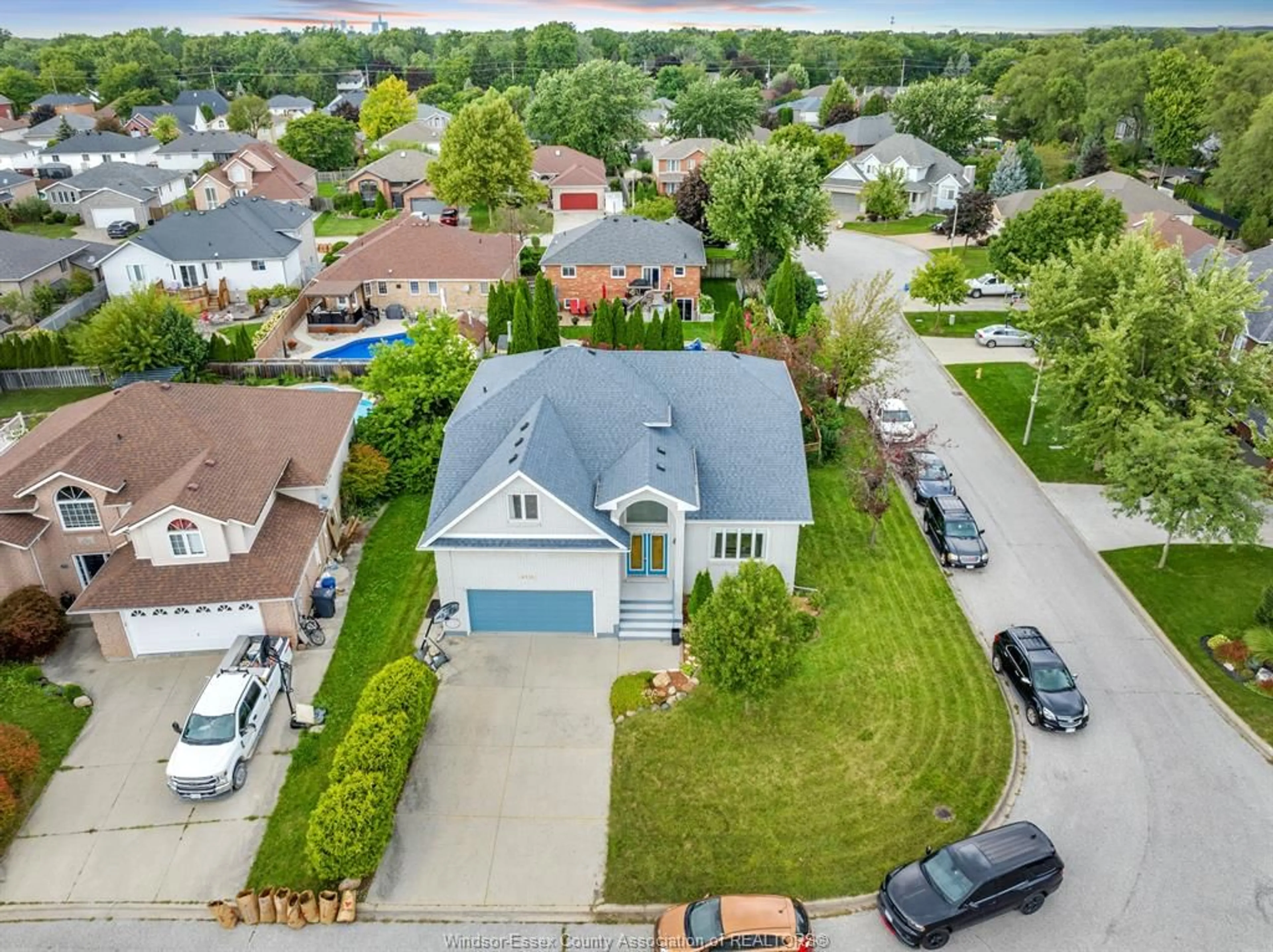4532 HUNT CLUB Cres, Windsor, Ontario N9G 2P6
Contact us about this property
Highlights
Estimated ValueThis is the price Wahi expects this property to sell for.
The calculation is powered by our Instant Home Value Estimate, which uses current market and property price trends to estimate your home’s value with a 90% accuracy rate.$632,000*
Price/Sqft$385/sqft
Est. Mortgage$3,646/mth
Tax Amount (2024)$7,433/yr
Days On Market9 days
Description
Absolute stunner this full brick two-story home is located in one of Windsor's most sought after neighborhoods. This is renowned for being in the best school district and walking distance from Roseland golf course. This home offers, 6 bedrooms and 4 full bathrooms, including two ensuites and 2 large walk-in closets w/2 car garage and an inground salt water pool, central Vac. This home offers ample space for your growing family and investors alike. Don’t miss out to make this rare opportunity, your new home, and one of Windsor’s most desirable areas. Call today for your private showing
Property Details
Interior
Features
MAIN LEVEL Floor
KITCHEN
BEDROOM
LIVING ROOM / FIREPLACE
DINING ROOM
Exterior
Features
Property History
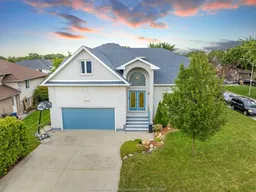 50
50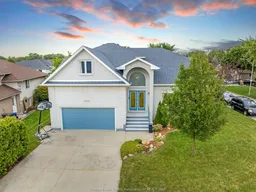 50
50
