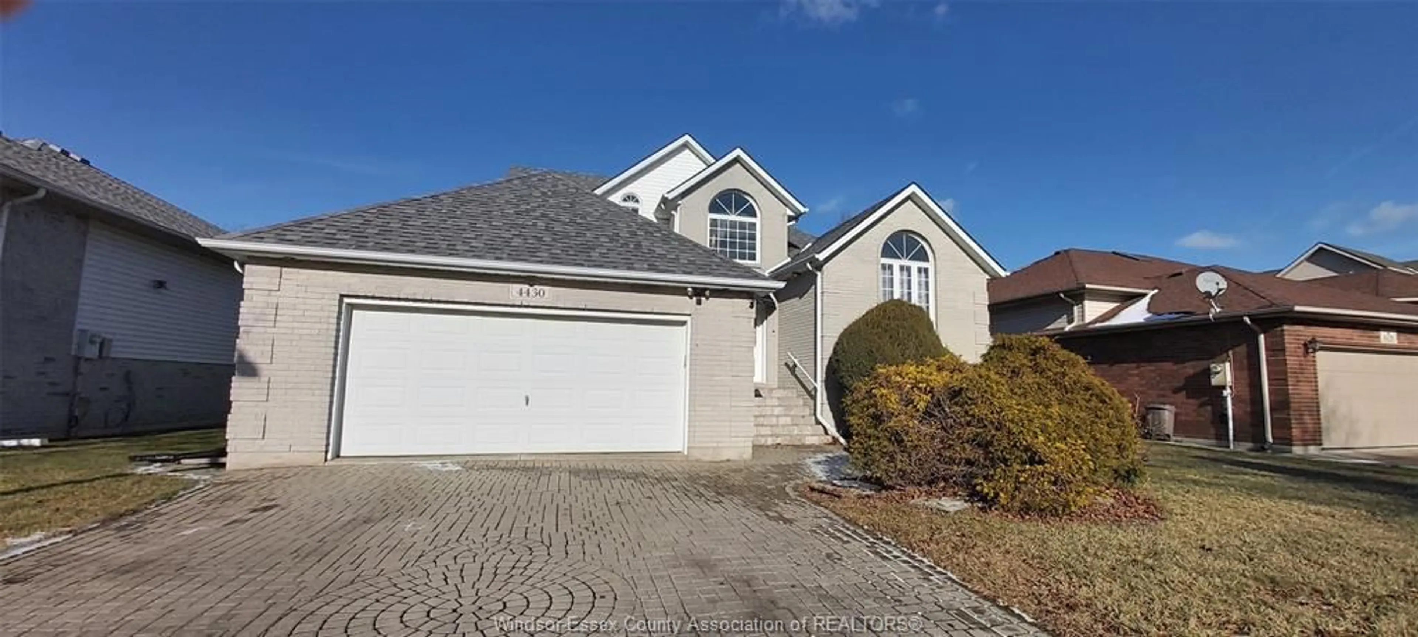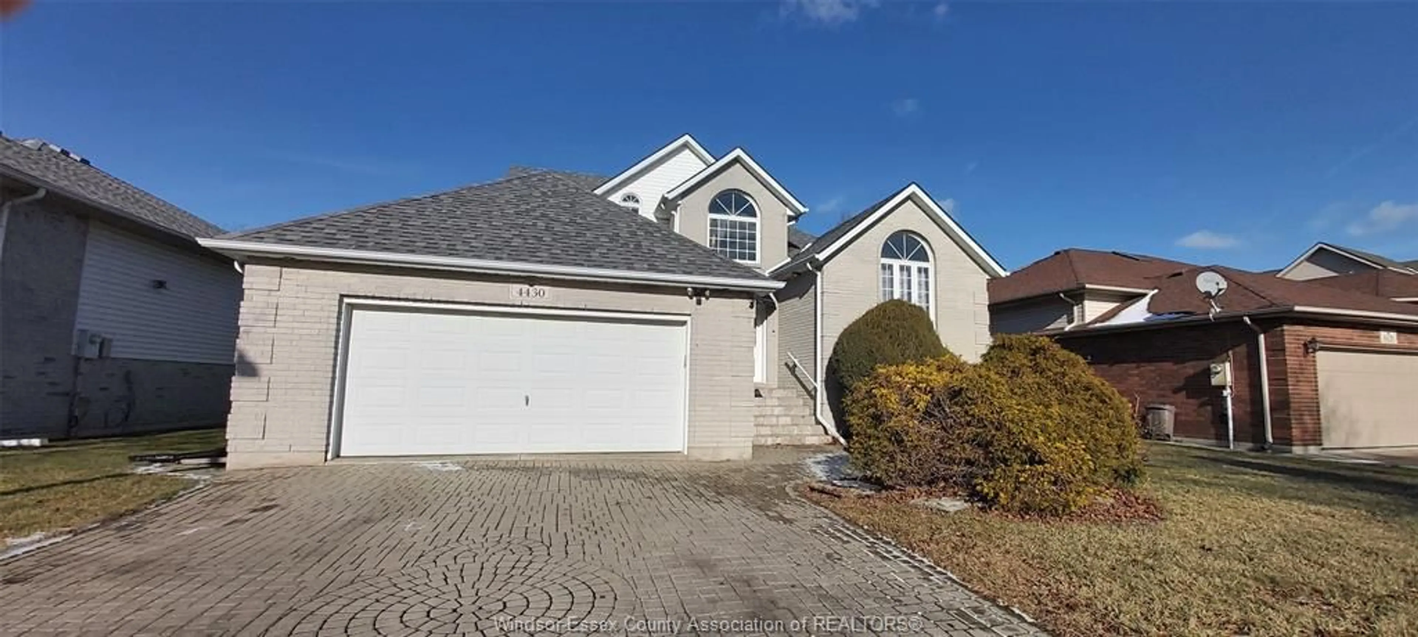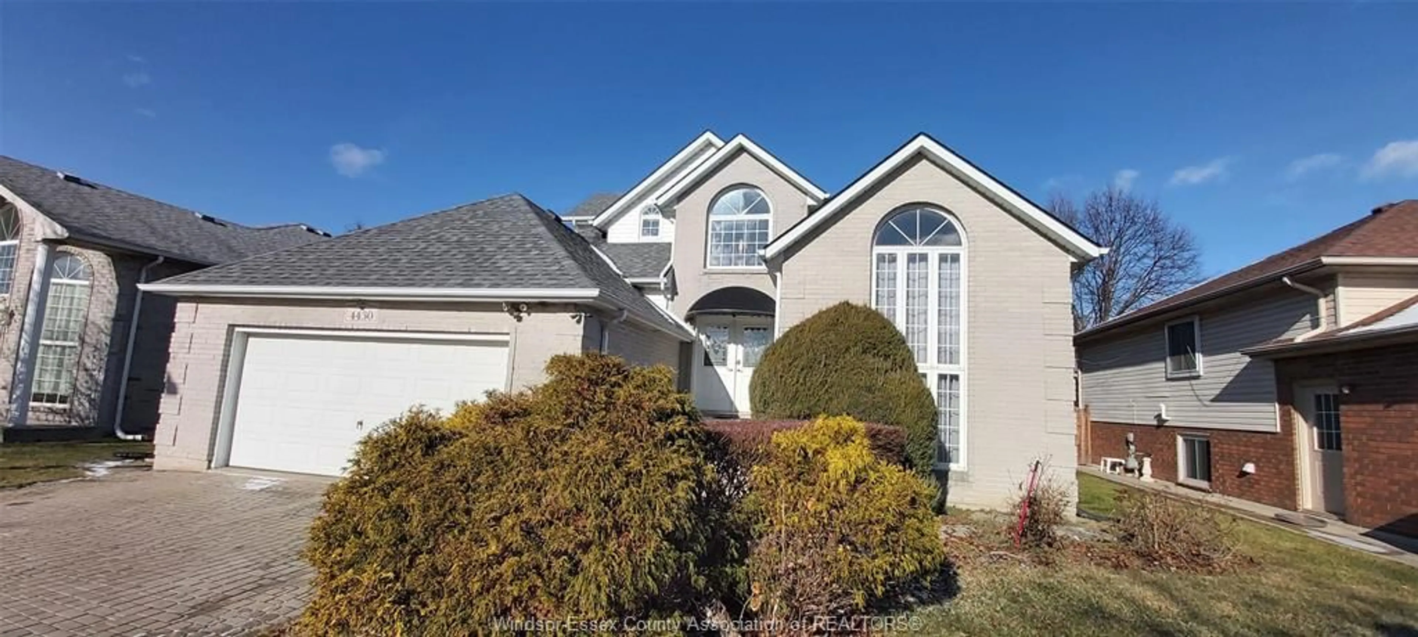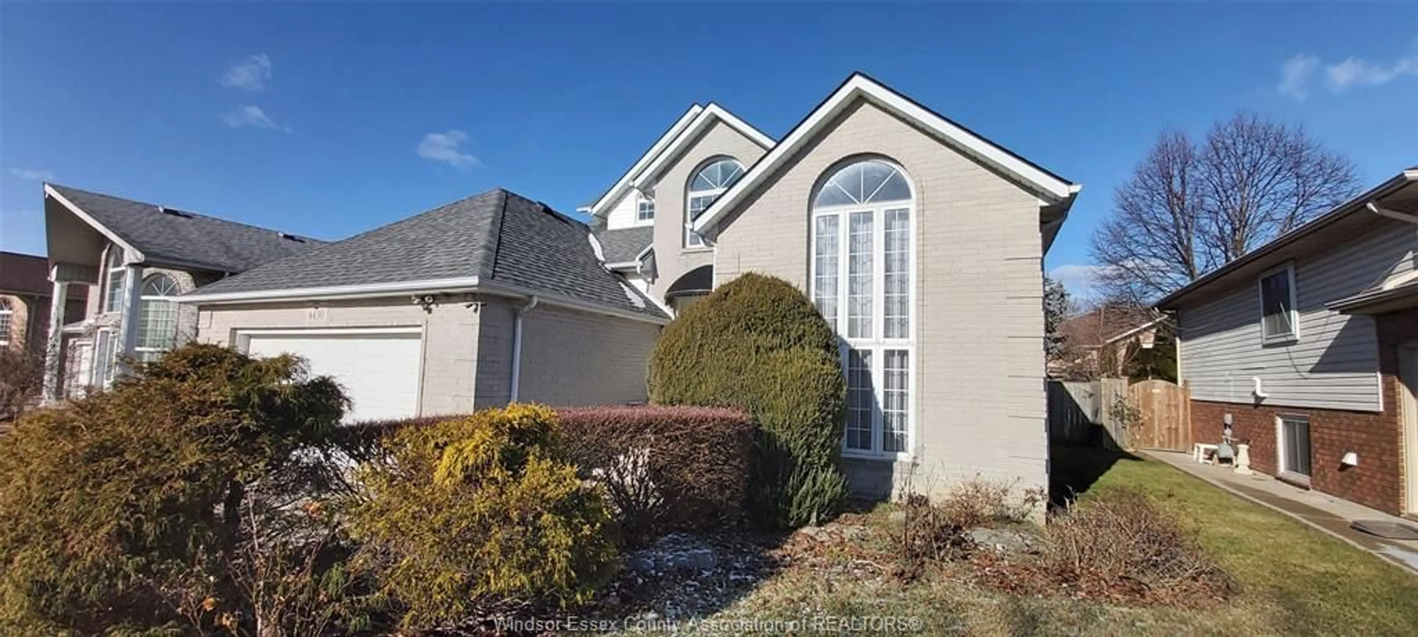4430 CHERRY HILL Rd, Windsor, Ontario N9G 2P5
Contact us about this property
Highlights
Estimated ValueThis is the price Wahi expects this property to sell for.
The calculation is powered by our Instant Home Value Estimate, which uses current market and property price trends to estimate your home’s value with a 90% accuracy rate.Not available
Price/Sqft-
Est. Mortgage$3,006/mo
Tax Amount (2024)$6,150/yr
Days On Market6 days
Description
Welcome home to 4430 Cherry Hill Rd, quiet crescent in Roseland Estates. Fantastic location, large brick family home, 4 bedrooms (3 up, 1 down), 3 full baths (one on each floor) incl ensuite with jacuzzi tub, unique and spacious floor plan with inviting foyer, huge living room, big eat-in kitchen plus dining area, fully finished on all levels, separate and private primary bedroom. All on a large landscaped lot, privacy fenced rear yard with 2-tier deck. Double wide cement drive to 2 car attached garage with inside entry. Enjoy big windows with tons of natural light. Flexible possession.
Property Details
Interior
Features
2nd LEVEL Floor
4 PC. ENSUITE BATHROOM
PRIMARY BEDROOM
Property History
 42
42







