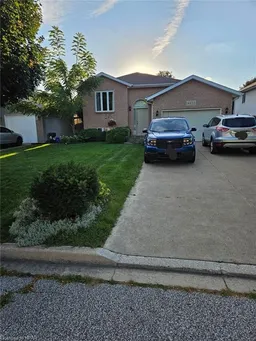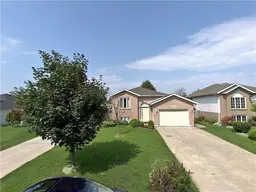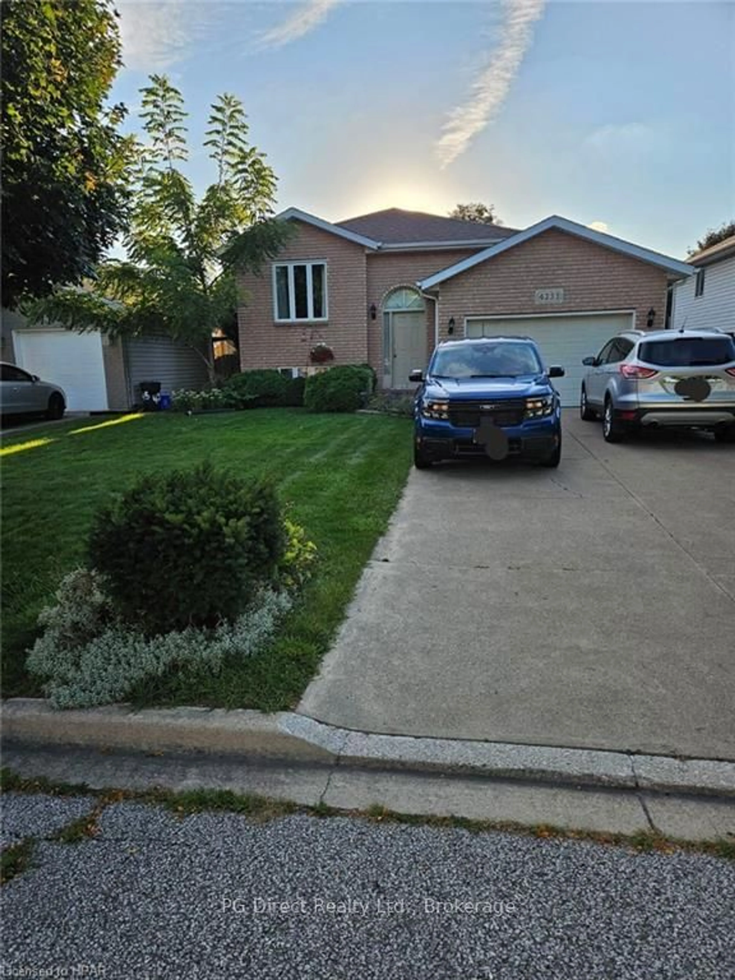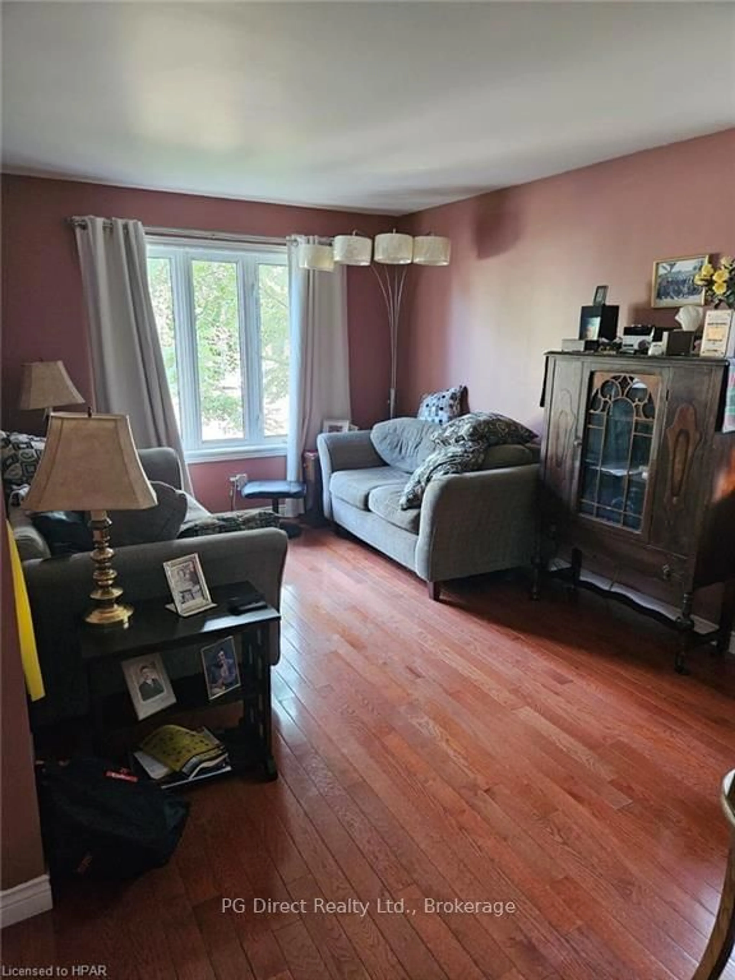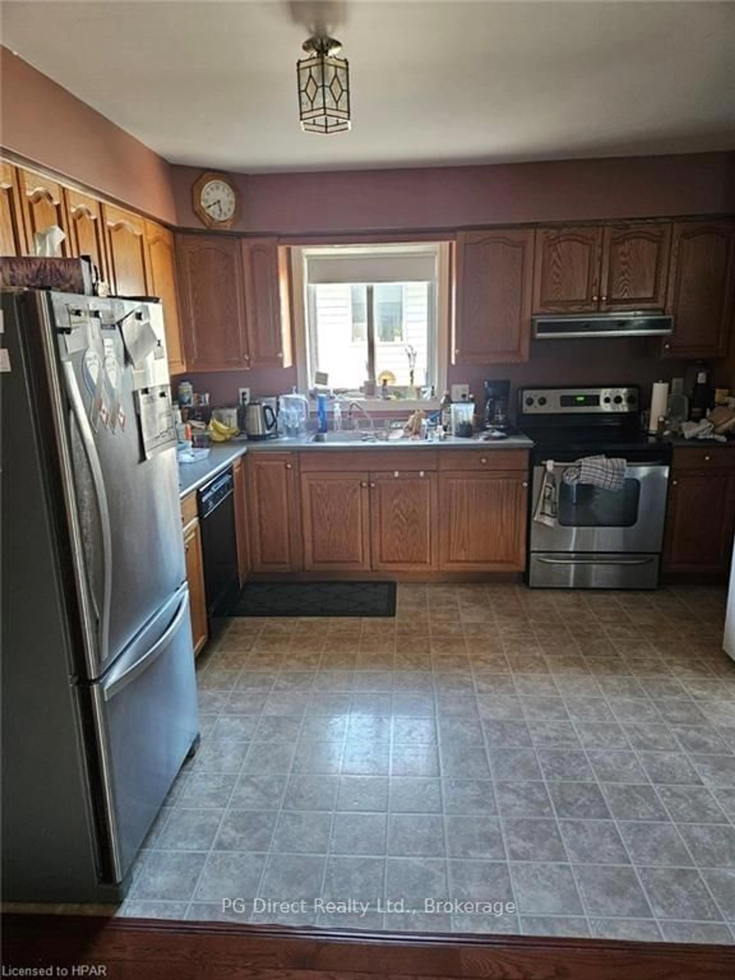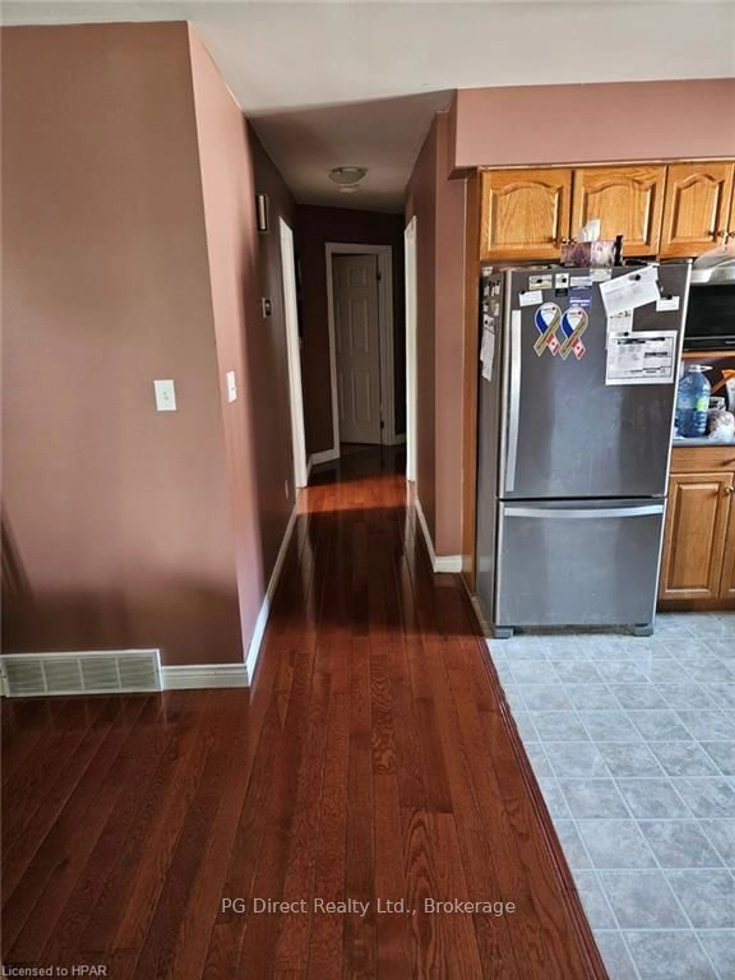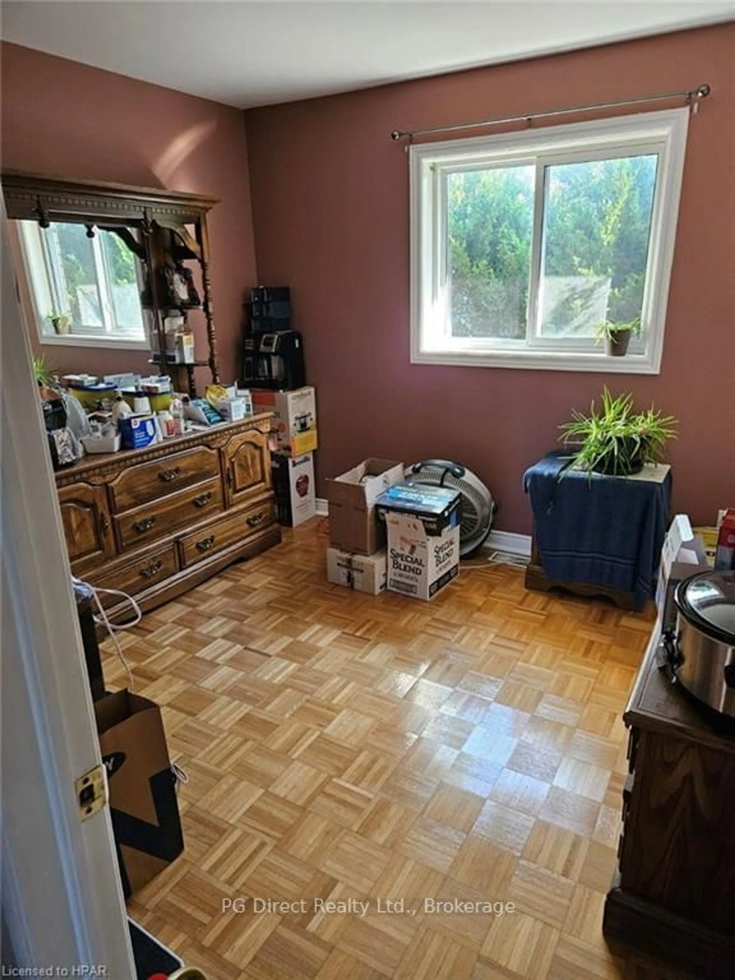4233 NORTHWOOD LAKES Dr, Windsor, Ontario N9G 2W2
Contact us about this property
Highlights
Estimated ValueThis is the price Wahi expects this property to sell for.
The calculation is powered by our Instant Home Value Estimate, which uses current market and property price trends to estimate your home’s value with a 90% accuracy rate.Not available
Price/Sqft-
Est. Mortgage$3,002/mo
Tax Amount (2024)$4,126/yr
Days On Market116 days
Description
Visit REALTOR website for additional information.Welcome to 4233 Northwood Lakes located in the heart of South Windsor, this full brick Raised Ranch home is larger than it looks on the outside featuring 3+2 bedrooms 2 full baths. A great sized living/dining room and open concept kitchen, large open family room downstairs with office space perfect for a growing family! Located in Massey, Talbot trail, OLMC and Holy Names, close to all major stores easy 401 access and new bridge connecting to USA, near walking trails, churched and bus routes, Furnace 2021, roof 2011, , large cement patio in the back for entertaining as well as a shed for additional storage.
Property Details
Interior
Features
Lower Floor
Br
4.57 x 3.66Office
3.35 x 3.05Living
6.40 x 3.05Bathroom
3.05 x 1.52Exterior
Features
Parking
Garage spaces 1
Garage type Attached
Other parking spaces 1
Total parking spaces 2
Property History
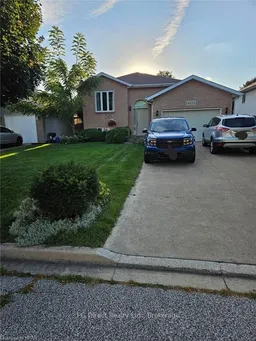 12
12