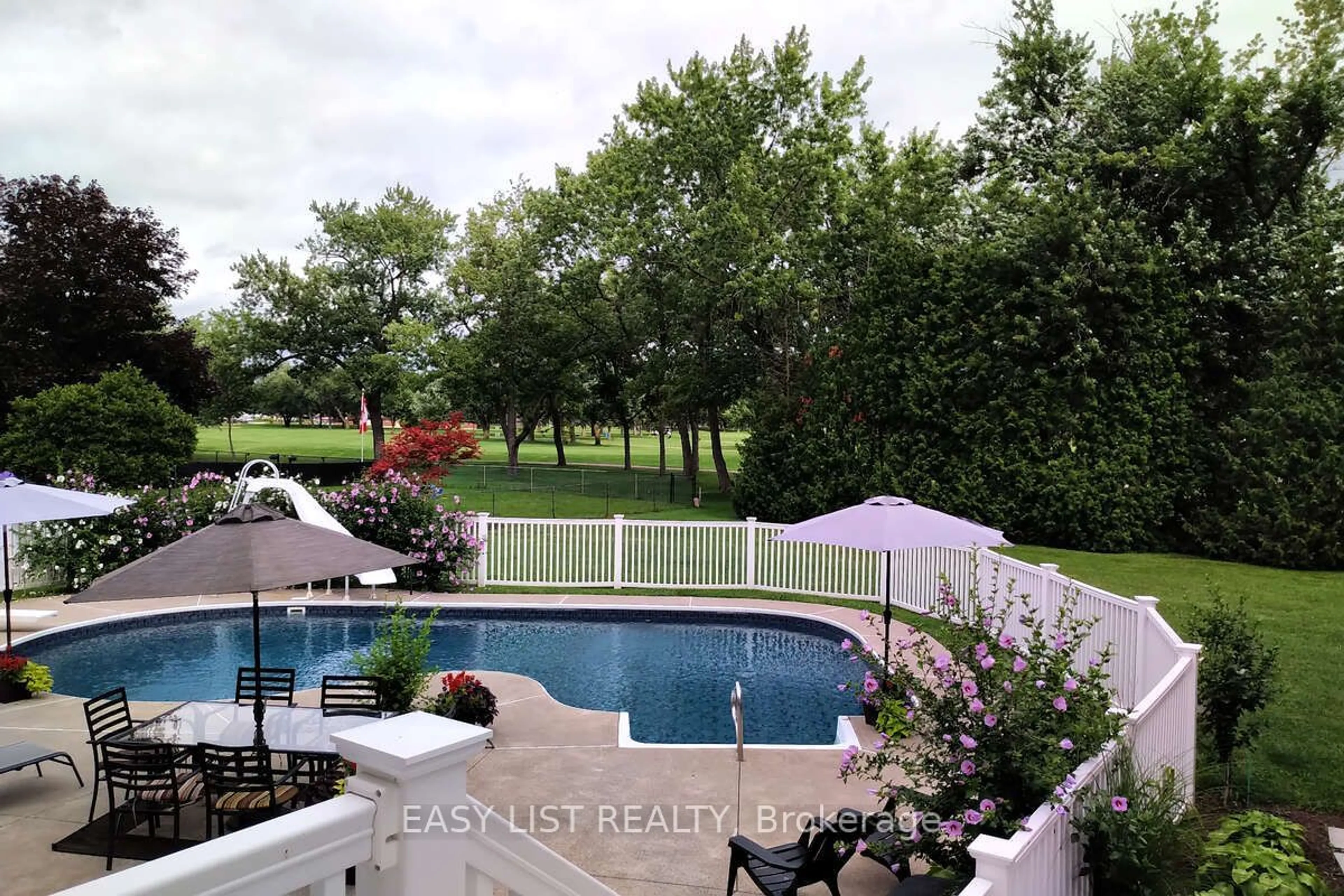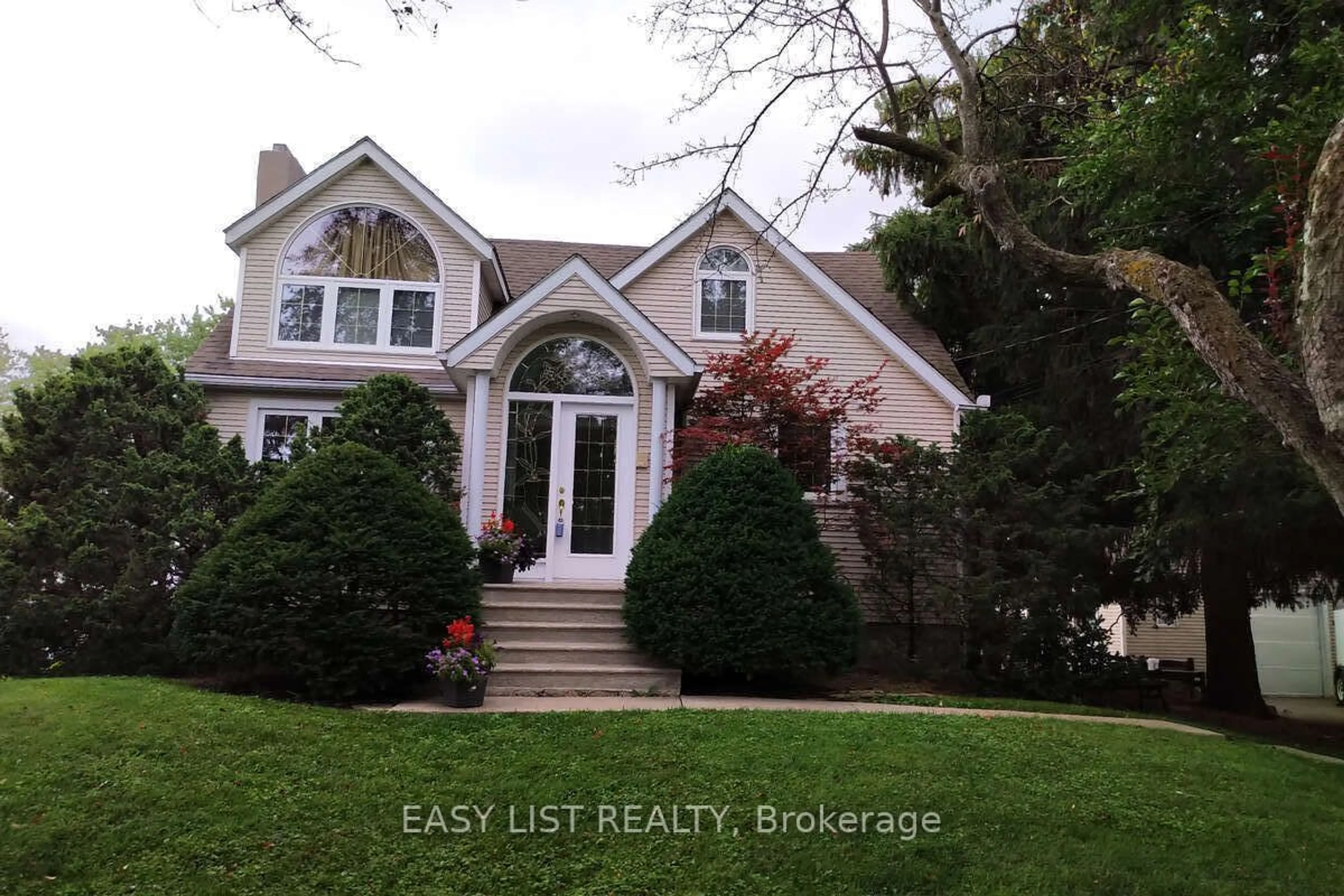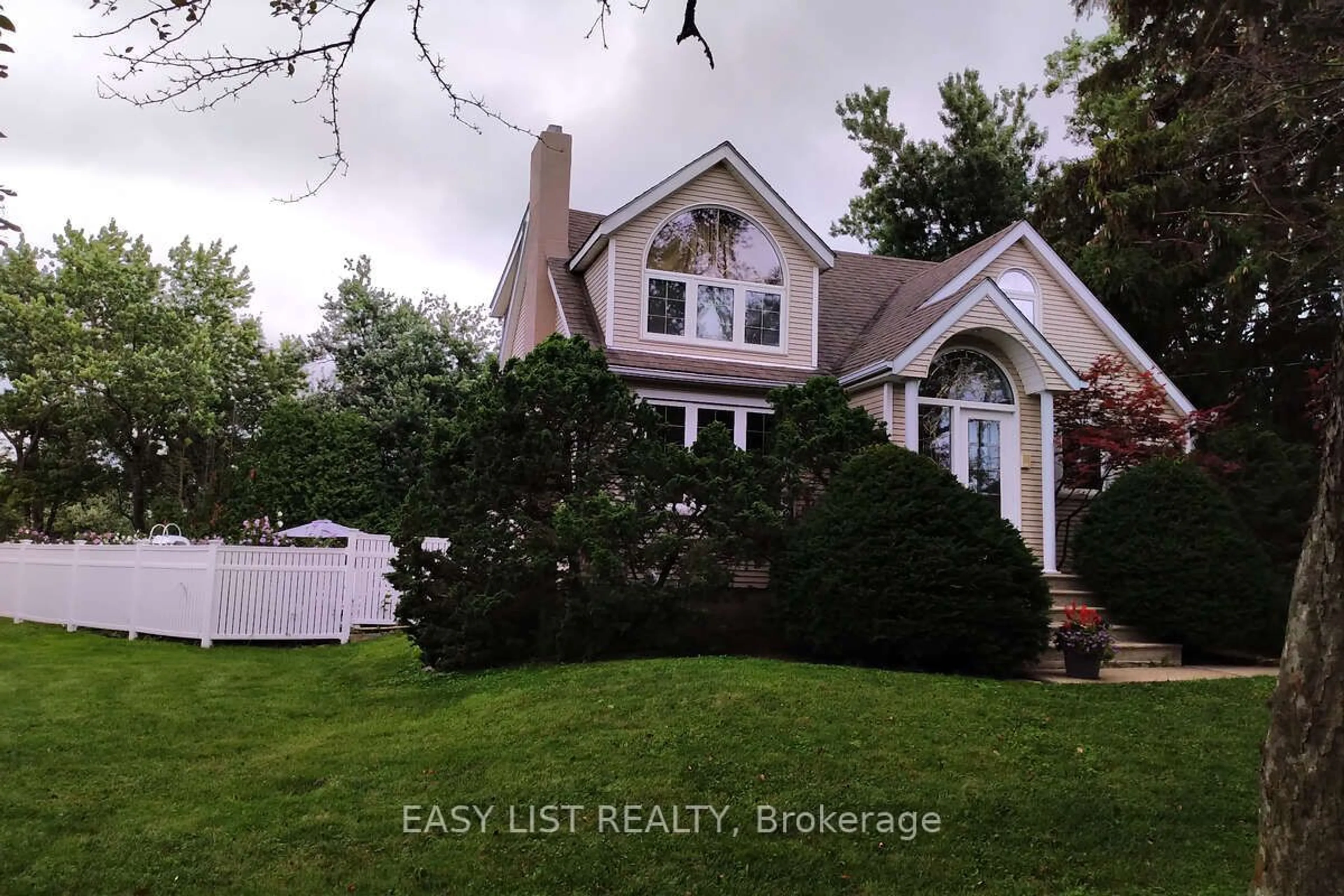3926 Roseland Dr, Windsor, Ontario N9G 1Z5
Contact us about this property
Highlights
Estimated ValueThis is the price Wahi expects this property to sell for.
The calculation is powered by our Instant Home Value Estimate, which uses current market and property price trends to estimate your home’s value with a 90% accuracy rate.Not available
Price/Sqft$642/sqft
Est. Mortgage$4,724/mo
Tax Amount (2023)$7,079/yr
Days On Market213 days
Description
For more info on this property, please click the Brochure button below. Nestled against the backdrop of a scenic golf course, this spacious 3+1 bedroom residence boasts an inviting, light-filled ambiance. Enjoy premium vistas of the ninth fairway through expansive windows that grace the length of the home. A stunning inground pool complements the property, alongside a detached 1 1/2 car garage and a walkout basement. Situated on a generous lot, this property presents an excellent opportunity for potential building or development directly backing onto to the golf course. Experience the tranquility of its park-like setting, all while being conveniently close to schools and shopping amenities.
Property Details
Interior
Features
2nd Floor
Prim Bdrm
3.05 x 7.322nd Br
3.05 x 3.053rd Br
2.44 x 2.74Bathroom
1.83 x 2.74Exterior
Features
Parking
Garage spaces 1
Garage type Detached
Other parking spaces 5
Total parking spaces 6
Property History
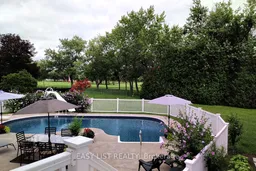 9
9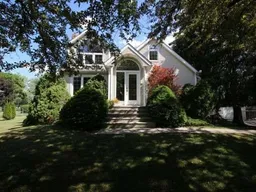 12
12
