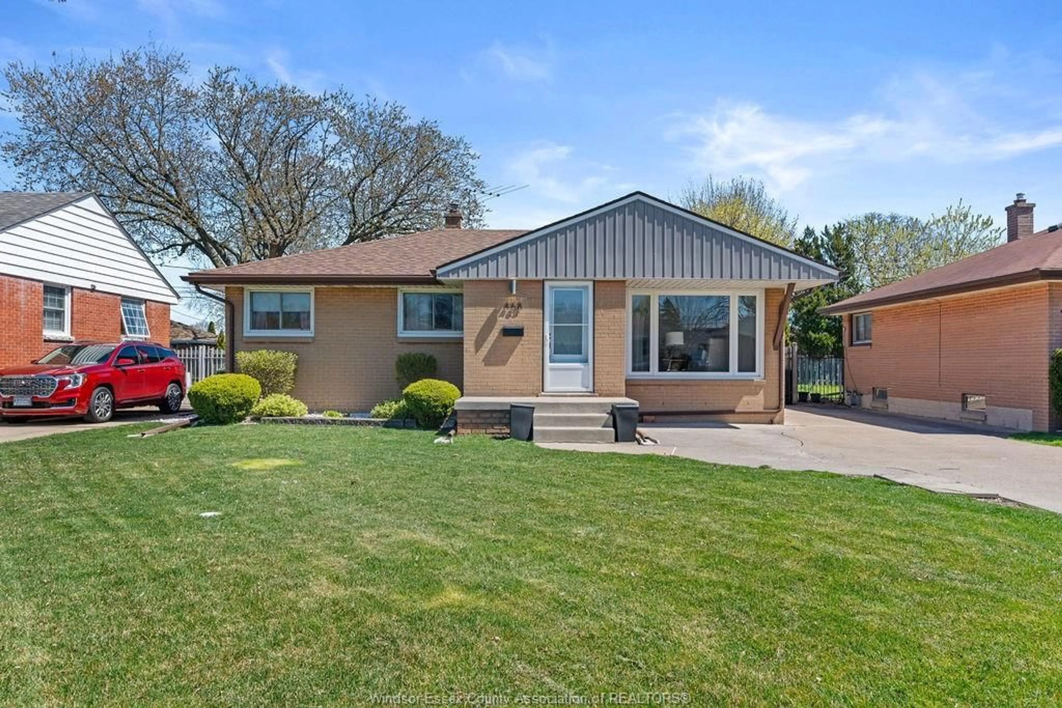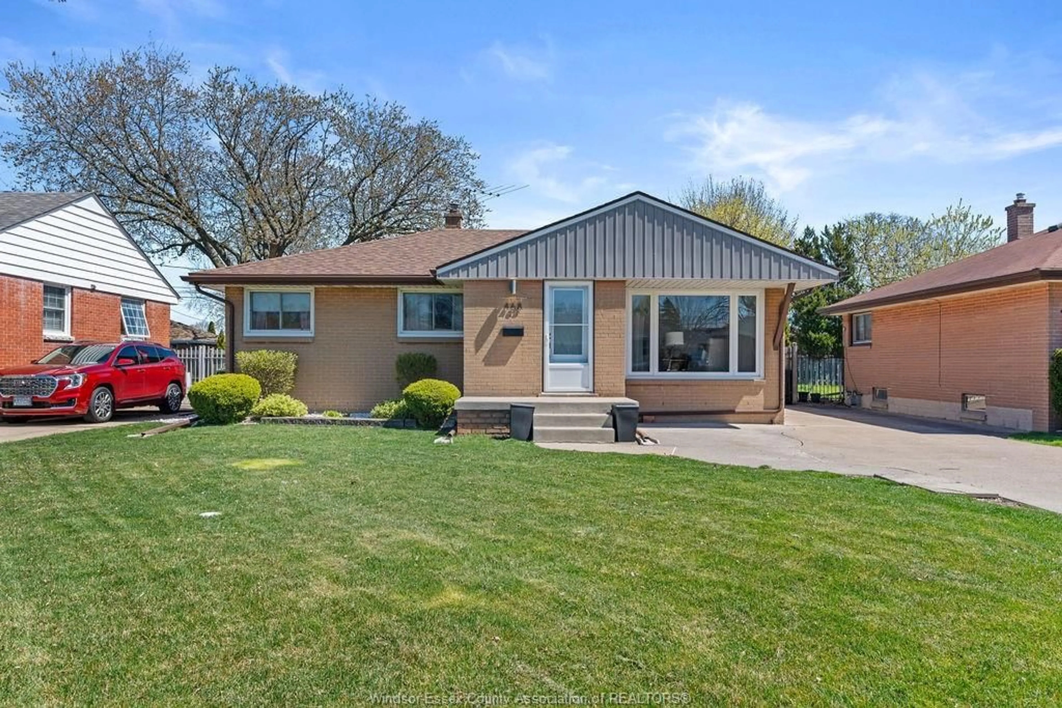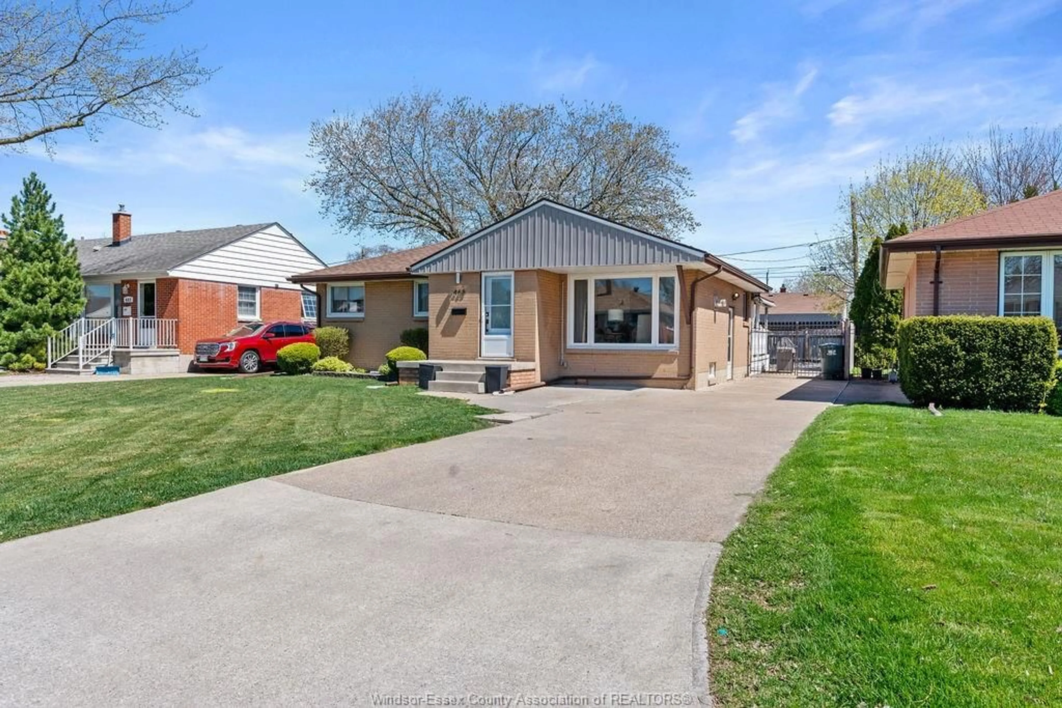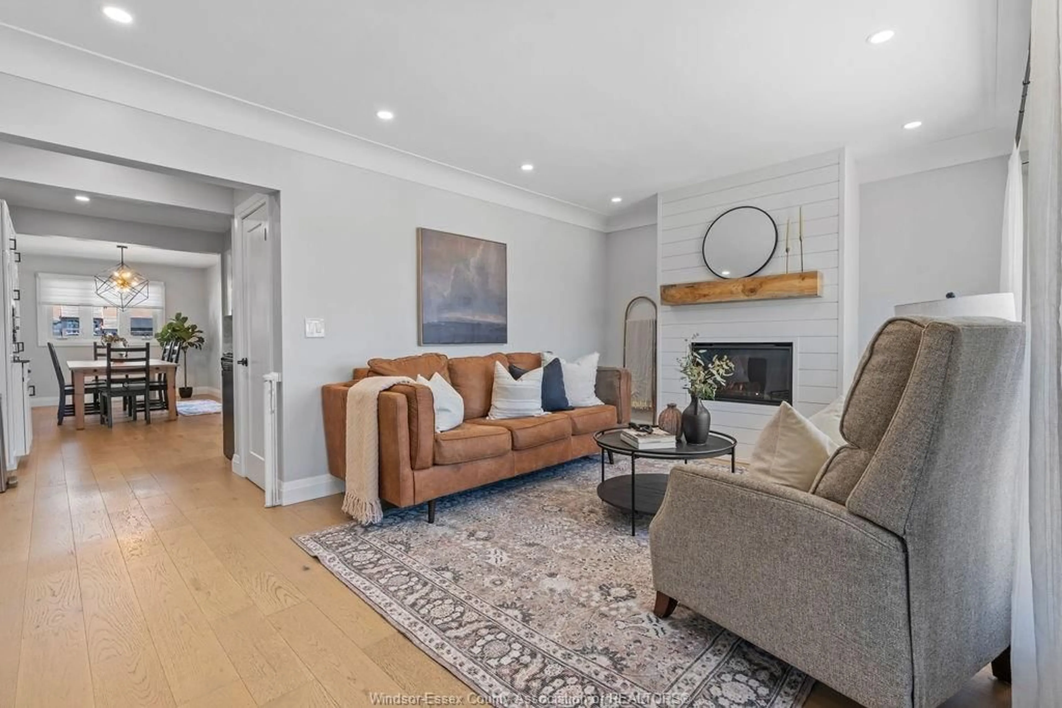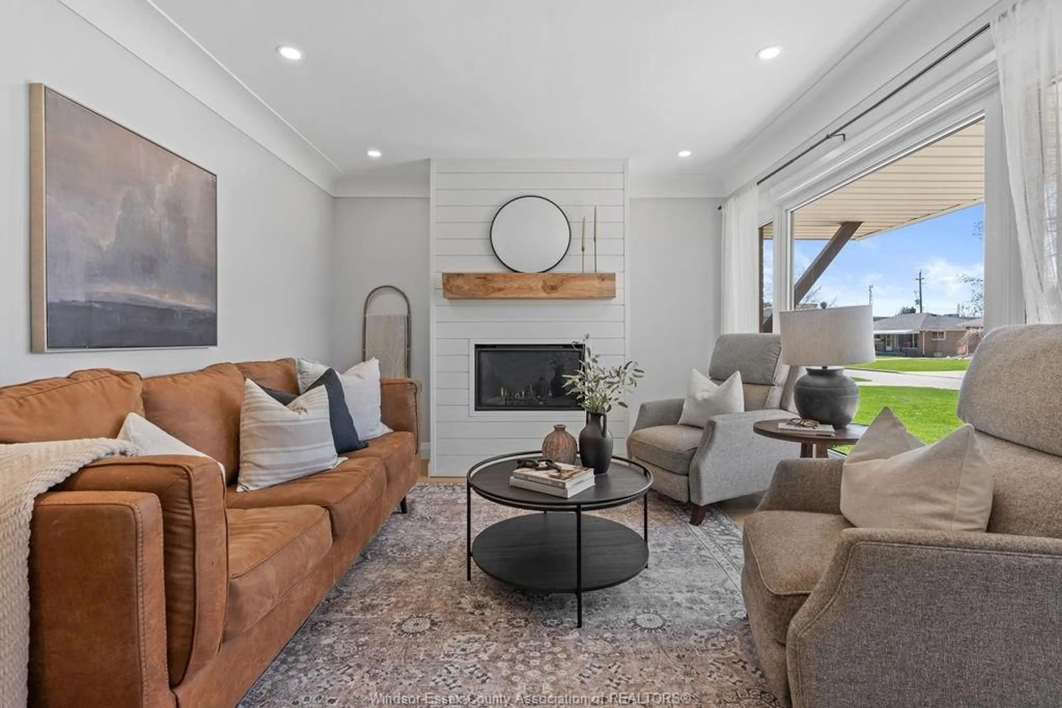486 WATSON, Windsor, Ontario N8S 3S6
Contact us about this property
Highlights
Estimated ValueThis is the price Wahi expects this property to sell for.
The calculation is powered by our Instant Home Value Estimate, which uses current market and property price trends to estimate your home’s value with a 90% accuracy rate.Not available
Price/Sqft-
Est. Mortgage$2,147/mo
Tax Amount (2023)$3,685/yr
Days On Market273 days
Description
This meticulously crafted East Riverside ranch w/ in ground pool offers far more than you would expect! Unlike the "typical" riverside ranch, this home has been elevated by an addition that creates a massive primary suite including a chic ensuite and a walk in closet with laundry hook ups. The back addition also created a formal dining space with sliding patio doors to the covered back deck. The entire houses has been renovated top-bottom. 2020 main floor upgrades include all new insulation, drywall, trim, interior doors, engineered hardwood floors, living room with gas fireplace, kitchen and all bathrooms. The basement was completely renovated in 2022, including all new weeping tile, waterproofing delta wrap, sump pump, back flow valve, 2 pc bath, bedroom, and family room with electric fireplace and wet bar. Never worry about power outages with the comfort of your very own generac! Further upgrades include Roof(18')Furnace(18') A/C(15')Pool Heater(17')HWT(18) Pool Liner (23’)
Property Details
Interior
Features
MAIN LEVEL Floor
LIVING ROOM
KITCHEN
DINING ROOM
BEDROOM
Property History
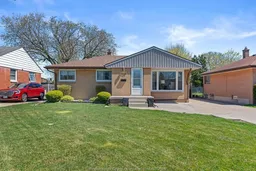 34
34
