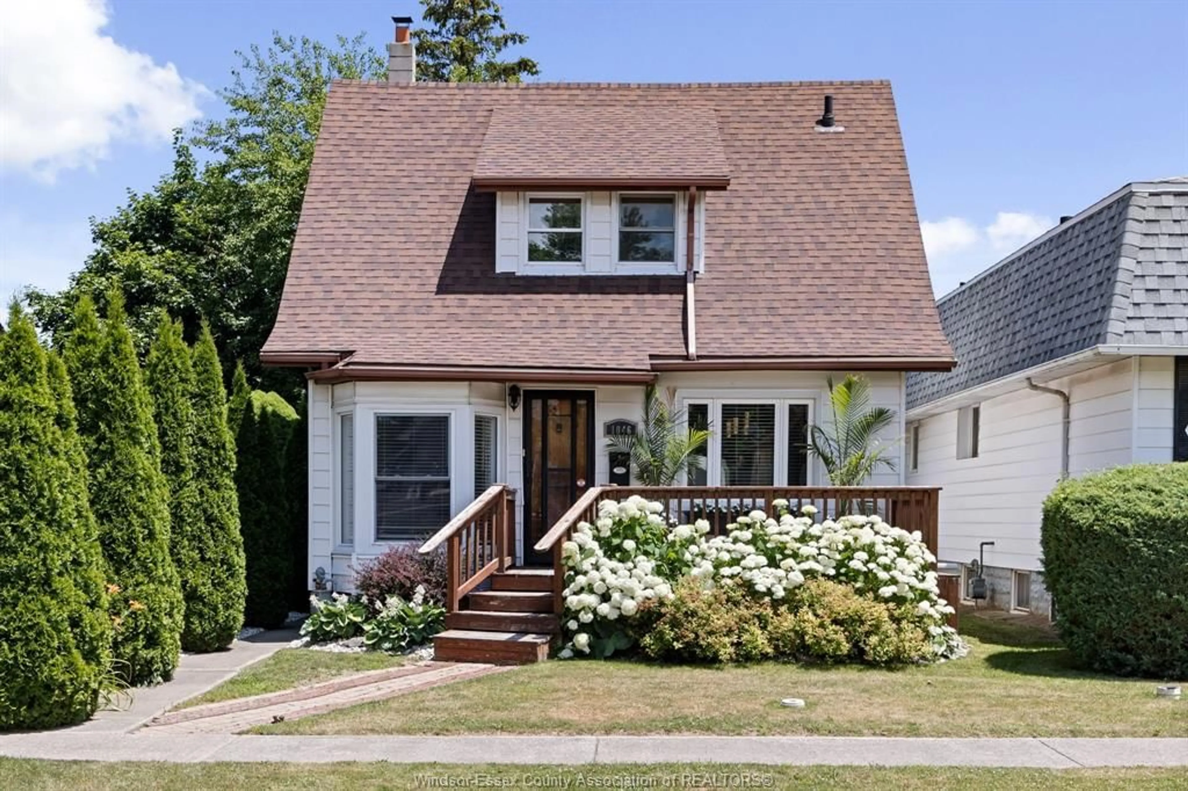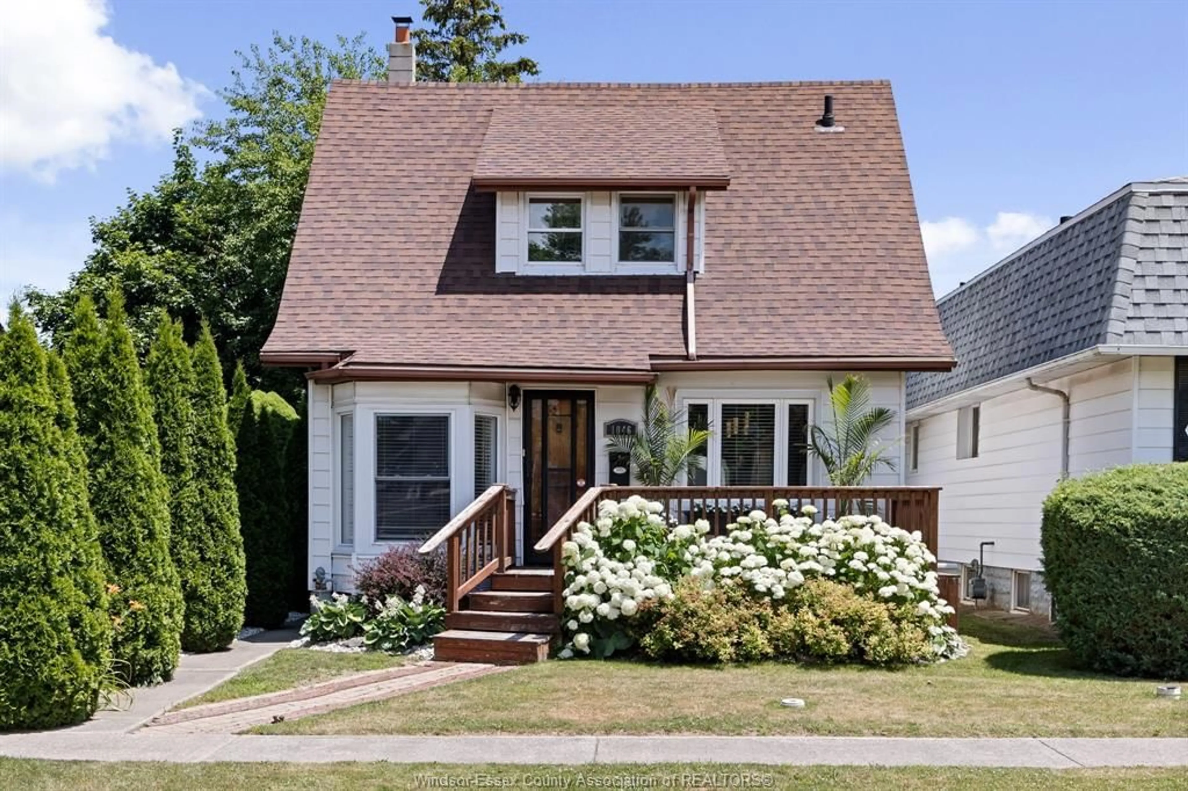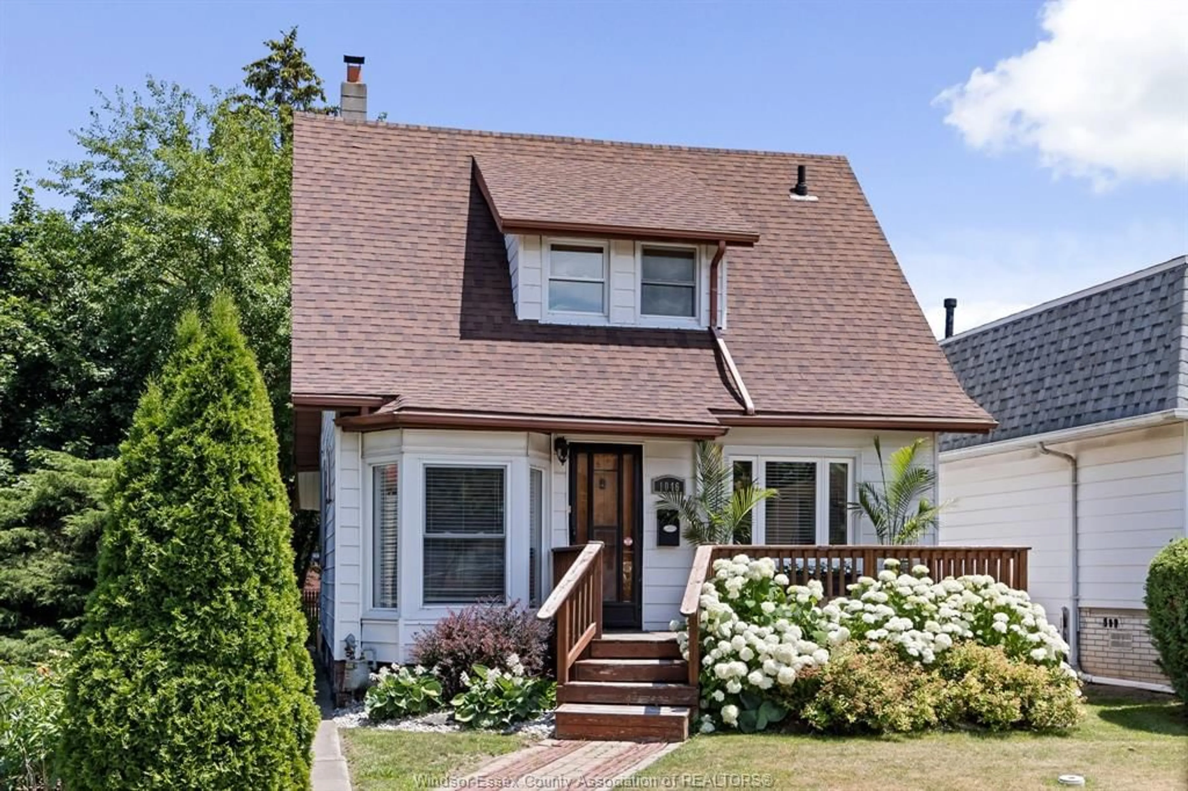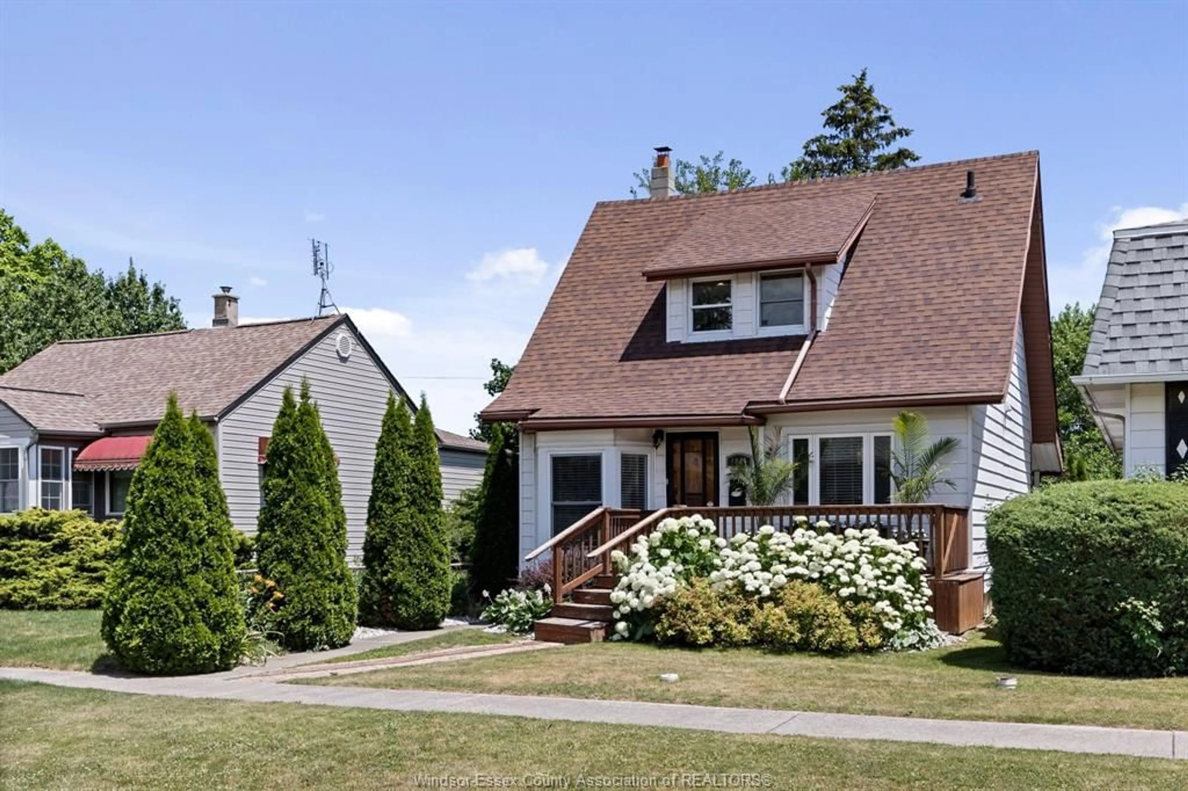1046 FORD, Windsor, Ontario N8S 2G1
Contact us about this property
Highlights
Estimated ValueThis is the price Wahi expects this property to sell for.
The calculation is powered by our Instant Home Value Estimate, which uses current market and property price trends to estimate your home’s value with a 90% accuracy rate.Not available
Price/Sqft-
Est. Mortgage$1,717/mo
Tax Amount (2024)$2,765/yr
Days On Market182 days
Description
This fantastic 3+1 bedroom 2 bathroom home on a quiet is ready for you! Located in a low traffic quiet corner of Windsor's east side. Walk through the rustic wood front door into the cozy sun drenched living room. Modern formal dining room, main floor bedroom, updated kitchen and bathroom. Upstairs you'll find two nice sized bedrooms with a large storage closet. But the real surprise in this house is the totally renovated basement with beautiful bathroom and walk in shower and grade entrance to outside (easily converted into an additional unit). This home has a large partially covered tiered deck and a great amount of green space. And no rear neighbours. Backs onto a grade school so perfect for parents with little ones. Come see all the Olde Riverside has to offer from shops to restaurants nearby. It's time to love where you live!
Property Details
Interior
Features
MAIN LEVEL Floor
LIVING ROOM
KITCHEN
BEDROOM
DINING ROOM
Exterior
Features




