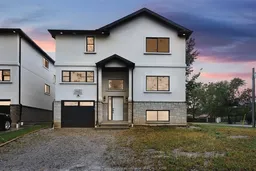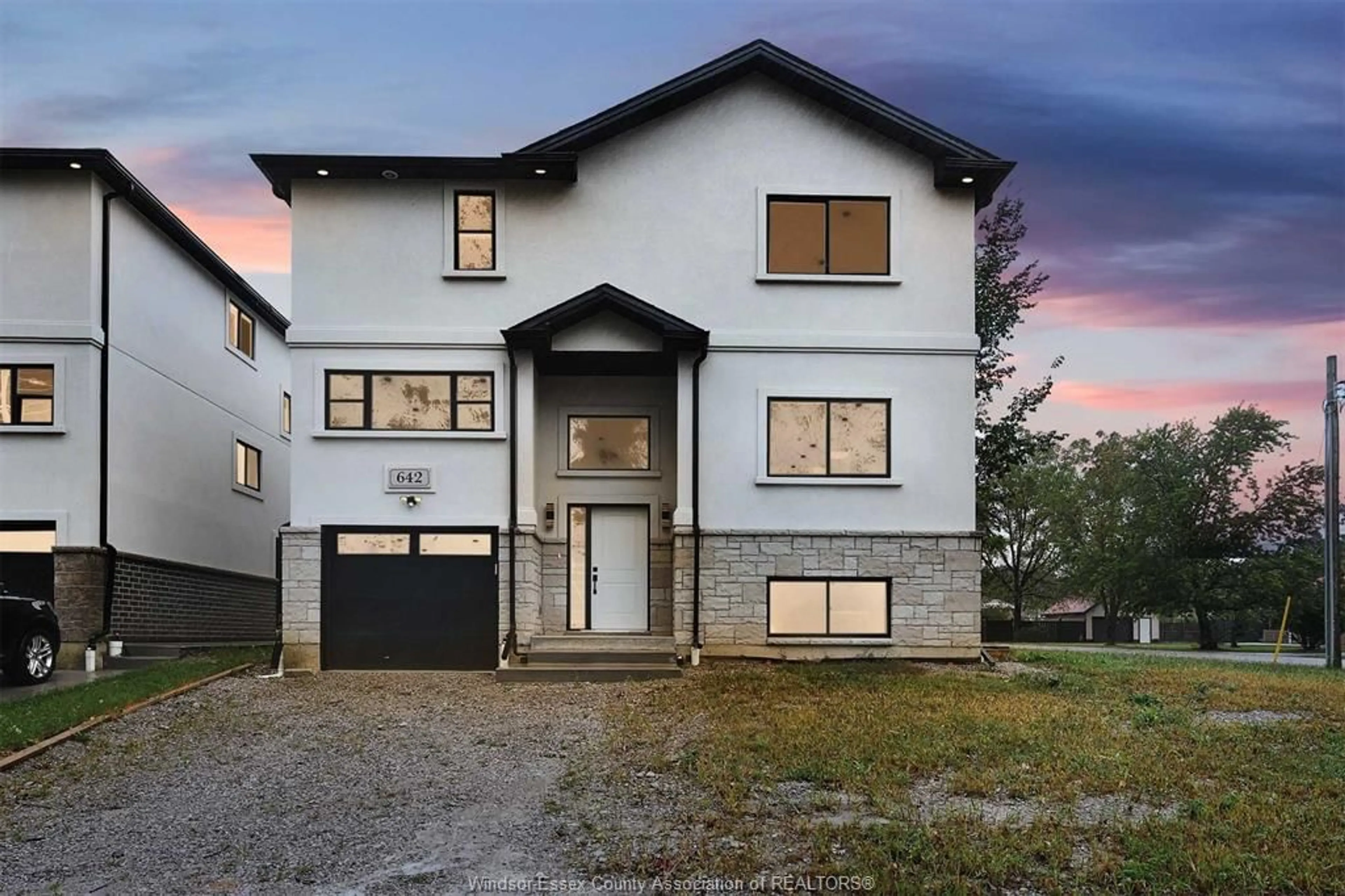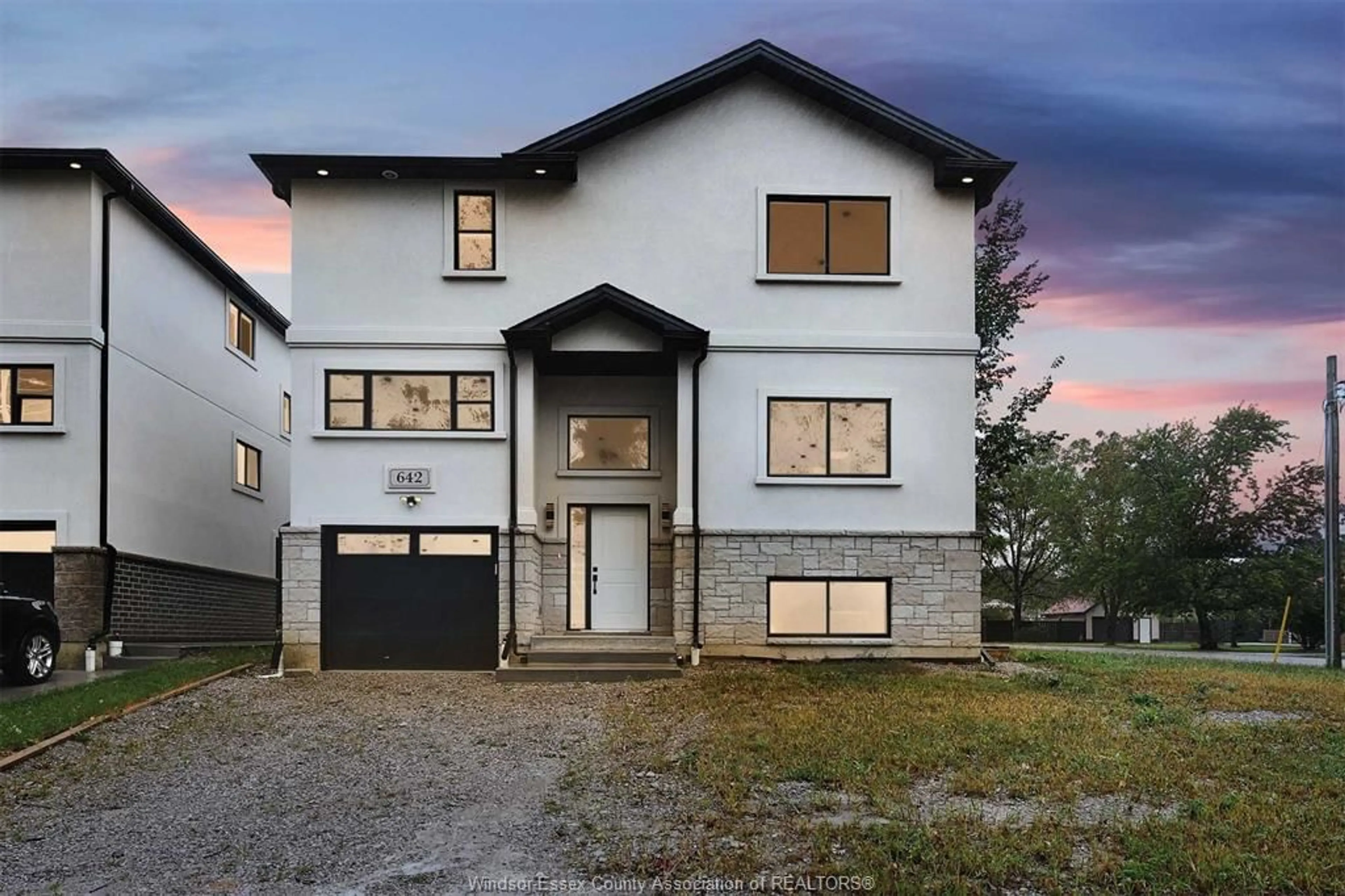642 GRAND MARAIS Rd, Windsor, Ontario N8X 3H5
Contact us about this property
Highlights
Estimated ValueThis is the price Wahi expects this property to sell for.
The calculation is powered by our Instant Home Value Estimate, which uses current market and property price trends to estimate your home’s value with a 90% accuracy rate.Not available
Price/Sqft-
Est. Mortgage$2,963/mo
Tax Amount (2024)-
Days On Market24 days
Description
Welcome to this brand-new two-story home in Windsor, where contemporary living meets an unbeatable location! This stunning 4+1 bedroom, 4-bathroom home features modern finishes throughout, creating an inviting and sophisticated atmosphere. Conveniently located near Devonshire Mall, E.C. Row Expressway, Windsor-Detroit Tunnel, and Highway 401, ensuring easy access to shopping, bus routes, and amenities. The upper level offers a spacious main bedroom complete with a luxurious ensuite and a huge walk-in closet. Three additional well-appointed bedrooms share a stylish bathroom, and a dedicated laundry room. The basement is designed for potential rental income, featuring a separate one-bedroom suite with its own living room, bathroom, roughed-in kitchen, and laundry. A private entrance ensures privacy and ease for guests or tenants. Don't miss out on the opportunity to claim this stunning property your new home!
Property Details
Interior
Features
MAIN LEVEL Floor
FOYER
LIVING ROOM
KITCHEN
DINING ROOM
Exterior
Features
Property History
 38
38 36
36


