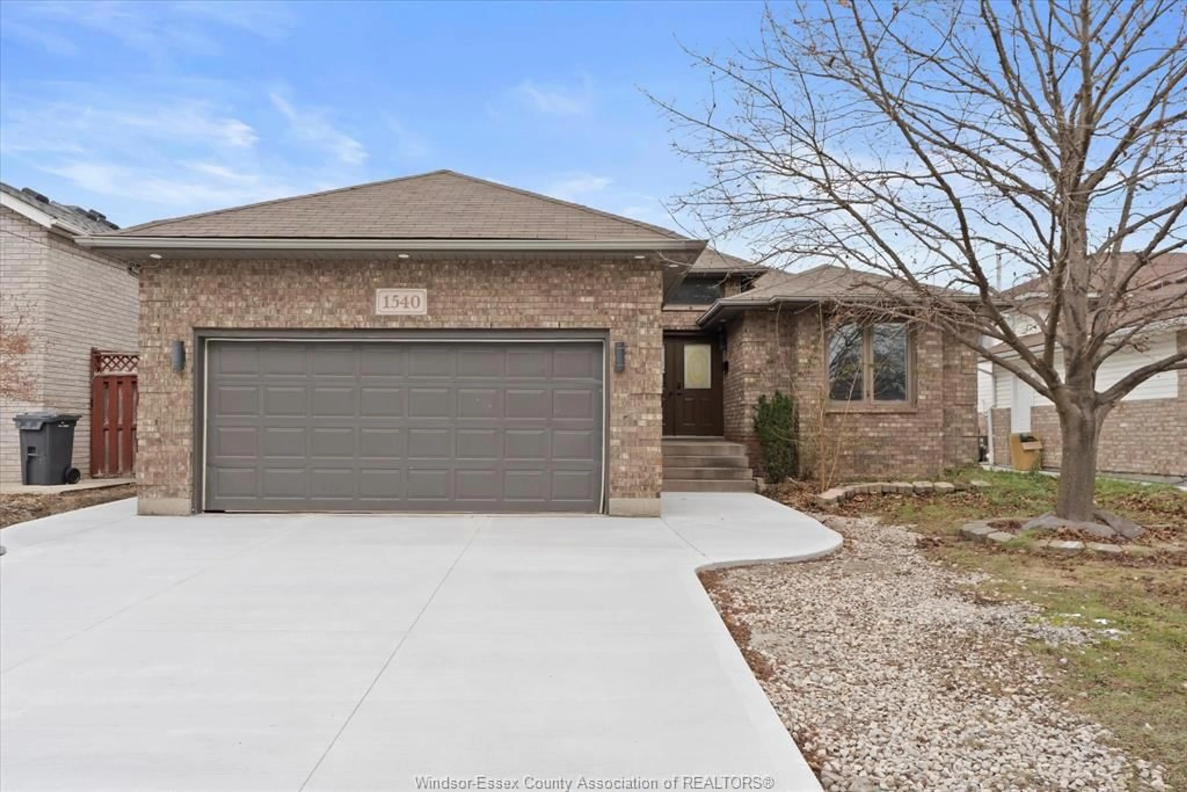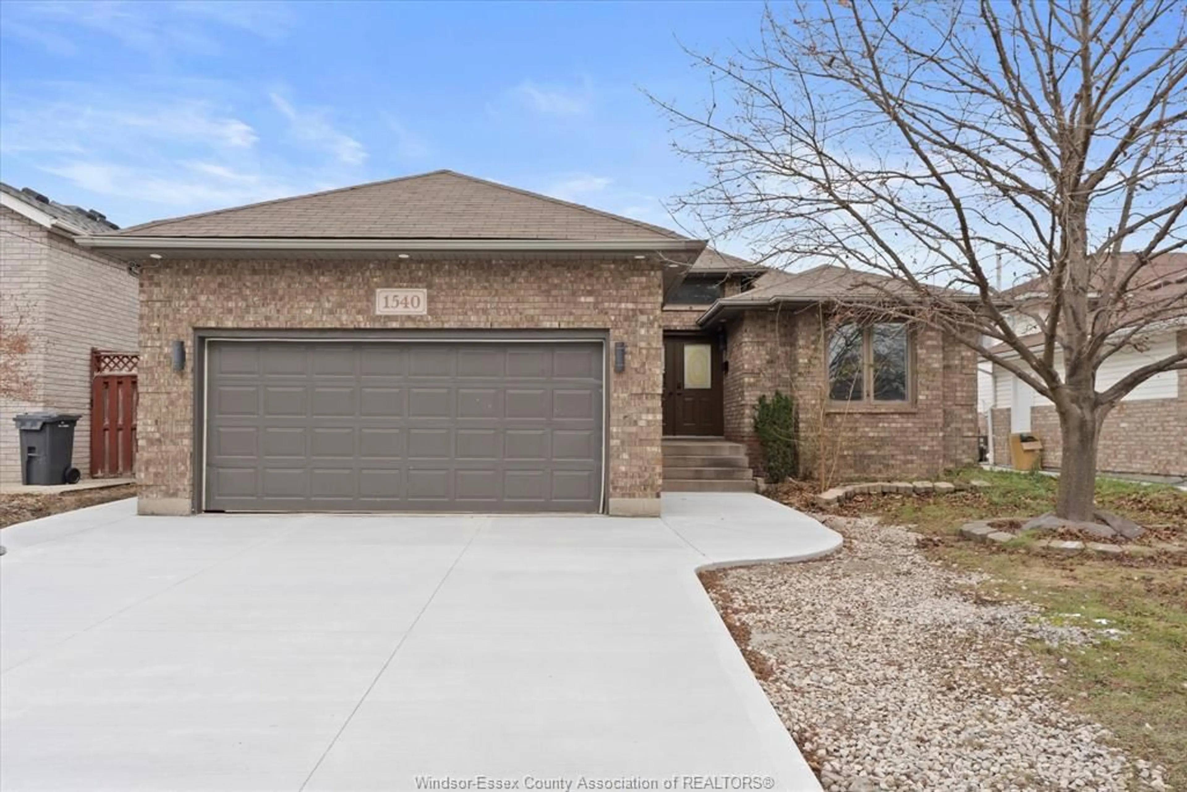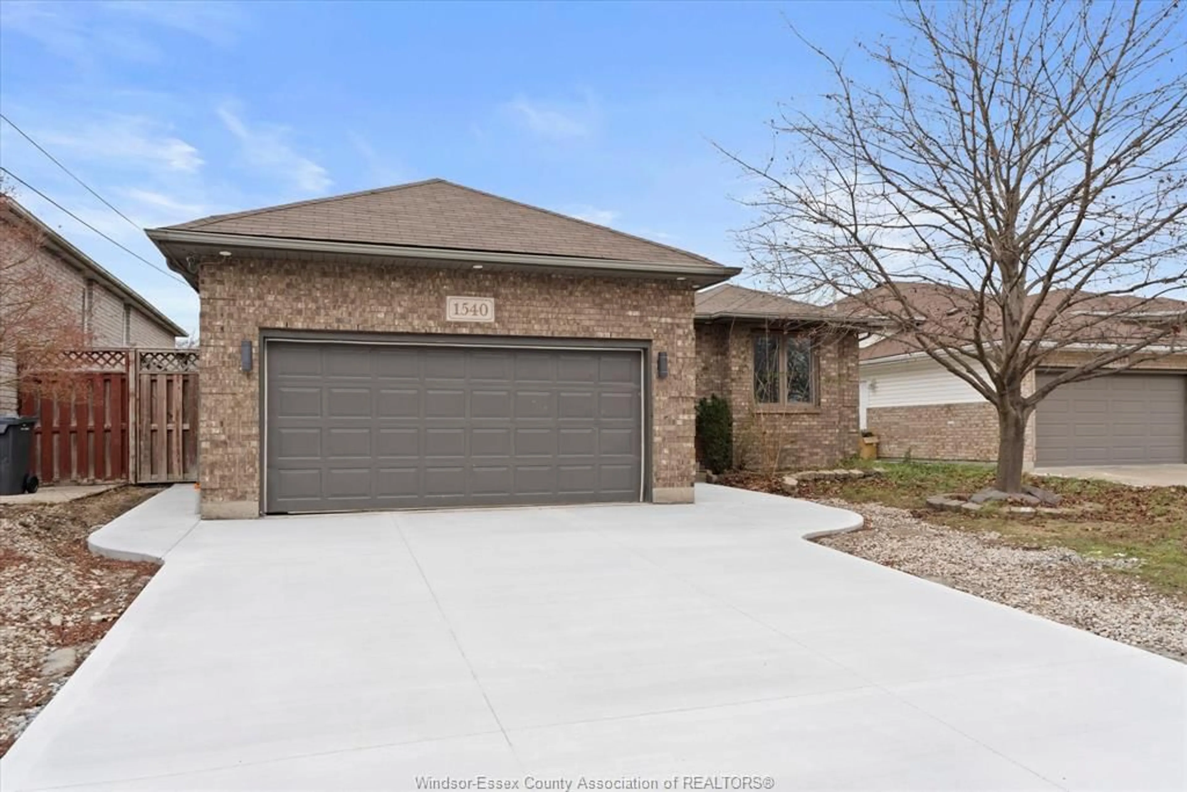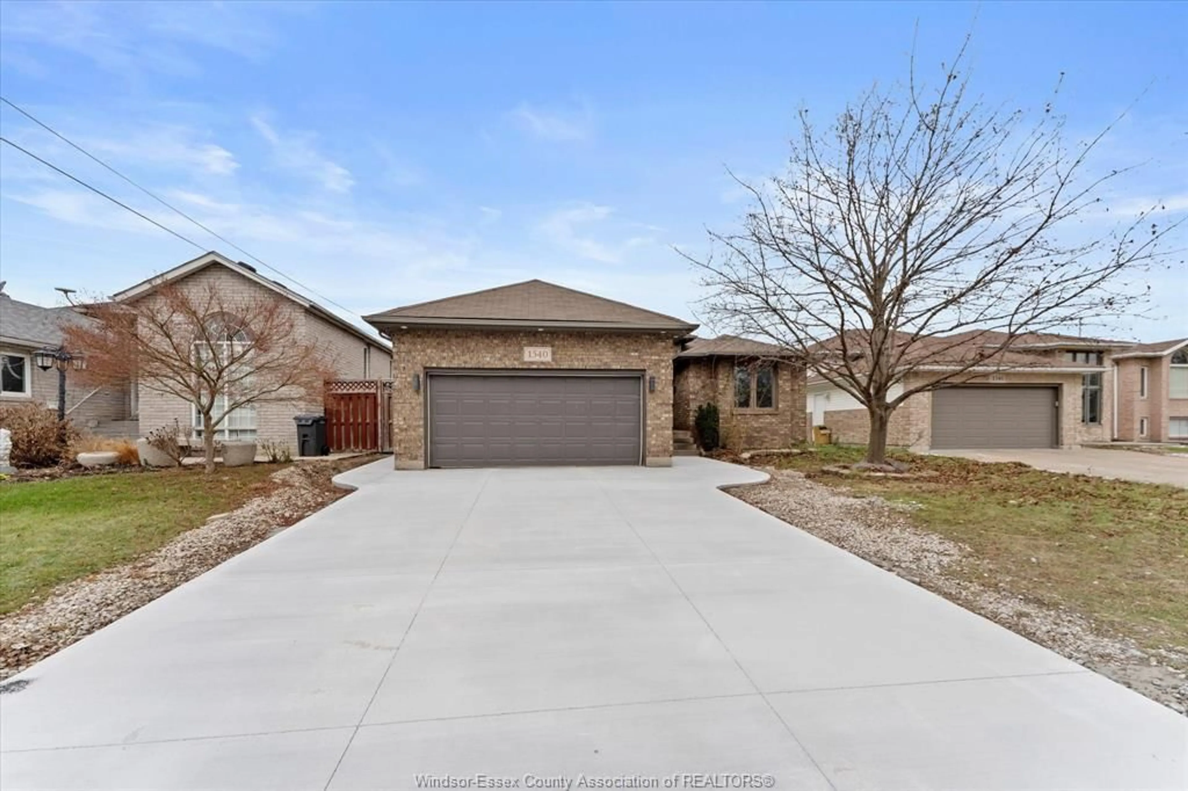1540 GRAND MARAIS, Windsor, Ontario N8W 1W2
Contact us about this property
Highlights
Estimated ValueThis is the price Wahi expects this property to sell for.
The calculation is powered by our Instant Home Value Estimate, which uses current market and property price trends to estimate your home’s value with a 90% accuracy rate.Not available
Price/Sqft-
Est. Mortgage$2,959/mo
Tax Amount (2023)$3,841/yr
Days On Market7 days
Description
Discover this enchanting South Windsor home with a double garage, Open concept living room, Dining room & Custom Kitchen with Granite counter tops, Stainless steel appliances. Three good size bedrooms, 3 Full Bath. Master with walk in closet & a 4Pc Ensuite. Huge size fully finished Basement with family room & 2 Bedrooms can be added. No Carpet. From main level double doors leading to the deck & Concrete patio, good size backyard, Vinyl Fence. Close to parks, Devonshire Mall, University of Windsor, St. Clair College, Ambassador Bridge. Must take a look!
Property Details
Interior
Features
MAIN LEVEL Floor
LIVING ROOM
DINING ROOM
KITCHEN
EATING AREA
Exterior
Features
Property History
 43
43




