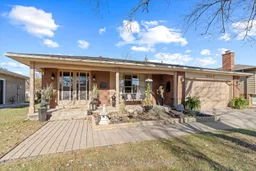64 days on Market
9590 Kerby Rd, Windsor, Ontario N8R 1K2
•
•
•
•
$•••,•••
Get pre-qualifiedPowered by Neo Mortgage
•
•
•
•
Contact us about this property
Highlights
Estimated ValueThis is the price Wahi expects this property to sell for.
The calculation is powered by our Instant Home Value Estimate, which uses current market and property price trends to estimate your home’s value with a 90% accuracy rate.Login to view
Price/SqftLogin to view
Est. MortgageLogin to view
Tax Amount (2024)Login to view
Days On MarketLogin to view
Description
Signup or login to view
Property Details
Signup or login to view
Interior
Signup or login to view
Features
Heating: Forced Air
Cooling: Central Air
Fireplace
Basement: Finished
Exterior
Signup or login to view
Features
Lot size: 7,256 SqFt
Parking
Garage spaces 2
Garage type Attached
Other parking spaces 4
Total parking spaces 6
Property History
Login required
ListedActive
$•••,•••
64 days on market Listing by trreb®
Listing by trreb®

Property listed by Century 21 Teams & Associates Ltd., Brokerage, Brokerage

Interested in this property?Get in touch to get the inside scoop.
