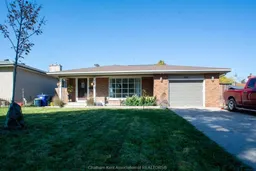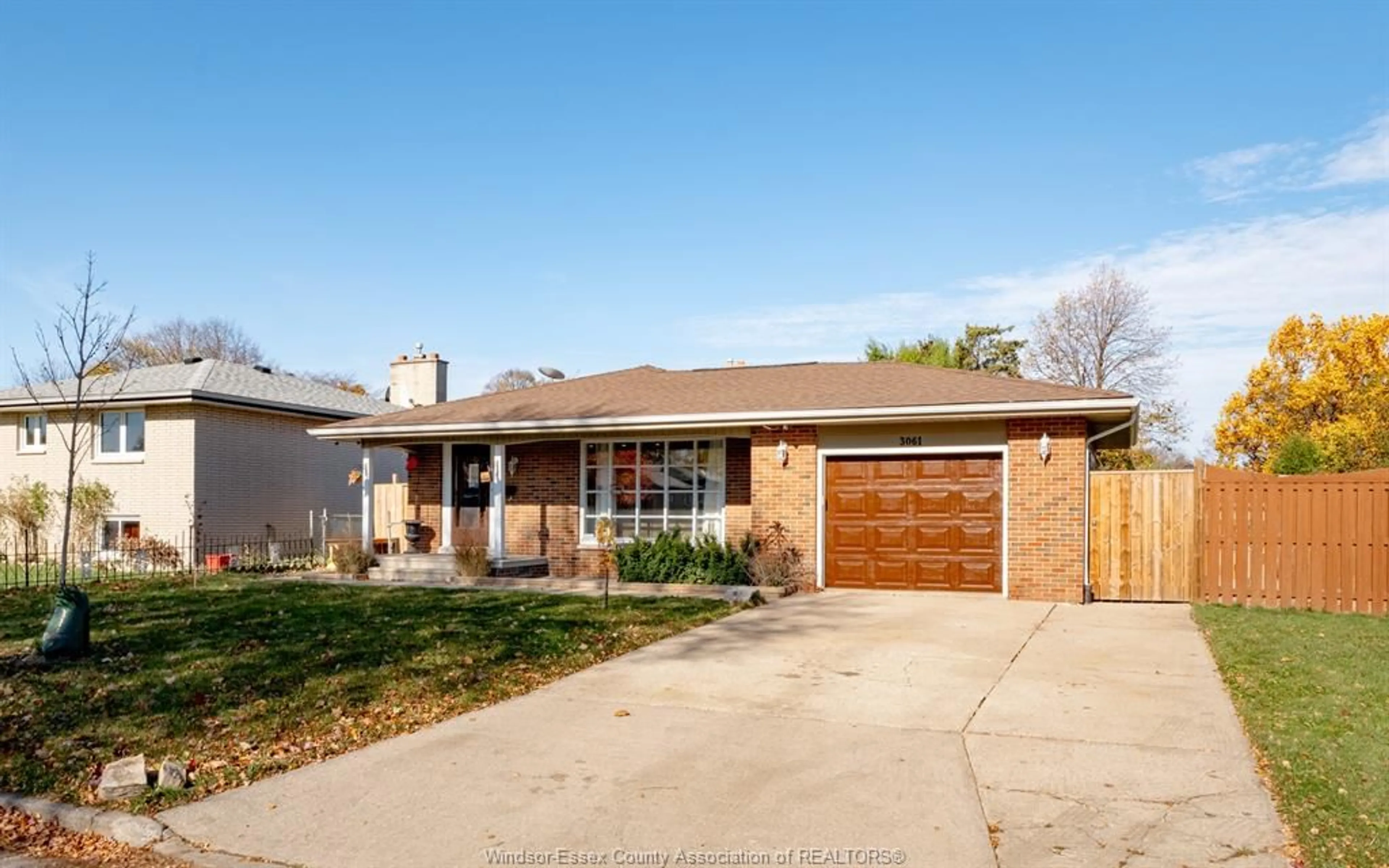3061 RUSHTON Dr, Windsor, Ontario N8R 1M3
Contact us about this property
Highlights
Estimated ValueThis is the price Wahi expects this property to sell for.
The calculation is powered by our Instant Home Value Estimate, which uses current market and property price trends to estimate your home’s value with a 90% accuracy rate.Not available
Price/Sqft-
Est. Mortgage$2,576/mo
Tax Amount (2024)$4,004/yr
Days On Market11 days
Description
Presenting 3061 Rushton, a Forest Glade gem designed for family living and entertaining! This 4-level back split offers abundant space with 4 oversized bedrooms and 3 full bathrooms, including a luxurious master ensuite with a walk-in closet. As you enter, you're greeted by a stunning, expansive granite island – a chef's dream with generous cabinetry, and a built-in custom herb garden with an automatic watering system. The home showcases over $100,000 in premium granite finishes, blending elegance and functionality. The lower level is a versatile space with the perfect setup to be transformed into an in-law suite, offering a spacious family room, plenty of storage, and two private entrances. It's ideal for multigenerational living or additional rental income. Outdoors, enjoy a large patio for family gatherings and an above-ground pool for summer fun. With ample space, luxurious details, and incredible versatility, 3061 Rushton is the perfect match for any growing family!
Upcoming Open House
Property Details
Interior
Features
MAIN LEVEL Floor
FOYER
KITCHEN
LIVING ROOM
Property History
 40
40 45
45

