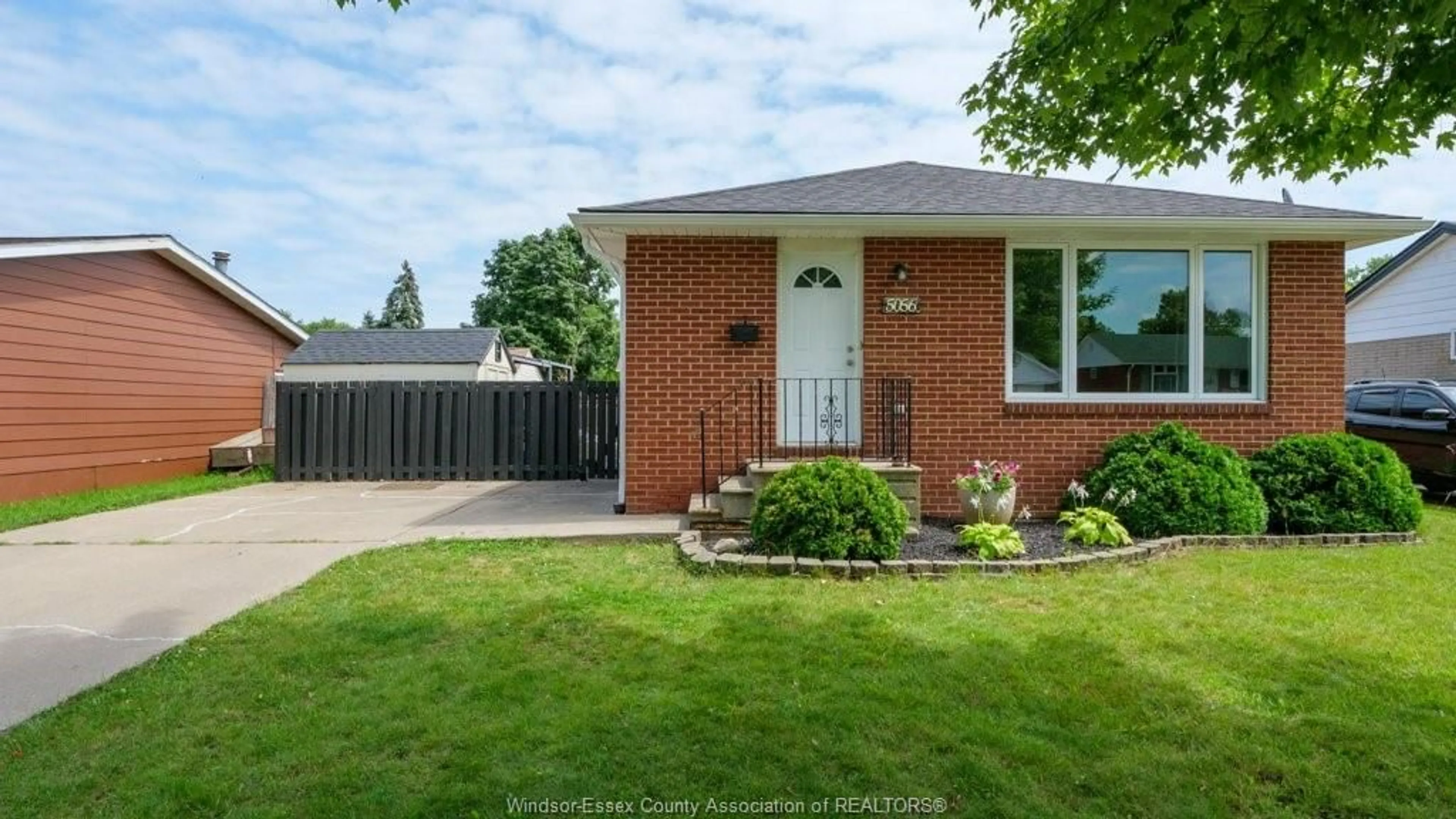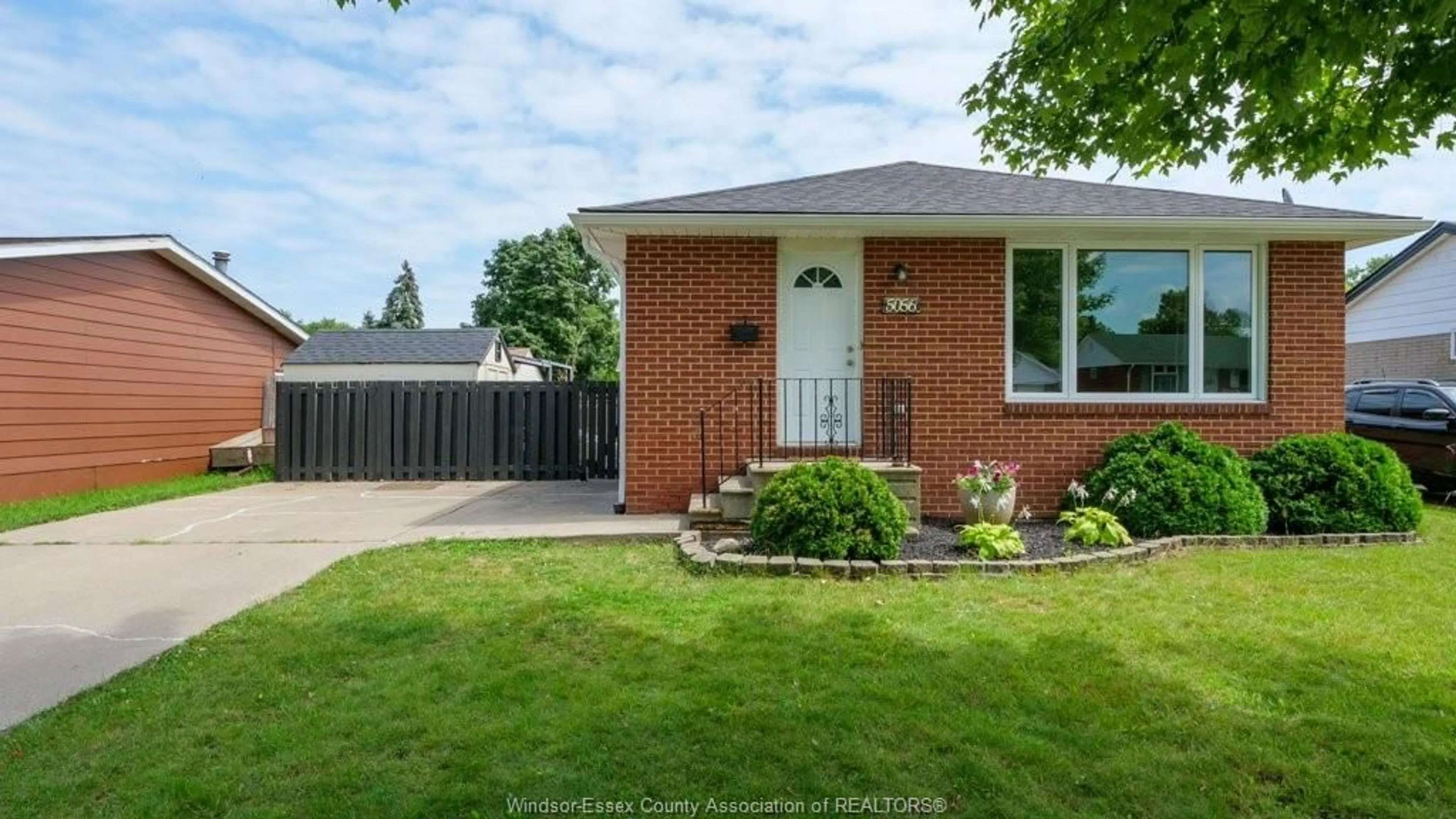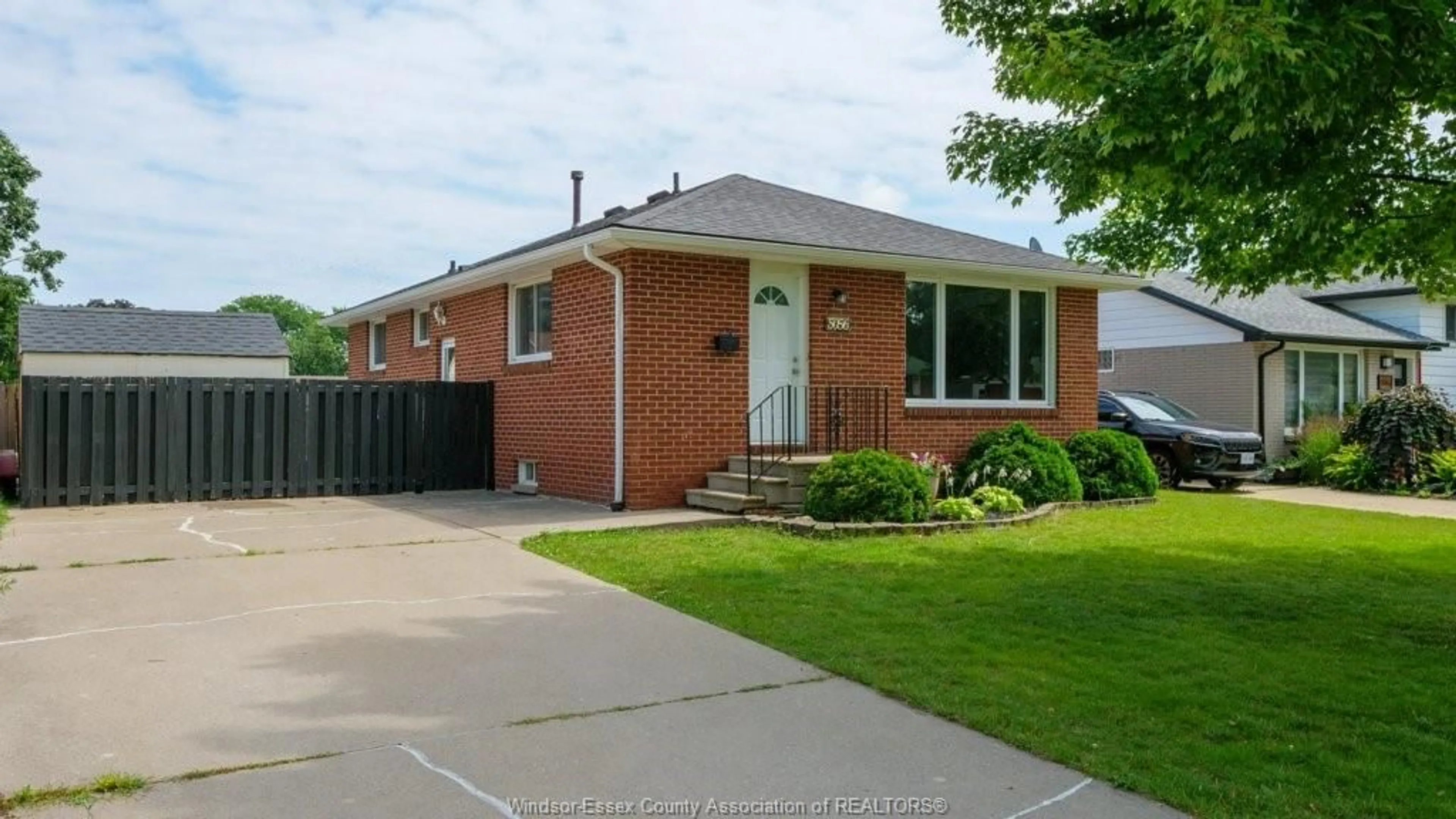5056 COLBOURNE Dr, Windsor, Ontario N8T 1T8
Contact us about this property
Highlights
Estimated ValueThis is the price Wahi expects this property to sell for.
The calculation is powered by our Instant Home Value Estimate, which uses current market and property price trends to estimate your home’s value with a 90% accuracy rate.Not available
Price/Sqft-
Est. Mortgage$2,061/mo
Tax Amount (2024)$3,456/yr
Days On Market50 days
Description
This charming solid brick ranch-style home is perfect for young and growing families. Ideally situated near a beautiful park, it offers both convenience and a peaceful environment. The open-concept living and dining areas create a spacious and inviting atmosphere, perfect for family gatherings. The newly renovated kitchen features modern appliances, making meal prep a breeze. On the main level, you'll find three generously sized bedrooms, offering plenty of space for rest and relaxation. The lower level offers ample space and boasts an additional bedroom, providing flexibility as a guest room, home office, or gym. Step outside to enjoy your private backyard oasis, complete with an inground pool and patio area perfect for entertaining or simply unwinding after a long day. This home is a fantastic choice for your family's future.
Property Details
Interior
Features
MAIN LEVEL Floor
FOYER
LIVING RM / DINING RM COMBO
KITCHEN
PRIMARY BEDROOM
Exterior
Features
Property History
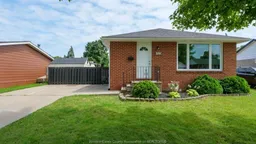 32
32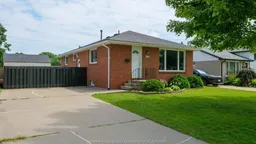 31
31
