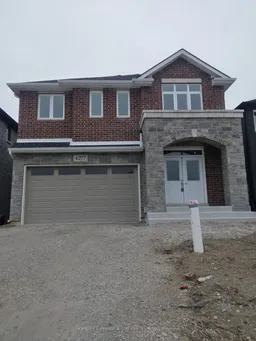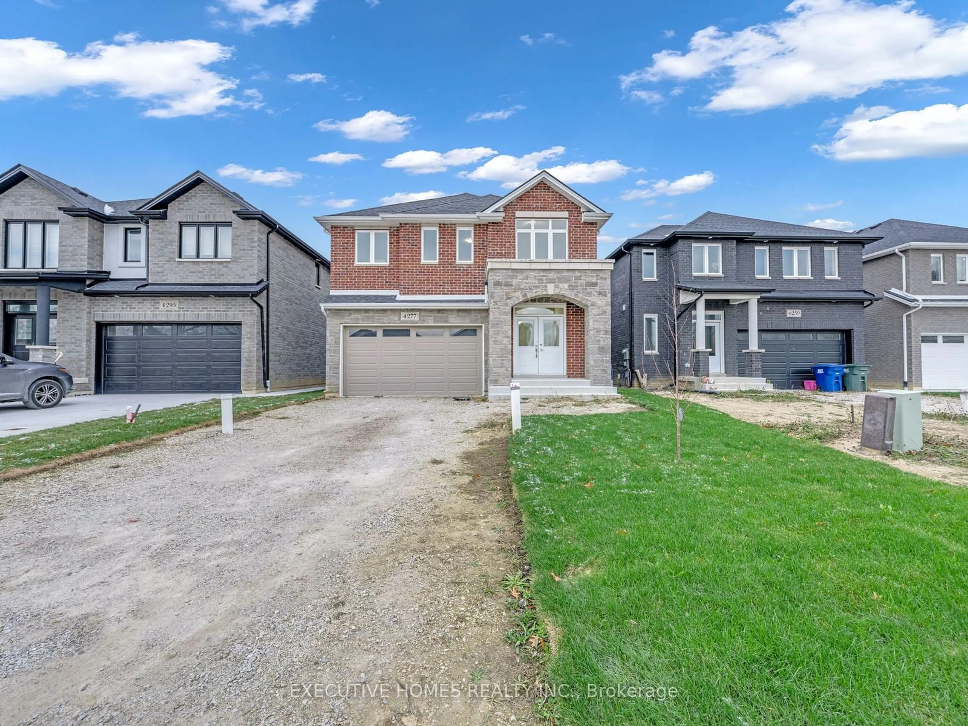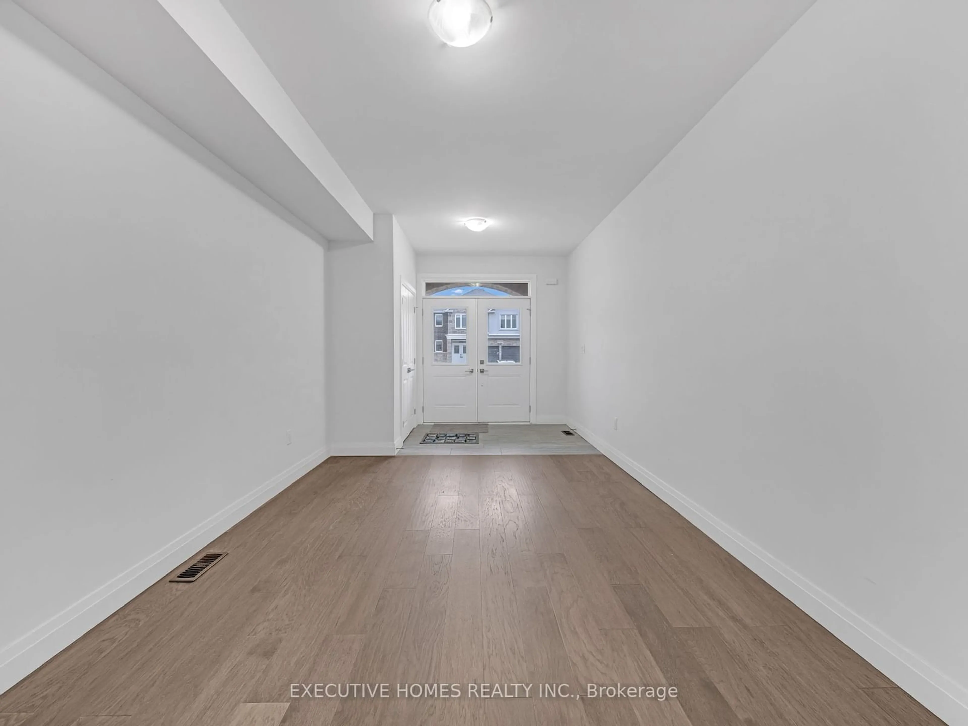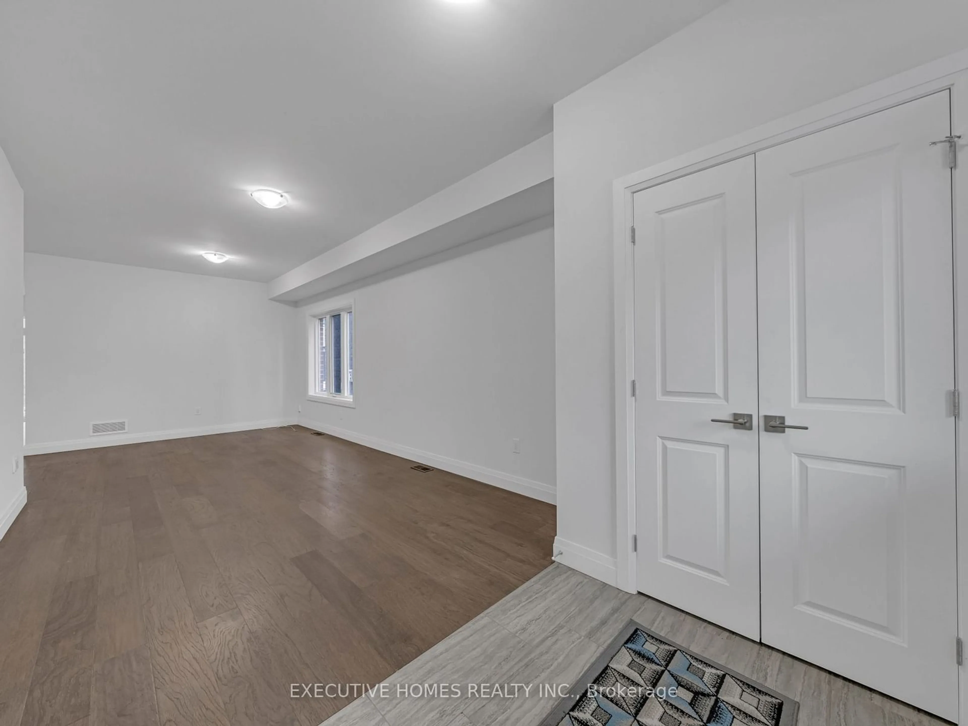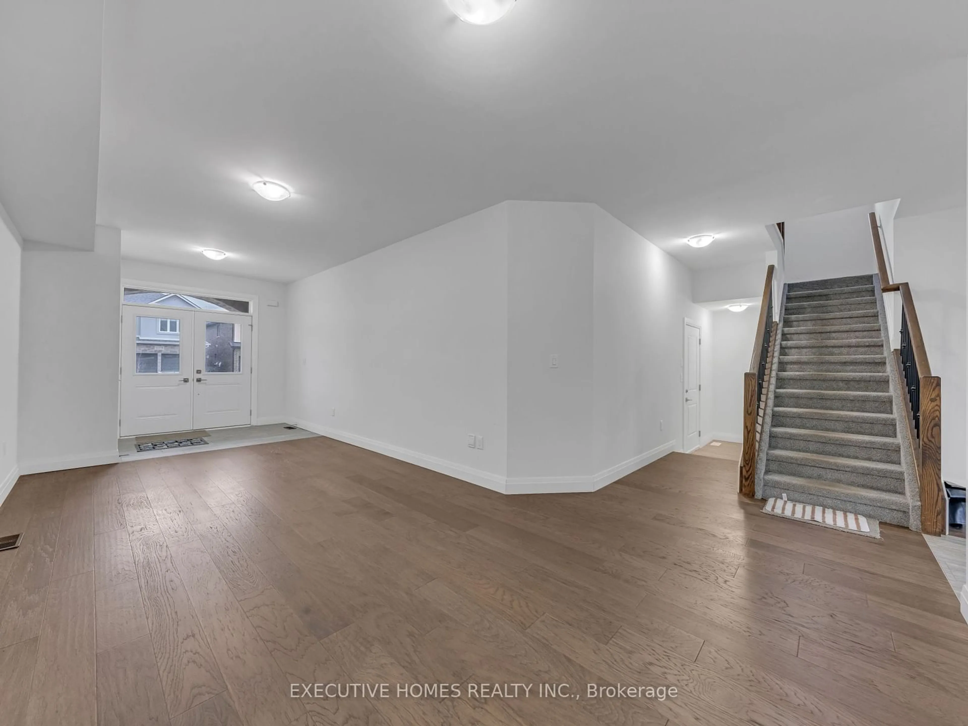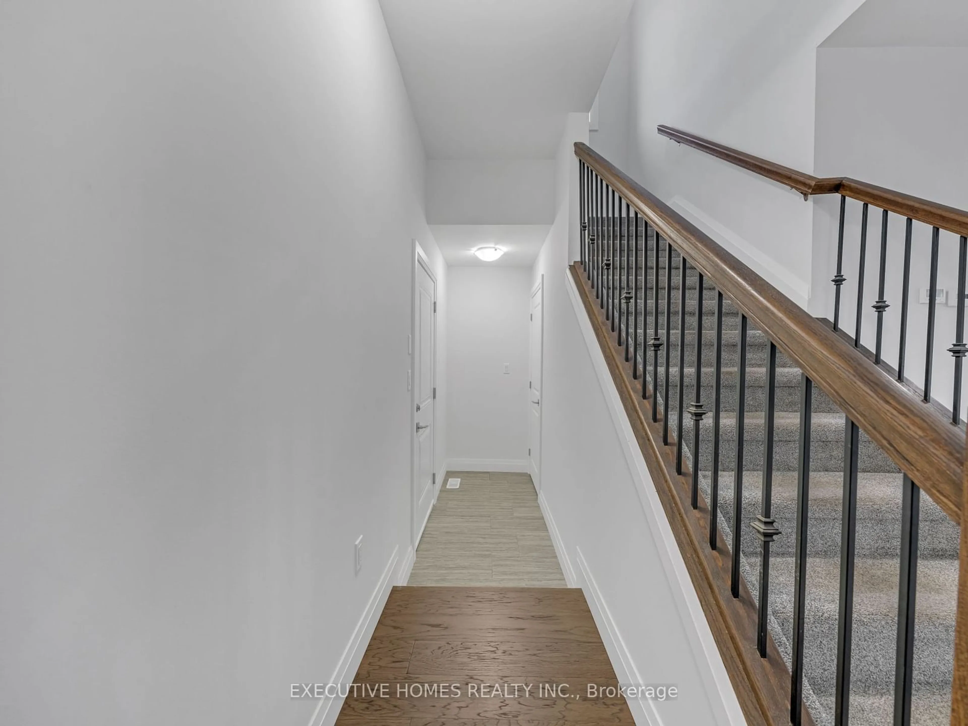4277 John Ross Crt, Windsor, Ontario N8W 0B5
Contact us about this property
Highlights
Estimated ValueThis is the price Wahi expects this property to sell for.
The calculation is powered by our Instant Home Value Estimate, which uses current market and property price trends to estimate your home’s value with a 90% accuracy rate.Not available
Price/Sqft$449/sqft
Est. Mortgage$4,290/mo
Tax Amount (2024)$7,843/yr
Days On Market80 days
Description
LOCATION!!! LOCATION !!! LOCATION !!! Welcome to this stunning brand-new 4-bedroom, 3.5-bathroom home spanning 2,240 sq. ft., featuring the Tribeca (Model 4) Elevation A design. Nestled in a newly developed Windsor neighborhood, this home offers endless possibilities. Highlights include Level 1 prefinished engineered flooring on the main floor, a modern kitchen with granite countertops, and a separate builder-installed entrance to the basement perfect for creating a future 2-bedroom rental suite. Additional upgrades include three enlarged basement windows, a convenient kitchen pantry, and an aligned sliding door for seamless staircase access.
Property Details
Interior
Features
Exterior
Features
Parking
Garage spaces 2
Garage type Built-In
Other parking spaces 4
Total parking spaces 6
Property History
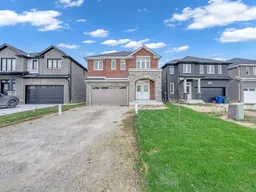 30
30