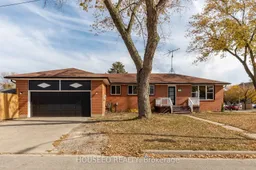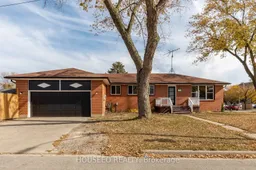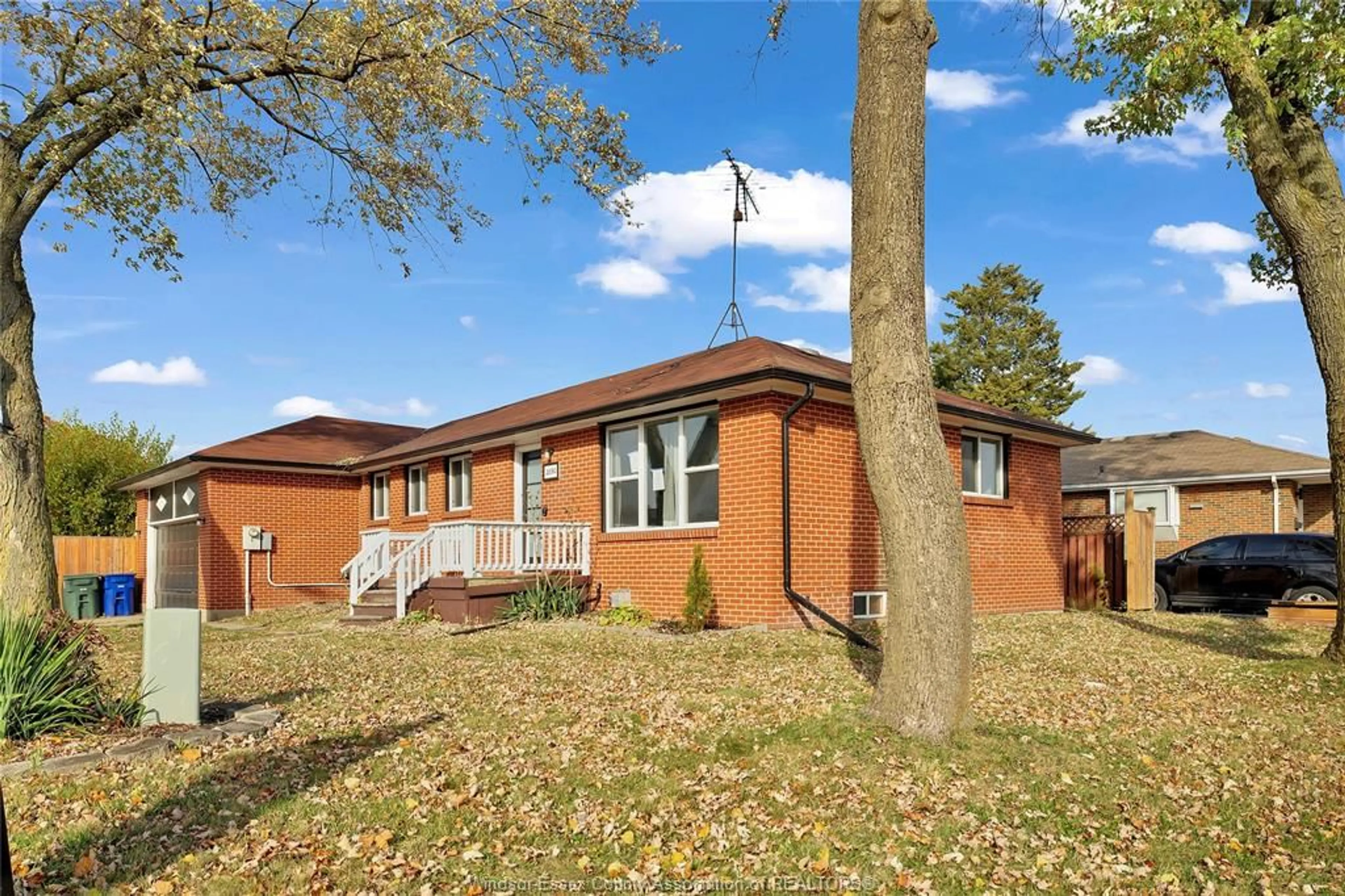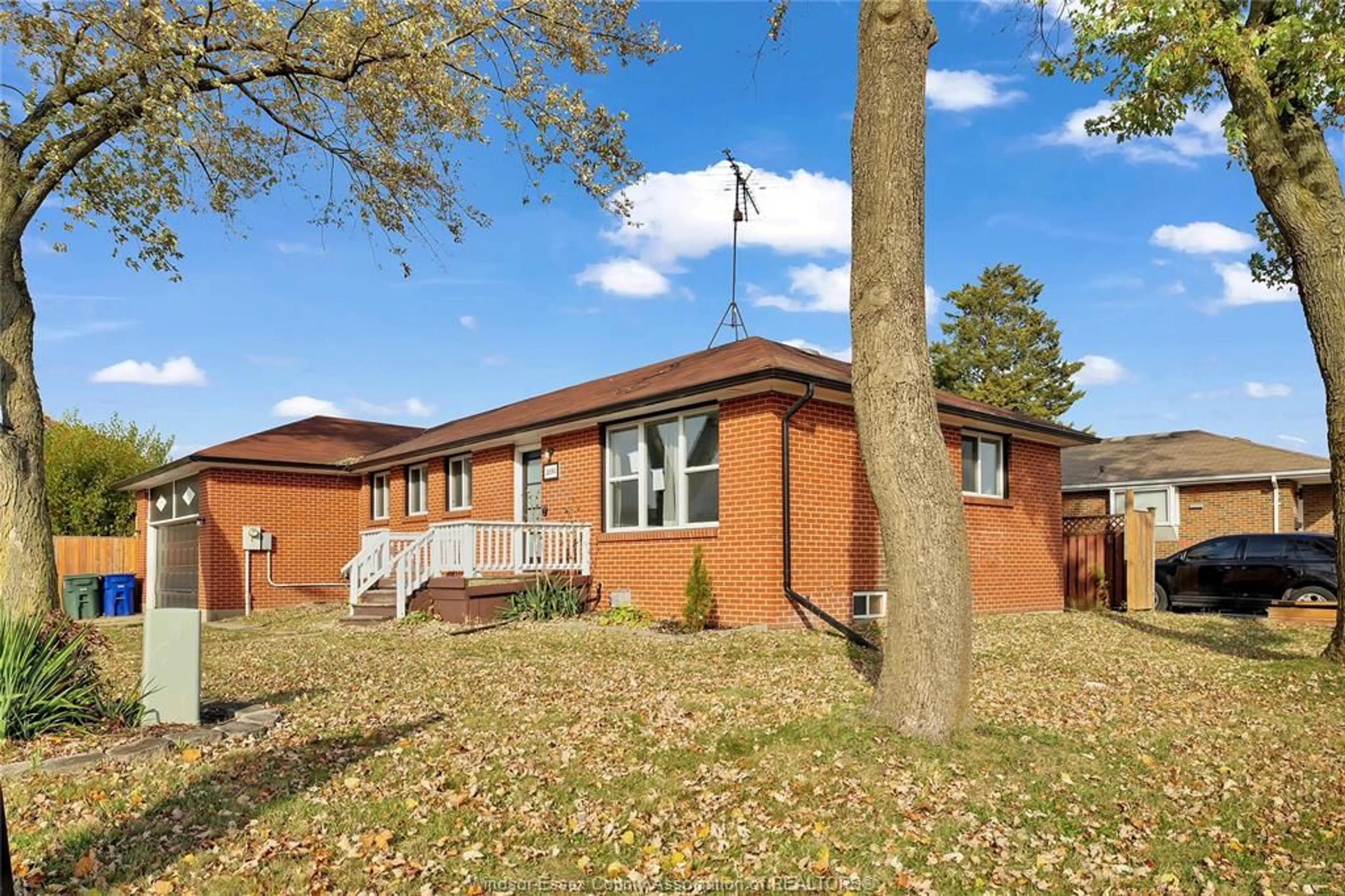2890 RIVARD Ave, Windsor, Ontario N8T 2H8
Contact us about this property
Highlights
Estimated ValueThis is the price Wahi expects this property to sell for.
The calculation is powered by our Instant Home Value Estimate, which uses current market and property price trends to estimate your home’s value with a 90% accuracy rate.Not available
Price/Sqft-
Est. Mortgage$2,147/mo
Tax Amount (2024)$3,883/yr
Days On Market23 days
Description
ATTENTION GROWING FAMILIES OR INVESTORS: SPRAWLING BEAUTIFUL BRICK RANCH RECENTLY RENOVATED TOP TO BOTTOM LOCATED ON A CORNER LOT IN ONE OF WINDSOR'S MOST SOUGHT AFTER NEIGHBORHOODS. THE MAIN FLR OFFERS A HUGE OPEN CONCEPT LIVING/DINING RM, SPACIOUS KITCHEN, 3 NICE SIZED RMS, & 1 FULL BATH. FROM THE MAIN FLR, LEADS A FEW STEPS DOWN TO ANOTHER HUGE FAMILY RM W/ INTERIOR GARAGE DOOR ACCESS. IN THE BASEMENT, YOU ARE GREETED WITH ANOTHER SPACIOUS LIVING RM, 2 LRG BDRMS, ANOTHER FULL BATH AND LAUNDRY AREA. OTHER UPDATES INCLUDE NEWER FURNACE/CENTRAL AC, ELECTRICAL, PLUMBING AND MUCH MORE! THIS HOME IS CURRENTLY FULLY FURNISHED AND USED AS A SHORT TERM RENTAL W/ HUGE INCOME POTENTIAL. PLS CONTACT L/S FOR MORE DETAILS. PRICED TO SELL & NO HOLDING OFF ON OFFERS HERE SO MAKE YOUR OFFER TODAY!!
Property Details
Interior
Features
MAIN LEVEL Floor
LIVING RM / DINING RM COMBO
BEDROOM
BEDROOM
BEDROOM
Property History
 10
10 29
29 27
27


