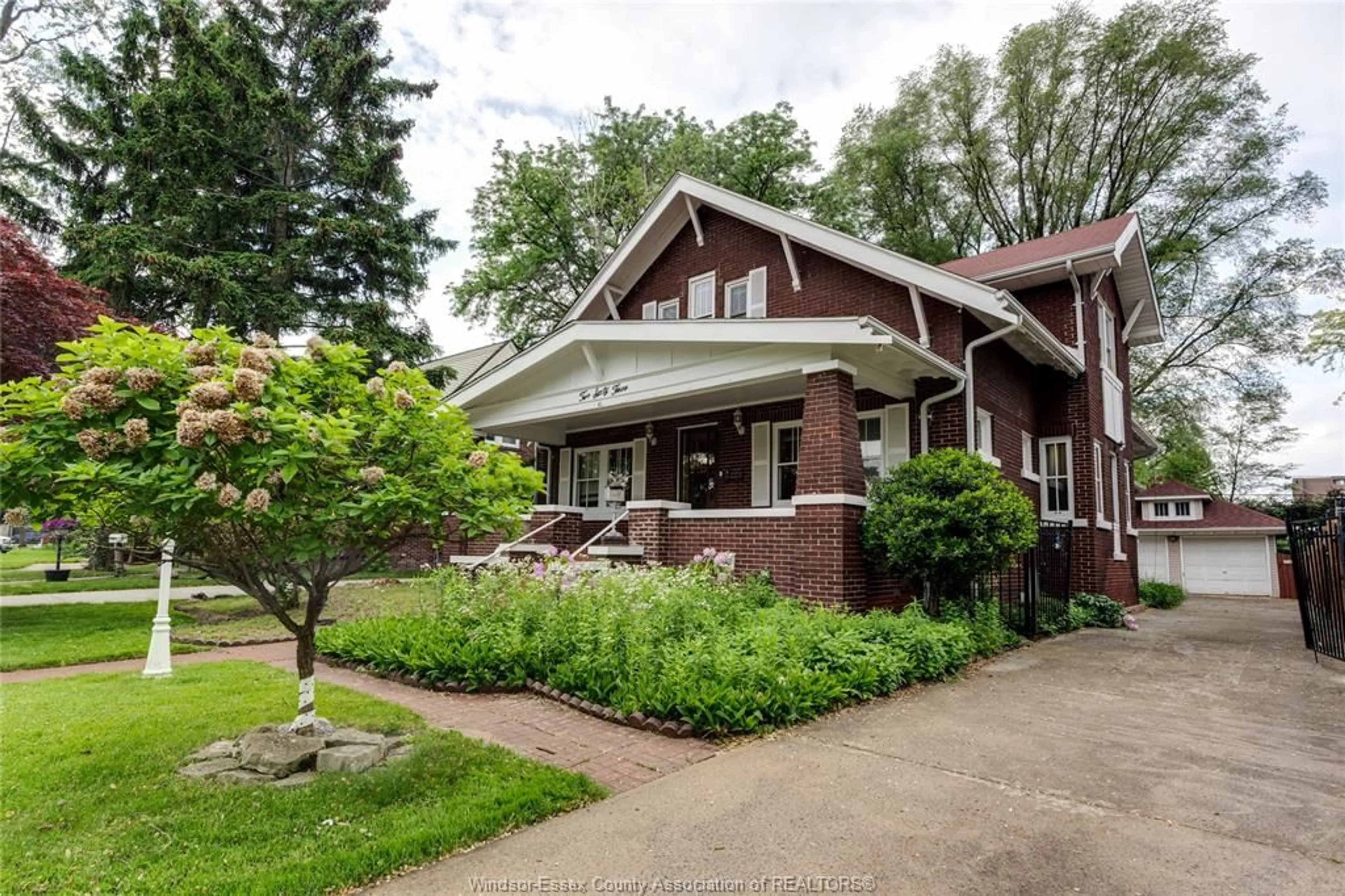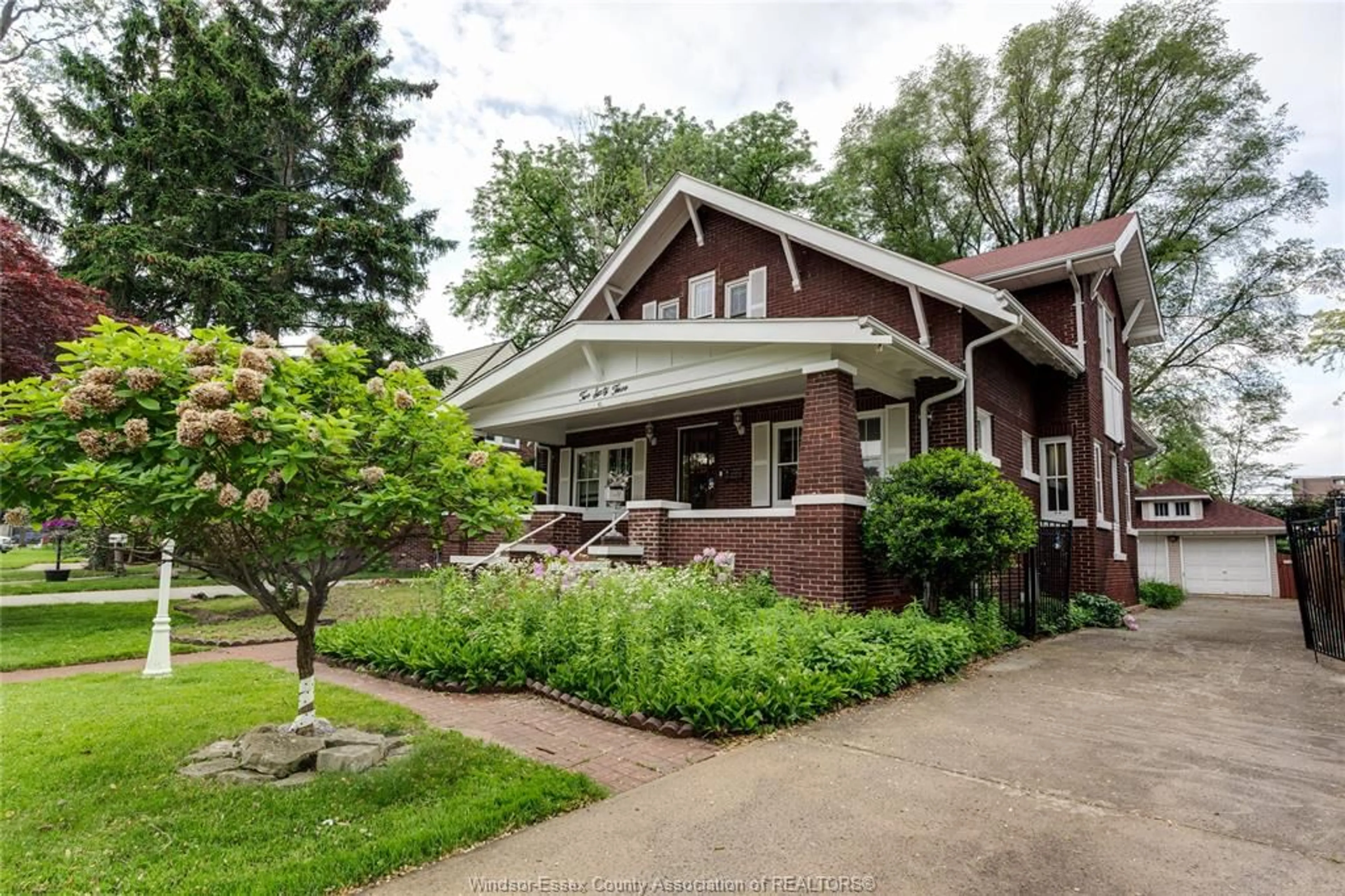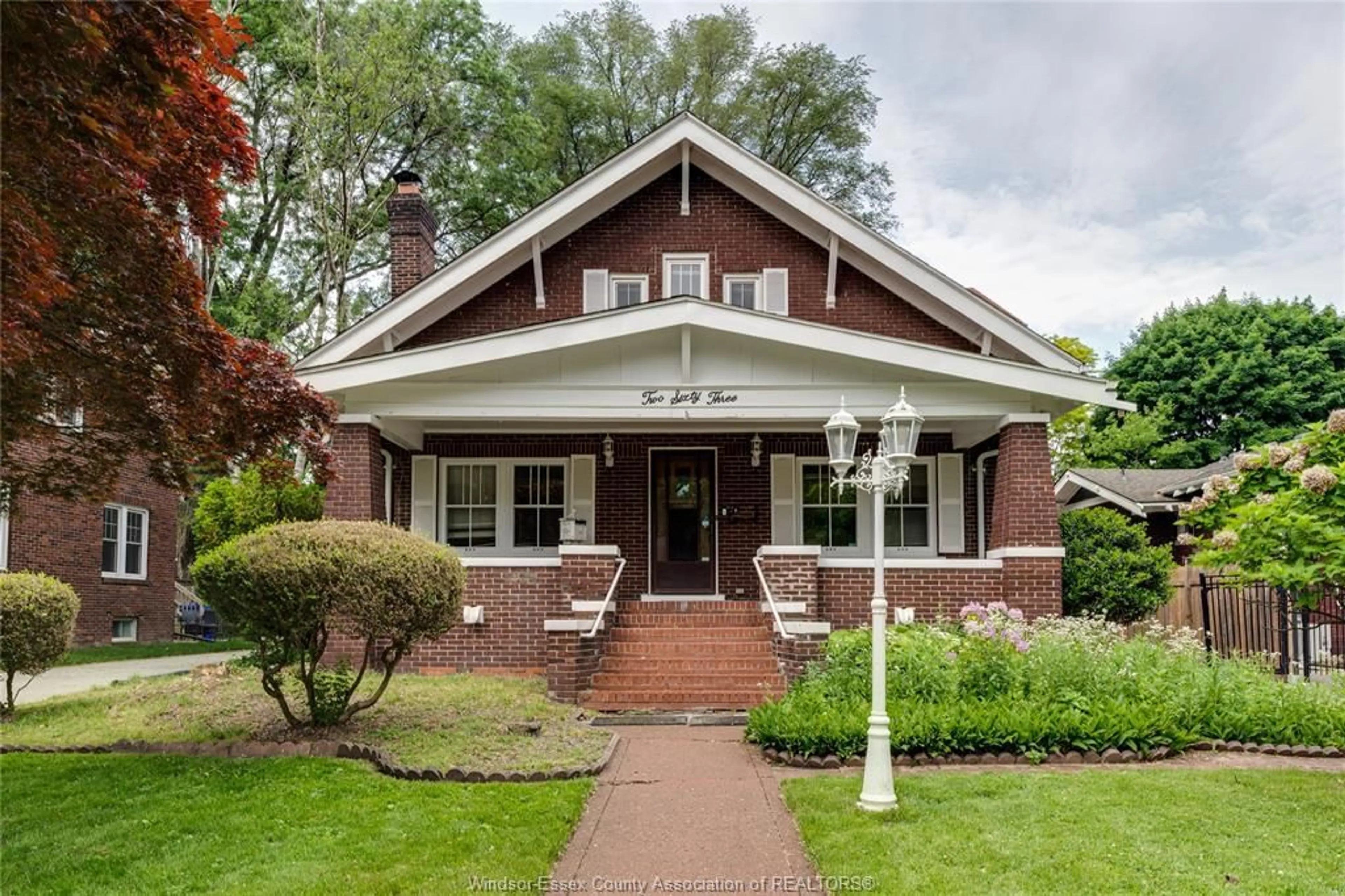263 ROSSINI Blvd, Windsor, Ontario N8Y2Y9
Contact us about this property
Highlights
Estimated ValueThis is the price Wahi expects this property to sell for.
The calculation is powered by our Instant Home Value Estimate, which uses current market and property price trends to estimate your home’s value with a 90% accuracy rate.Not available
Price/Sqft$161/sqft
Est. Mortgage$1,714/mo
Tax Amount (2023)-
Days On Market185 days
Description
For the first time in 50 years, 263 Rossini Blvd is available to purchase. This century old home sits on a picturesque Blvd street between Riverside Drive and Wyandotte offering 4 beds, 2.5 baths and approx 2500 sq ft above grade living space. Typical homes in the area in the past 3 yrs have sold for an avg of $369 per sq ft. The home is a beautiful time capsule and is oozing of charm from its original trim and hardwood floors, to the detailed radiator covers, to the 5 chandeliers in the dining room. Along with an oversized covered front porch and access to the streets own private waterfront park at the end of the street makes 263 Rossini the perfect property for the buyer who values history, charm, neighbourhood and community. Full inspection report available upon request.
Property Details
Interior
Features
MAIN LEVEL Floor
FOYER
KITCHEN
DINING ROOM
DEN
Exterior
Features
Property History
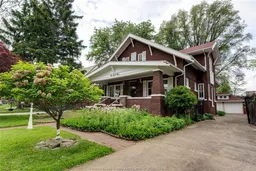 32
32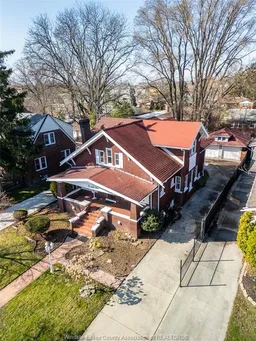 34
34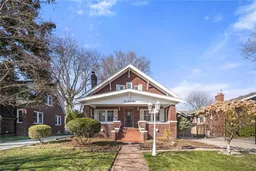 37
37
