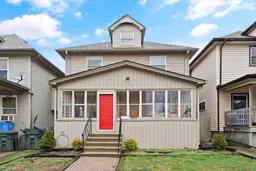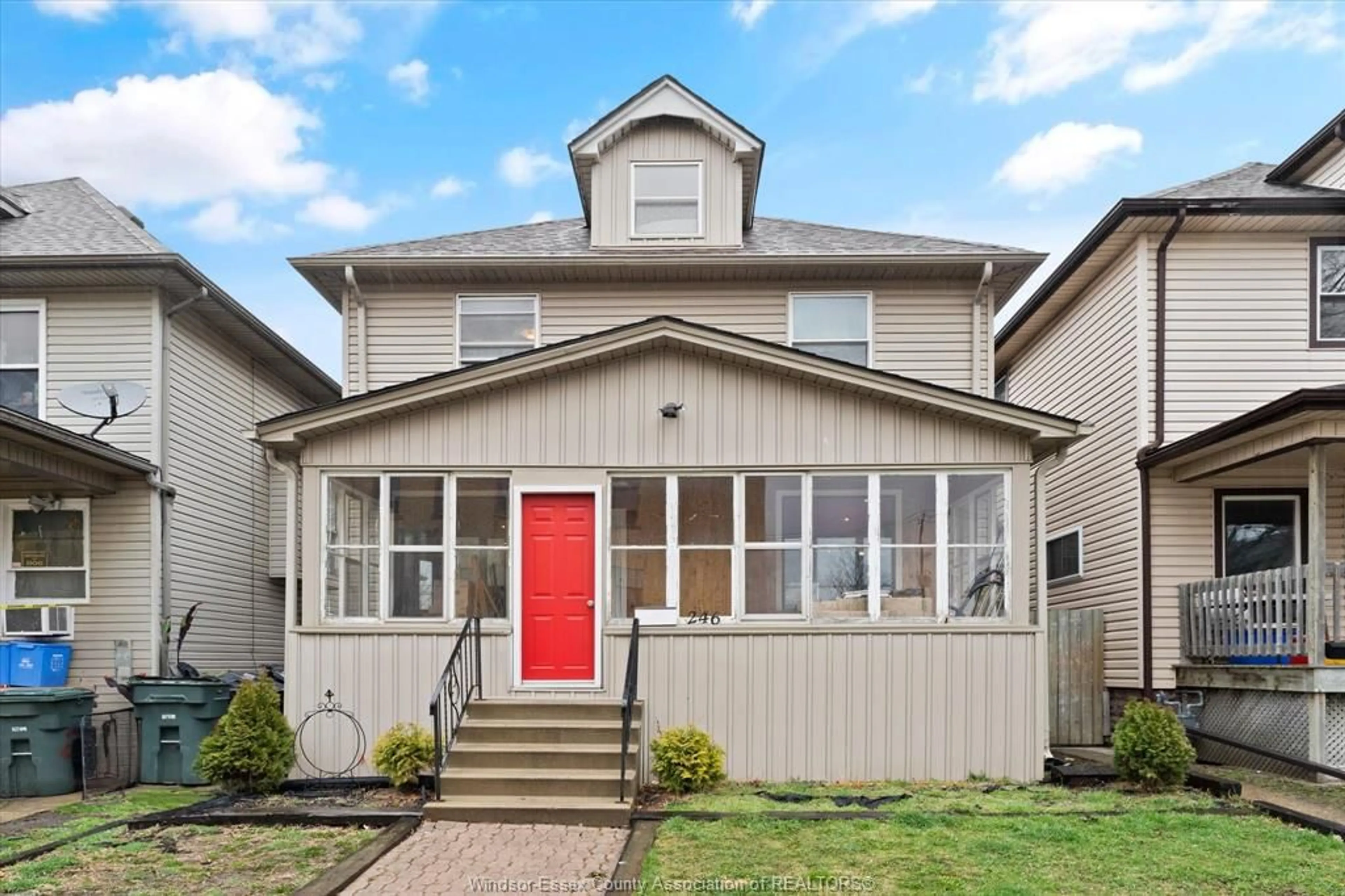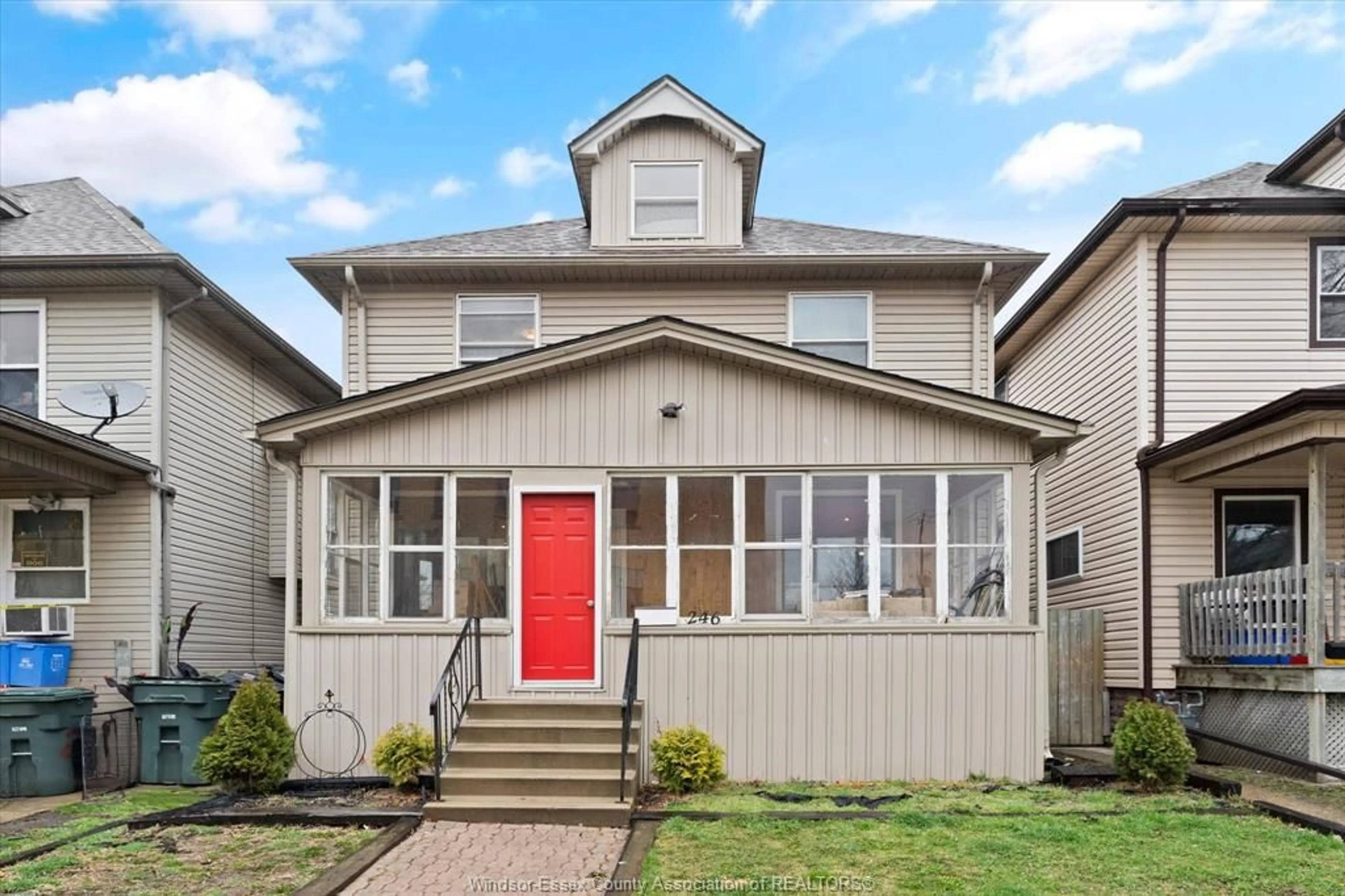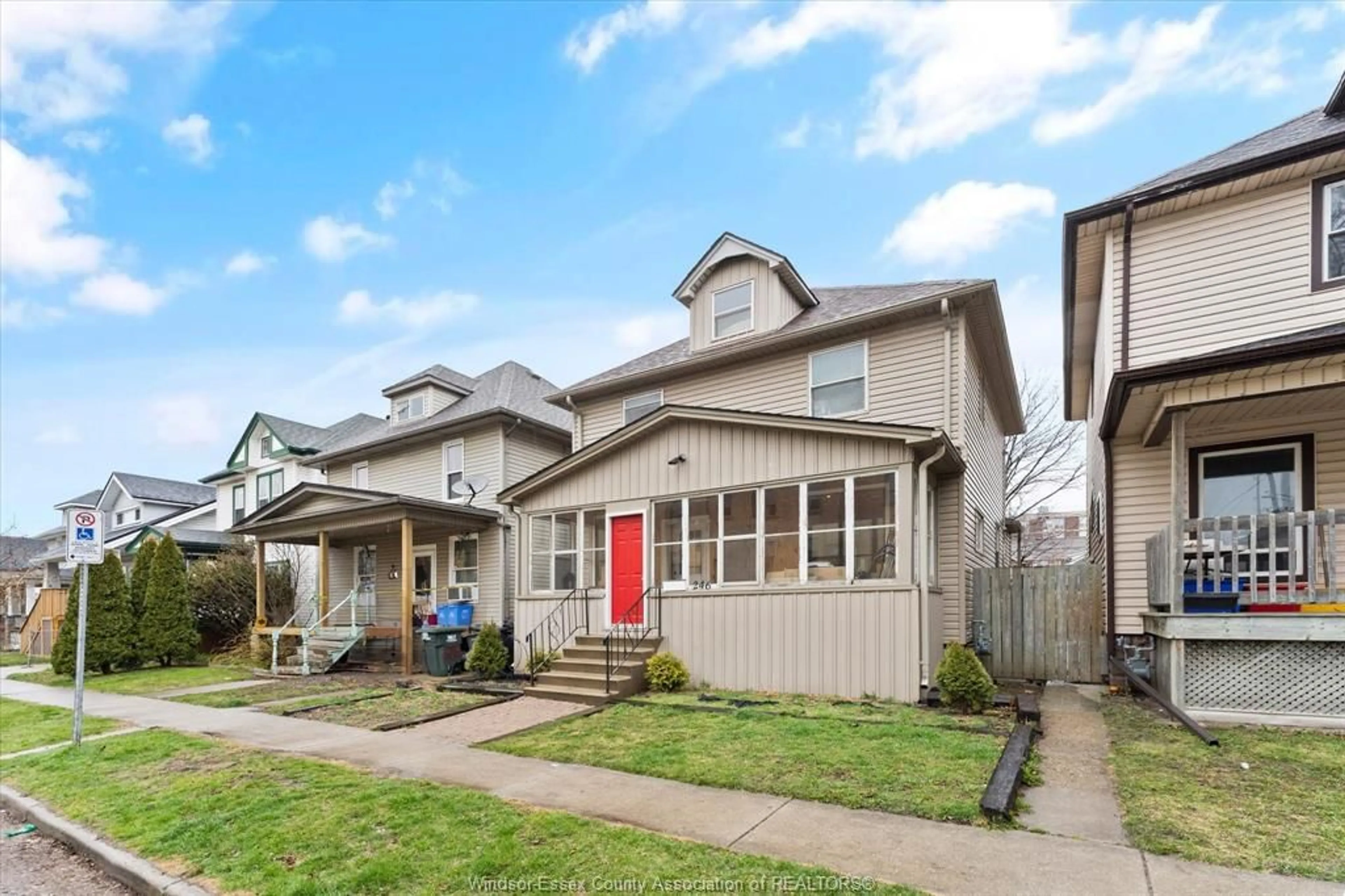246 BELLEVIEW, Windsor, Ontario N8Y 2V9
Contact us about this property
Highlights
Estimated ValueThis is the price Wahi expects this property to sell for.
The calculation is powered by our Instant Home Value Estimate, which uses current market and property price trends to estimate your home’s value with a 90% accuracy rate.Not available
Price/Sqft-
Est. Mortgage$1,284/mo
Tax Amount (2023)$2,095/yr
Days On Market230 days
Description
Welcome to 246 Belleview! This lovely 2.5-story residence offers the perfect blend of charm and comfort. Step inside to discover a seamless open concept main floor, creating a spacious and inviting atmosphere for entertaining or family gatherings. With 2.5 bathrooms, convenience is at your fingertips. Upstairs you find a large bathroom with a jacuzzi tub, a nicely sized master and two additional bedrooms providing ample space for family, guests, or a home office. Enjoy the tranquility of the riverfront just steps away, providing a picturesque backdrop for daily strolls or weekend picnics. The fully finished basement adds versatility to your living space, offering potential for a home gym, media room, or a large additional bedroom. This home is a true gem, combining the allure of riverside living with the practicality of a well-designed layout. Don't miss the opportunity to make this your home sweet home!
Property Details
Interior
Features
MAIN LEVEL Floor
LIVING ROOM
KITCHEN
DINING ROOM
2 PC. BATHROOM
Exterior
Features
Property History
 27
27


