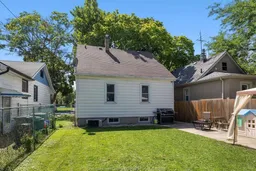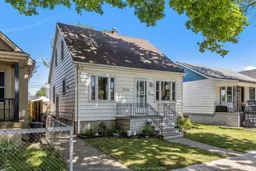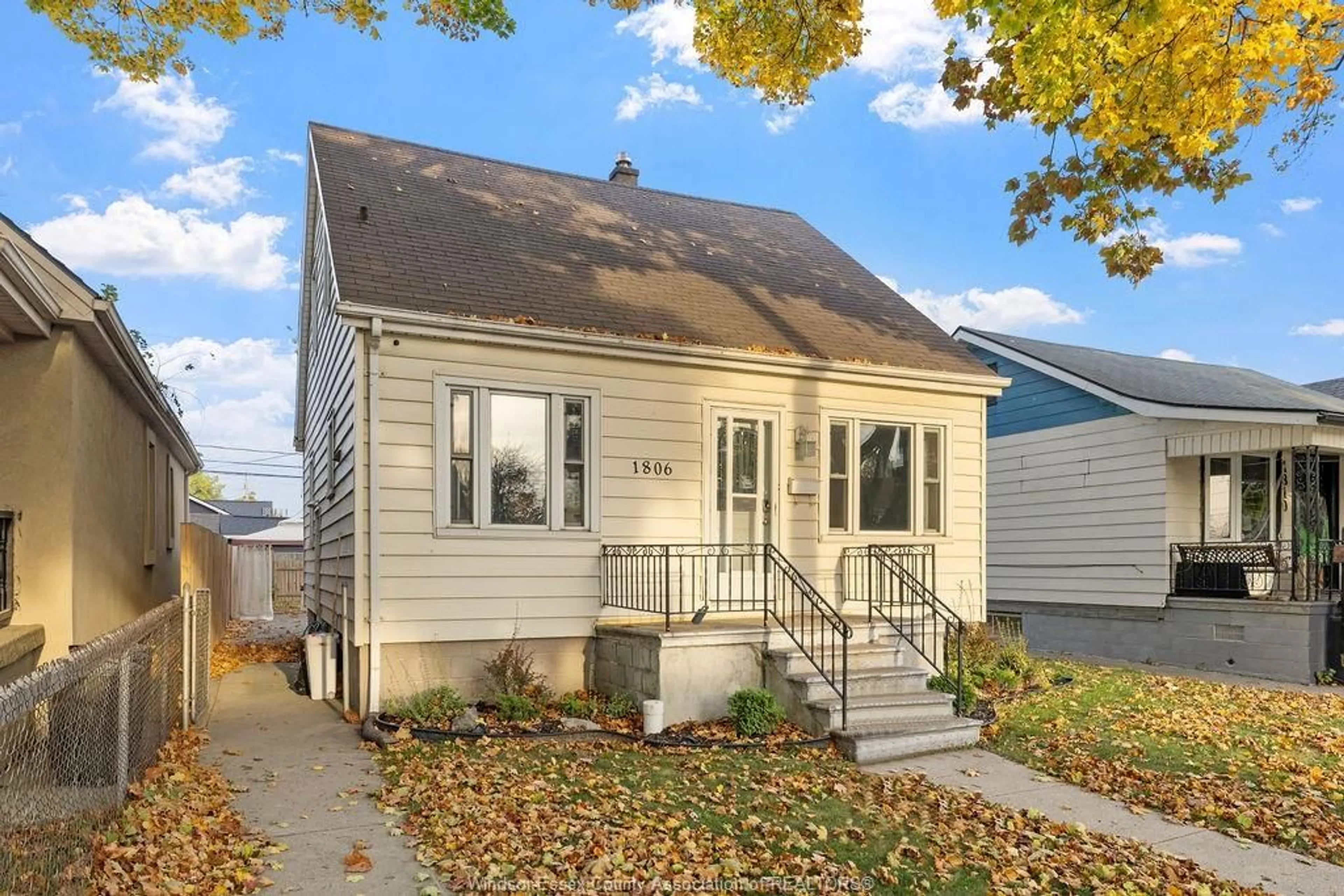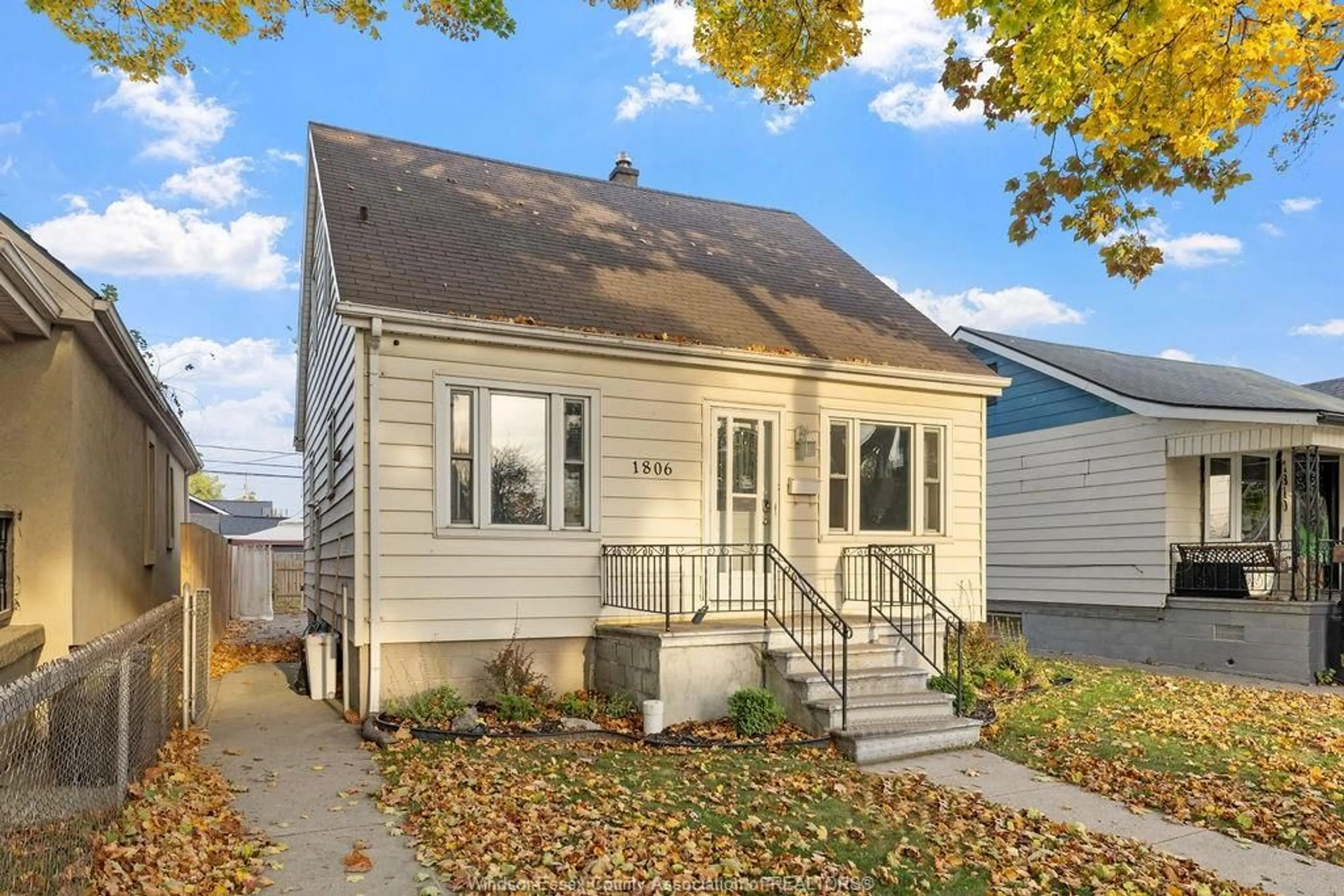1806 St Luke, Windsor, Ontario N8W 3W7
Contact us about this property
Highlights
Estimated ValueThis is the price Wahi expects this property to sell for.
The calculation is powered by our Instant Home Value Estimate, which uses current market and property price trends to estimate your home’s value with a 90% accuracy rate.Not available
Price/Sqft-
Est. Mortgage$1,503/mo
Tax Amount (2023)$2,358/yr
Days On Market17 days
Description
Welcome to 1806 St. Luke, a spacious, updated 5-bedroom, 3-bathroom home in Windsor, Ontario. There are many updates throughout the house as of late October, New Furnace. This charming property boasts a large backyard, perfect for outdoor activities, and a partially finished basement that adds valuable living space. With numerous updates throughout, it offers modern comfort and style. Additionally, with a bit of work, it can be converted into a duplex, providing excellent investment potential. Located in the heart of the city, close to schools, parks, and shopping, this home combines convenience with opportunity. Ideal for families or investors, don’t miss out on this fantastic property! Contact us today to schedule a viewing. Ability to make it into a multi-unit.
Property Details
Interior
Features
2nd LEVEL Floor
2 PC. BATHROOM
BEDROOM
BEDROOM
Exterior
Features
Property History
 19
19 28
28 24
24


