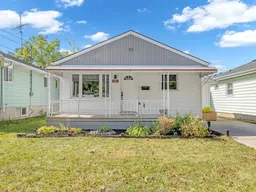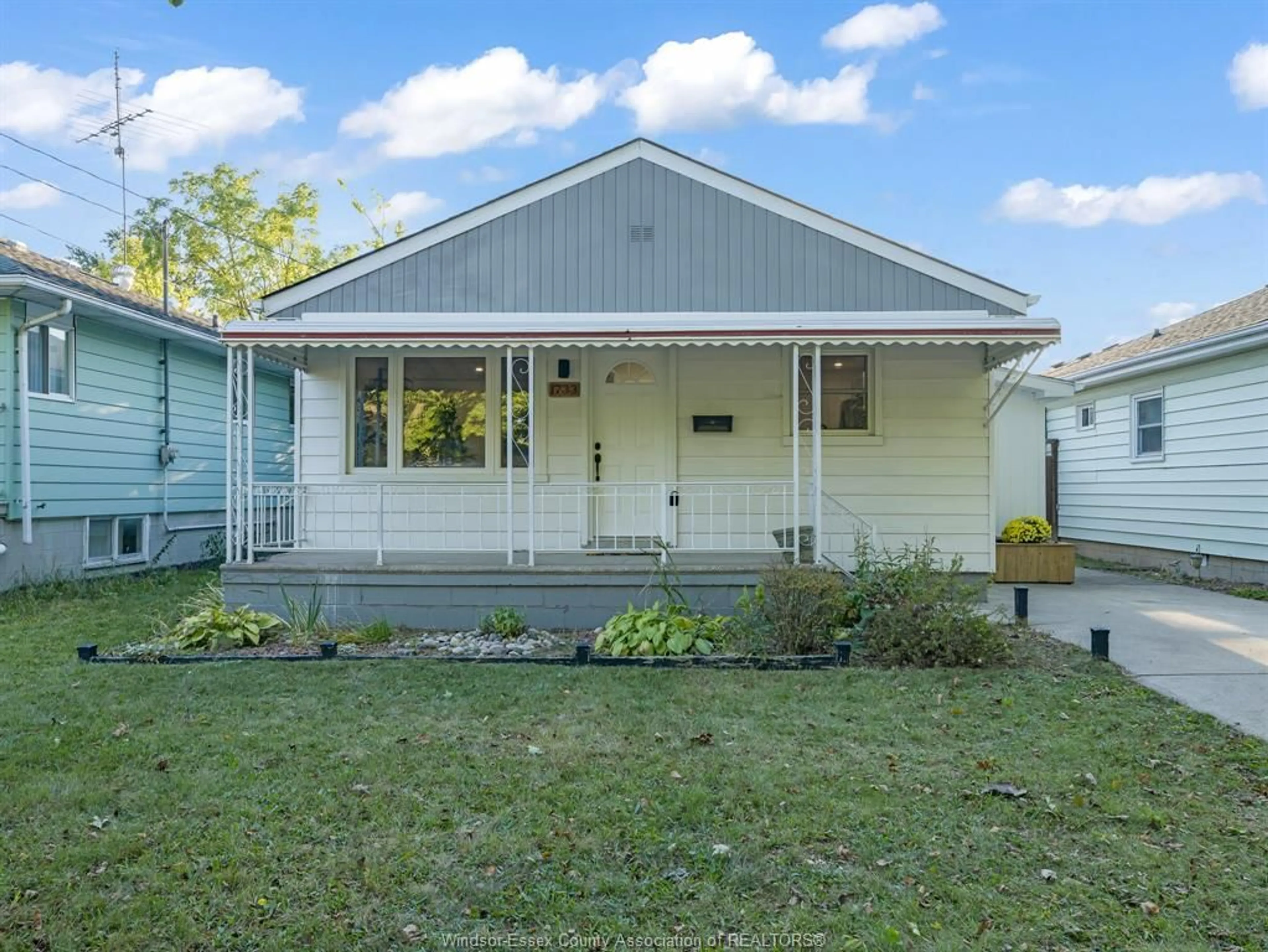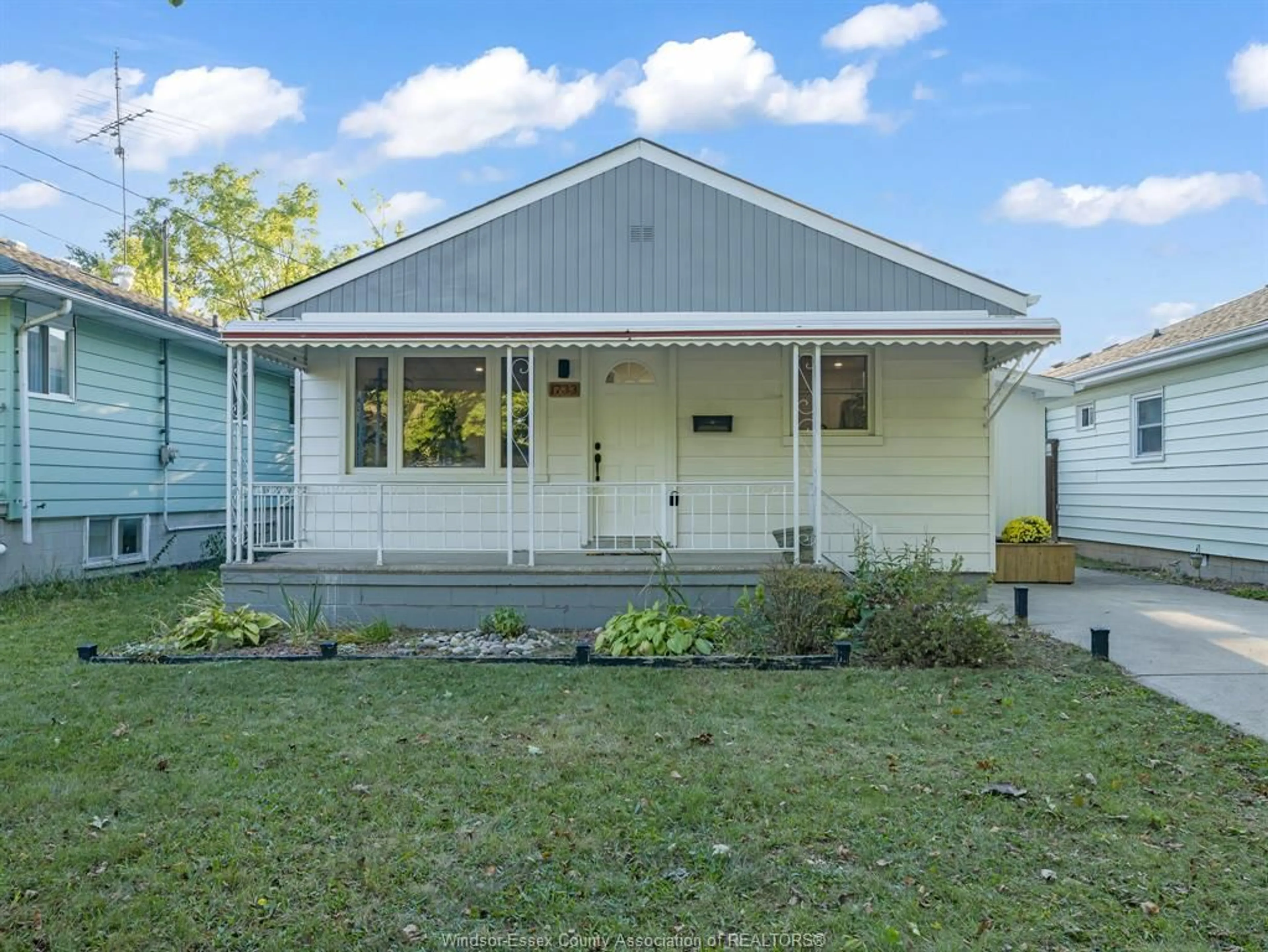1733 GLENDALE Ave, Windsor, Ontario N8T 2N1
Contact us about this property
Highlights
Estimated ValueThis is the price Wahi expects this property to sell for.
The calculation is powered by our Instant Home Value Estimate, which uses current market and property price trends to estimate your home’s value with a 90% accuracy rate.Not available
Price/Sqft-
Est. Mortgage$1,782/mo
Tax Amount (2024)$2,237/yr
Days On Market10 days
Description
Welcome to this beautifully renovated 3-bedroom, 1.5-bathroom bungalow, offering modern comfort in a cozy package. This home has just undergone a full renovation, featuring a Large Kitchen Pantry, Luxury Vinyl Flooring, updated fixtures, Quartz countertops and stylish touches throughout. Outside, you’ll love the large backyard with a wood deck – ideal for summer BBQs, morning coffee, or outdoor gatherings. The yard offers plenty of space for kids, pets, or even a garden! Located in a great Family neighbourhood, this home is close to all amenities, including shops, parks, and schools. Whether you’re a first-time home buyer looking for a move-in-ready home, or someone seeking to downsize without sacrificing quality, this property offers everything.
Property Details
Interior
Features
MAIN LEVEL Floor
LIVING RM / DINING RM COMBO
KITCHEN
LAUNDRY
2 PC. BATHROOM
Exterior
Features
Property History
 21
21 19
19 15
15


