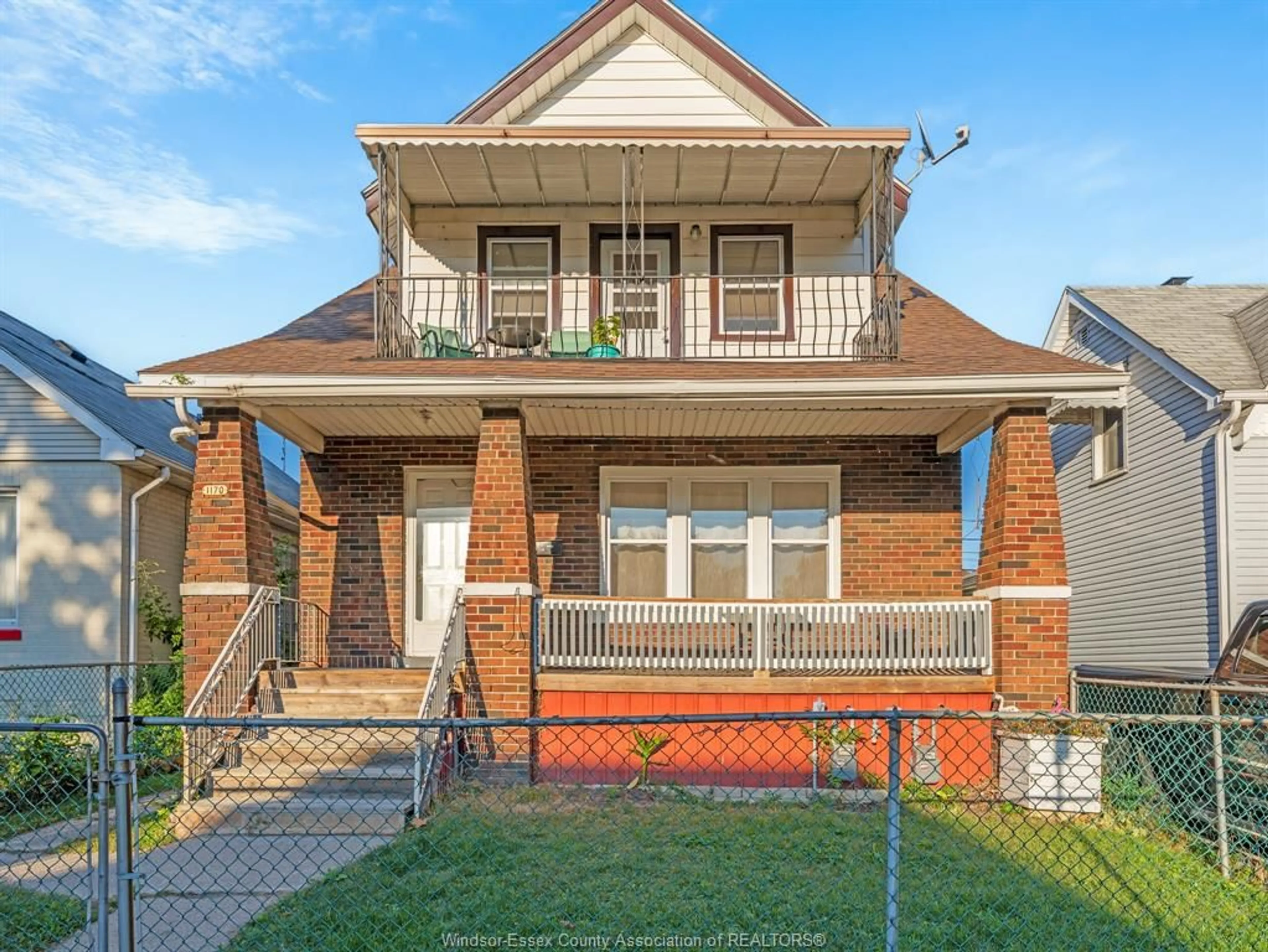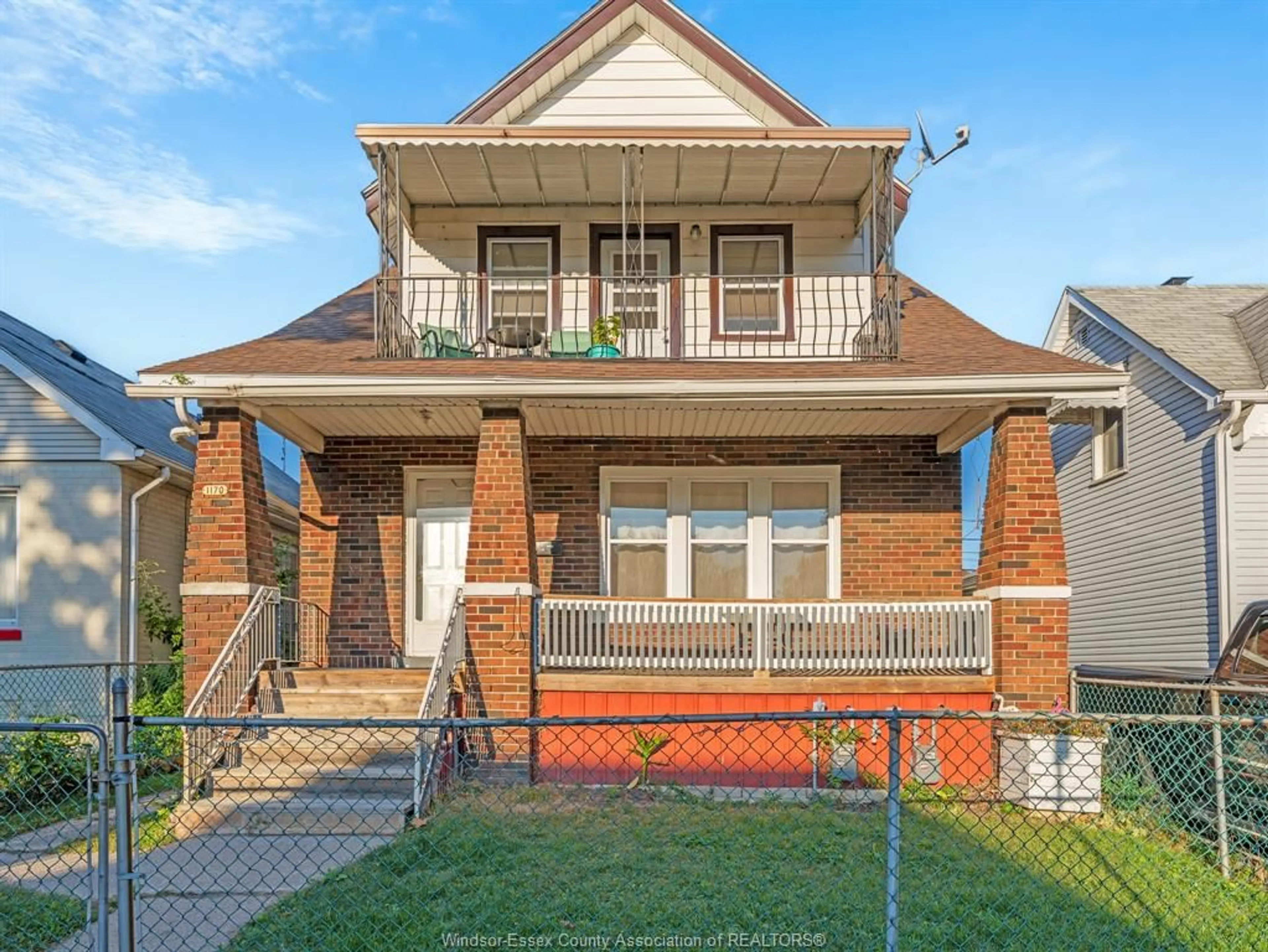1170-1172 HICKORY Rd, Windsor, Ontario N8Y 3S3
Contact us about this property
Highlights
Estimated ValueThis is the price Wahi expects this property to sell for.
The calculation is powered by our Instant Home Value Estimate, which uses current market and property price trends to estimate your home’s value with a 90% accuracy rate.Not available
Price/Sqft-
Est. Mortgage$1,717/mo
Tax Amount (2024)$1,565/yr
Days On Market10 days
Description
Attention first time home buyers & investors! Come see this attractive legal duplex in Ford City! The main floor unit is vacant & features two cozy bedrooms, 1 bathroom, kitchen, dining room & living room. The upper unit is tenant occupied and has 1 bedroom, 1 bathroom, kitchen, dining room, living room, & two large balconies to enjoy. Both units have separate entrance doors to the shared basement for laundry. Basement is insulated & has a sprinkler system. Many updates, including all new windows (2022). Main floor & upper unit have their own gas meter, electrical panel, furnace & central A/C. Enjoy the fenced yard and sit outside on the inviting covered front porch or use the patio area. Rear parking in the backyard. Retrofit certificate available. Close to public transit, schools, parks & many more. Call to view this property today!
Property Details
Interior
Features
MAIN LEVEL Floor
BEDROOM
BEDROOM
LIVING RM / DINING RM COMBO
KITCHEN
Exterior
Features
Property History
 20
20


