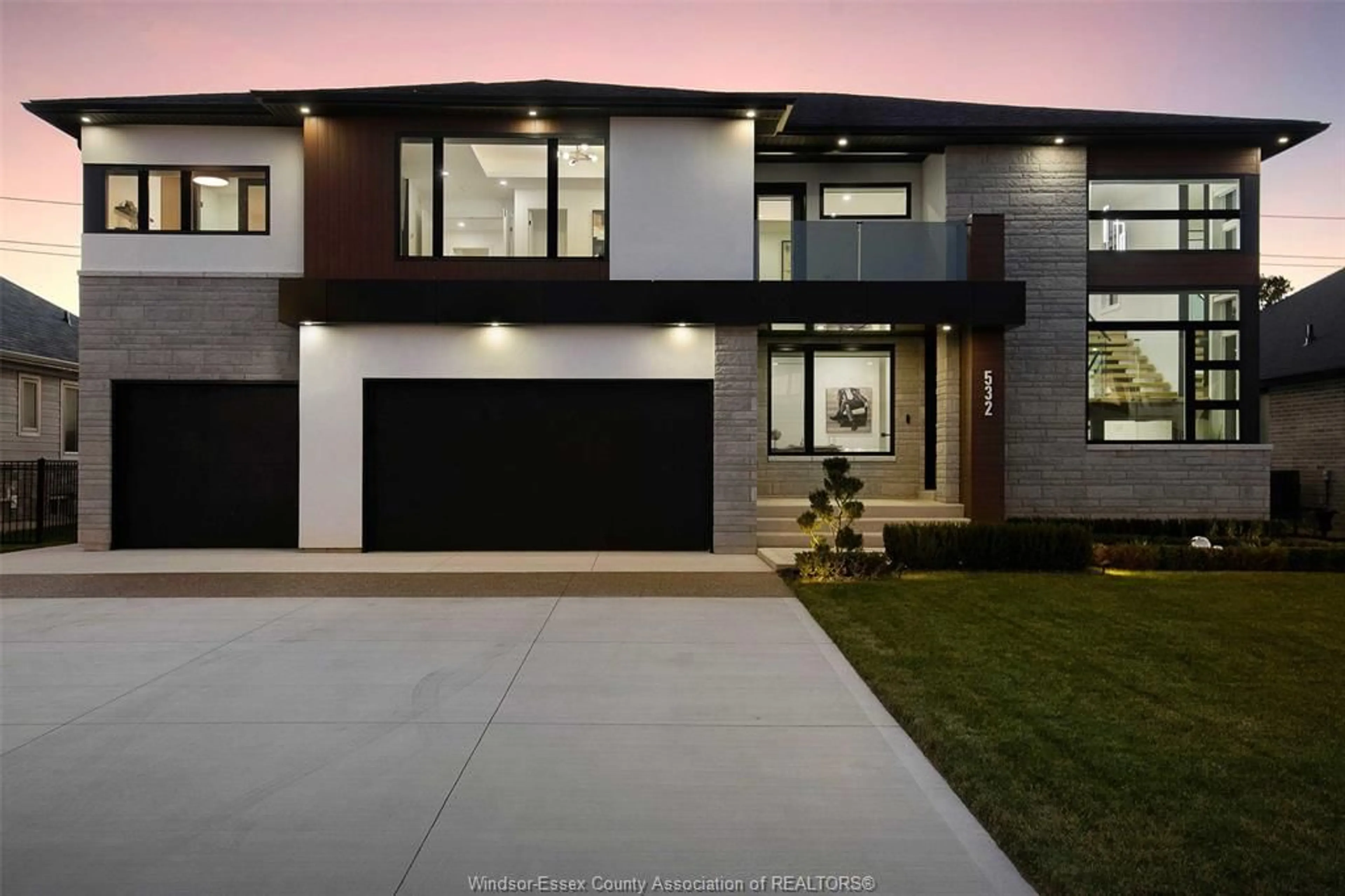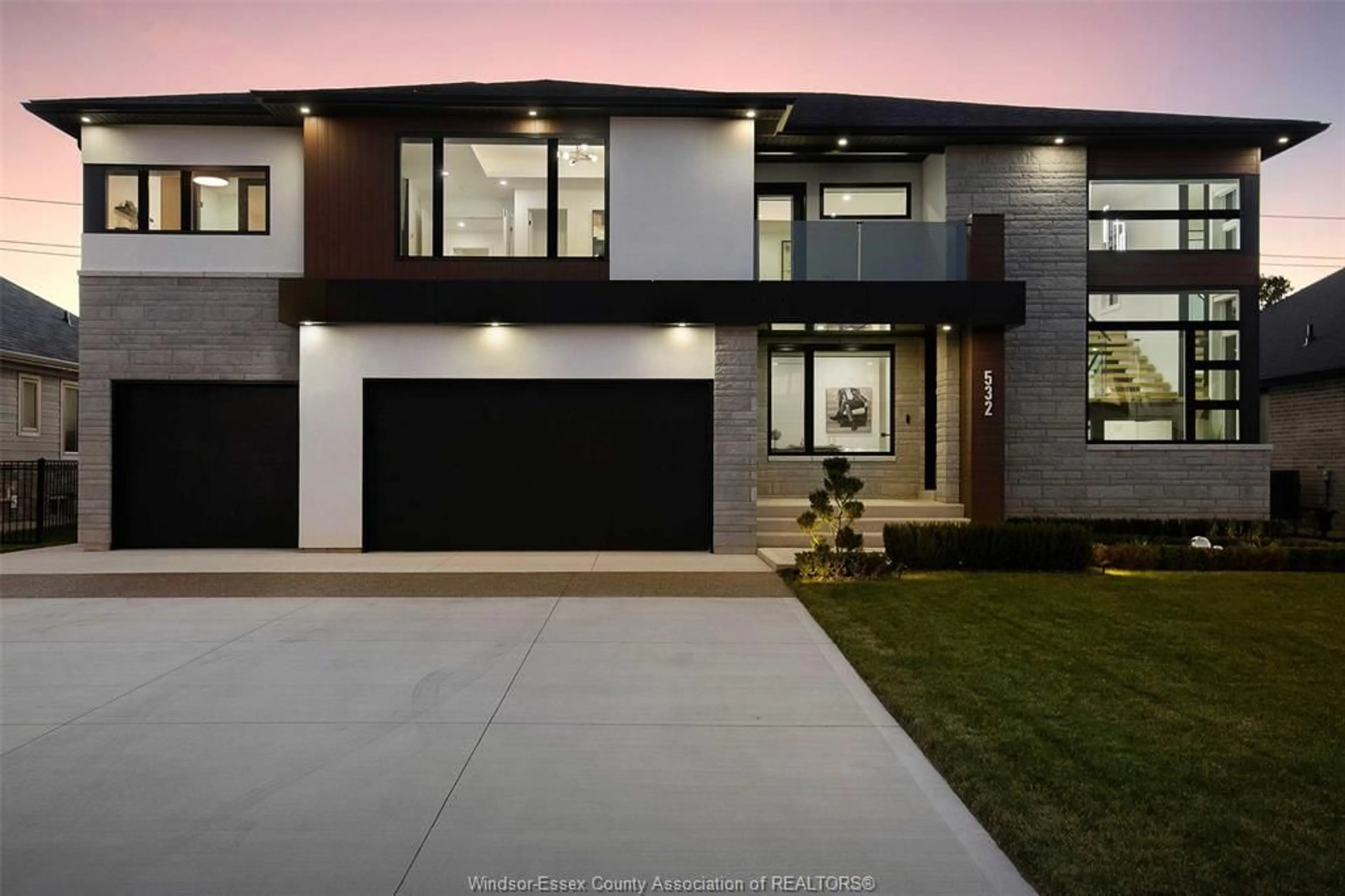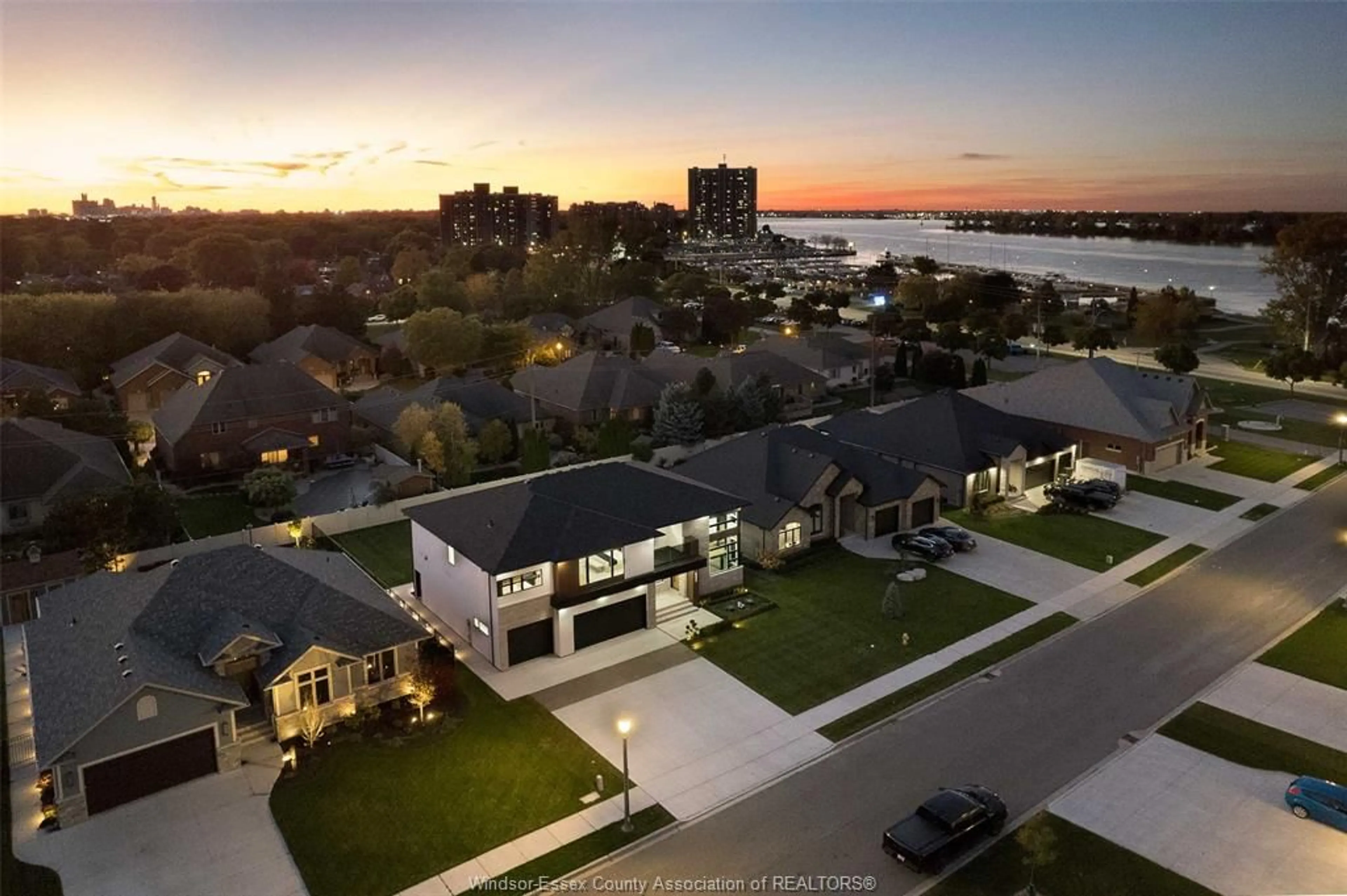532 MOUNTBATTEN, Windsor, Ontario N8P 0G1
Contact us about this property
Highlights
Estimated ValueThis is the price Wahi expects this property to sell for.
The calculation is powered by our Instant Home Value Estimate, which uses current market and property price trends to estimate your home’s value with a 90% accuracy rate.Not available
Price/Sqft-
Est. Mortgage$7,300/mo
Tax Amount (2024)$12,237/yr
Days On Market62 days
Description
Step into modern luxury at 532 Mountbatten. This architectural gem, located steps from Riverside Drive, the city marina and soenic walking trails offers style and sophistication at every turn. Soaring 18' ceilings greet you, with floating stairs and glass railings adding to the contemporary allure. The living room boasts a sleek Napoleon gas fireplace, while the chef's kitchen, accompanied by a hidden spice kitchen, is designed for culinary excellence. The upper level features four bedrooms, including two en-suites, a versatile loft area with balcony access. The master suite exudes opulence with a custom walk-in closet, electric fireplace and LED-lit ceiling. LED illuminated stairs lead to a finished basement with surround sound and rough-in bar or kitchen adds versatility. Outside, a landscaped yard, 4-car garage, and Wi-Fi-controlled sprinklers enhance convenience and elegance. This home is the epitome of refined living.
Property Details
Interior
Features
MAIN LEVEL Floor
FOYER
OFFICE
LIVING ROOM / FIREPLACE
KITCHEN
Exterior
Features




