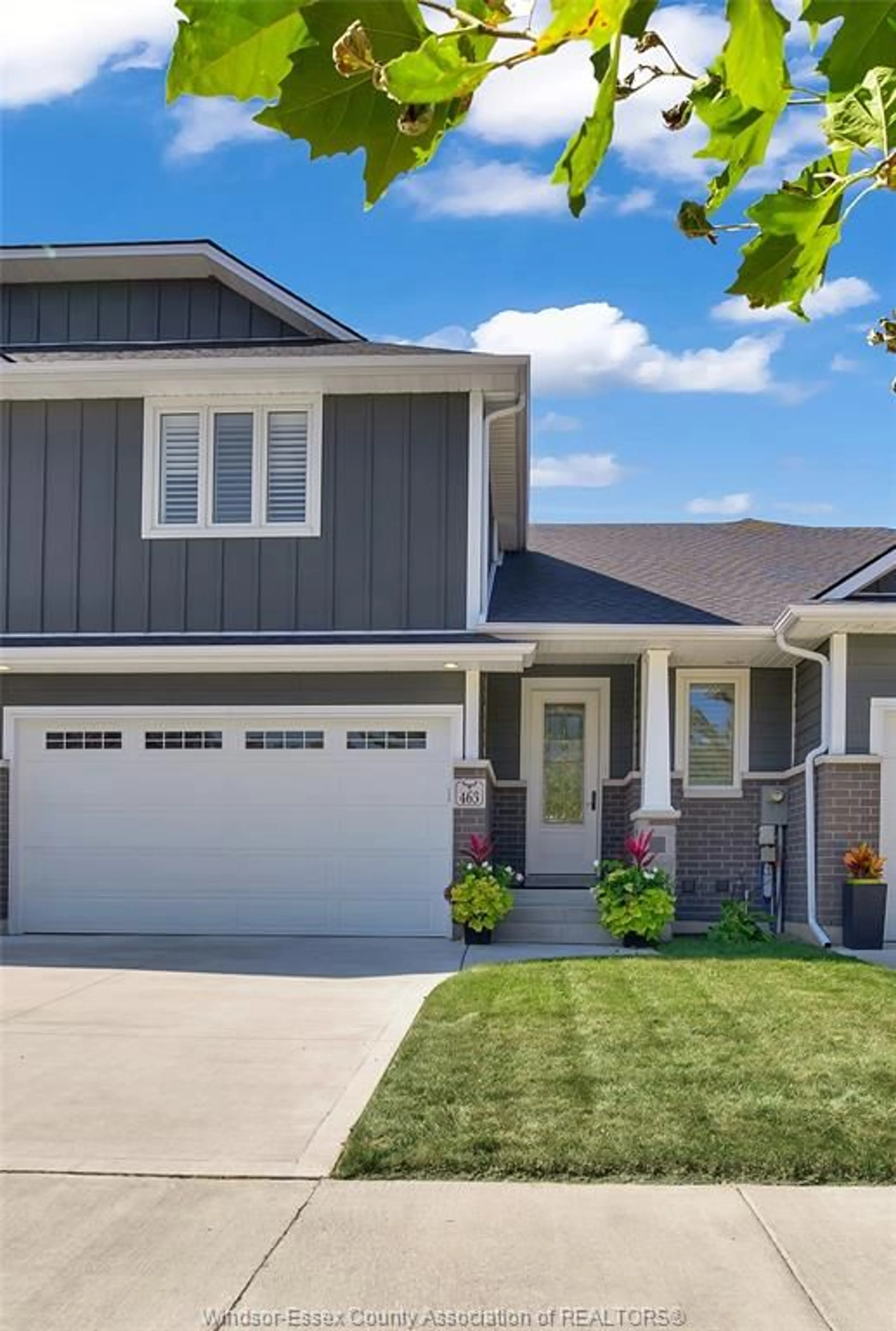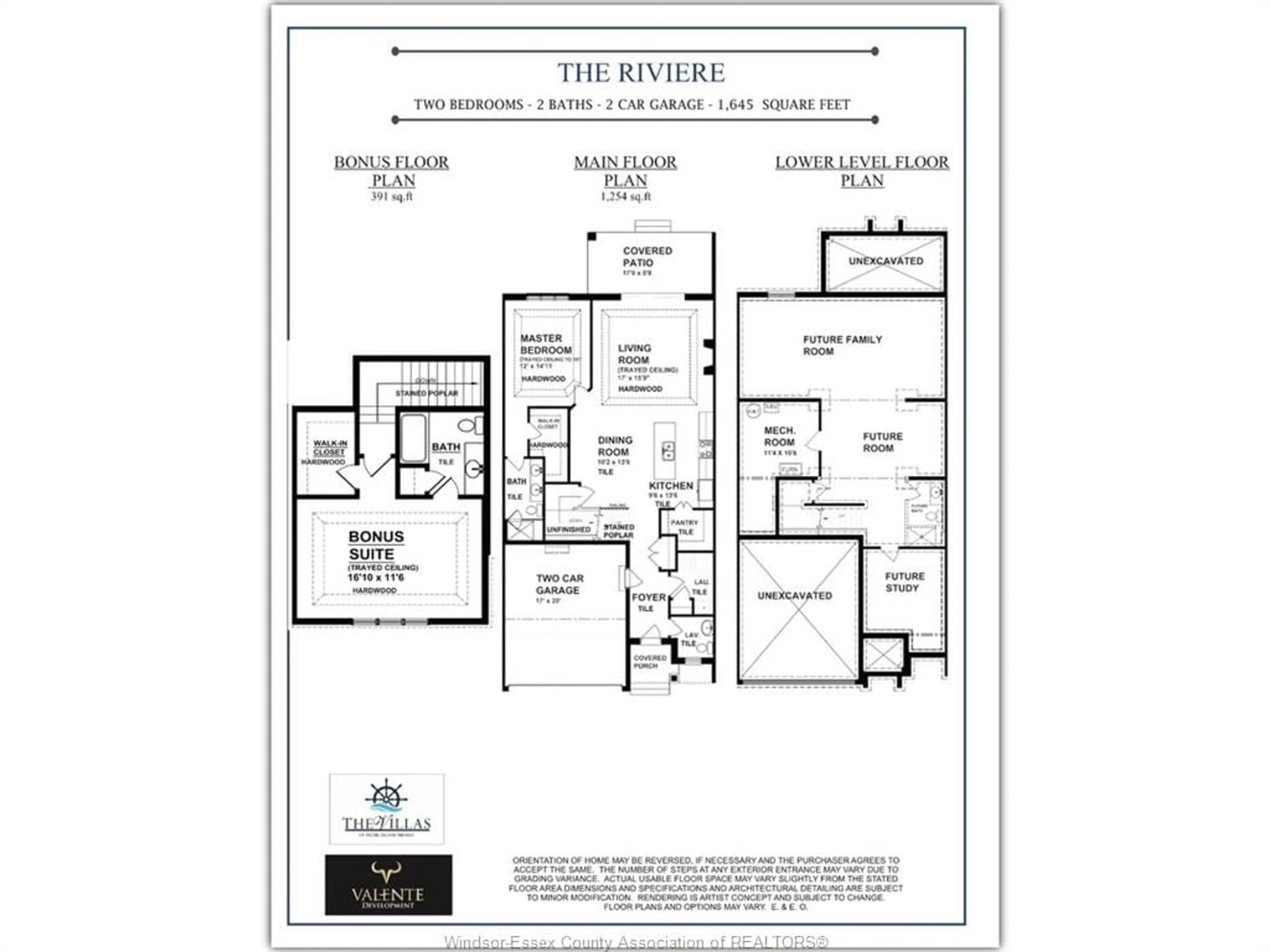463 MARTINIQUE Ave, Windsor, Ontario N8P 0E7
Contact us about this property
Highlights
Estimated ValueThis is the price Wahi expects this property to sell for.
The calculation is powered by our Instant Home Value Estimate, which uses current market and property price trends to estimate your home’s value with a 90% accuracy rate.Not available
Price/Sqft-
Est. Mortgage$3,217/mo
Tax Amount (2024)$7,155/yr
Days On Market29 days
Description
LUXURY TOWNHOME IN THE PERFECT LOCATION JUST OFF RIVERSIDE DR.STEPS TO LAKEVIEW MARINA, GNATCHIO TRAIL AND SANDPOINT BEACH. MOVE RIGHT INTO THIS 1645 SQ FT RIVIERE RANCH W/ BONUS RM FLOORPLAN FEATURING 2 STUNNING PRIMARY BEDROOM ENSUITES,ONE LOCATED ON MAIN FLOOR W/ 5 PC ENSUITE BATH, WALK-IN CLOSET, AND THE 2ND STY PRIMARY W/ 3 PC ENSUITE BATH/ WALK-IN CLOSET. MAIN FLOOR FEATURES 9' CEILINGS, 2 PC POWDER BATH AND MAIN FLOOR LAUNDRY. CHEF'S KITCHEN WITH QUARTZ COUNTERTOPS AND A WALK-IN PANTRY,ALL APPLIANCES INCLUDED! OPEN PLAN LIVING ROOM W GAS FIREPLACE AND EATING AREA,ENGINEERED HARDWOOD AND PORCELAIN TILE THRU-OUT. BACK COVERED PORCH WITH REAR YARD, FULLY LANDSCAPE. NO TOWNHOME OR EXTRA FEES! FLEXIBLE POSSESSION IS AVAILABLE!
Property Details
Interior
Features
MAIN LEVEL Floor
FOYER
LIVING ROOM / FIREPLACE
KITCHEN
EATING AREA
Exterior
Features
Property History
 33
33


