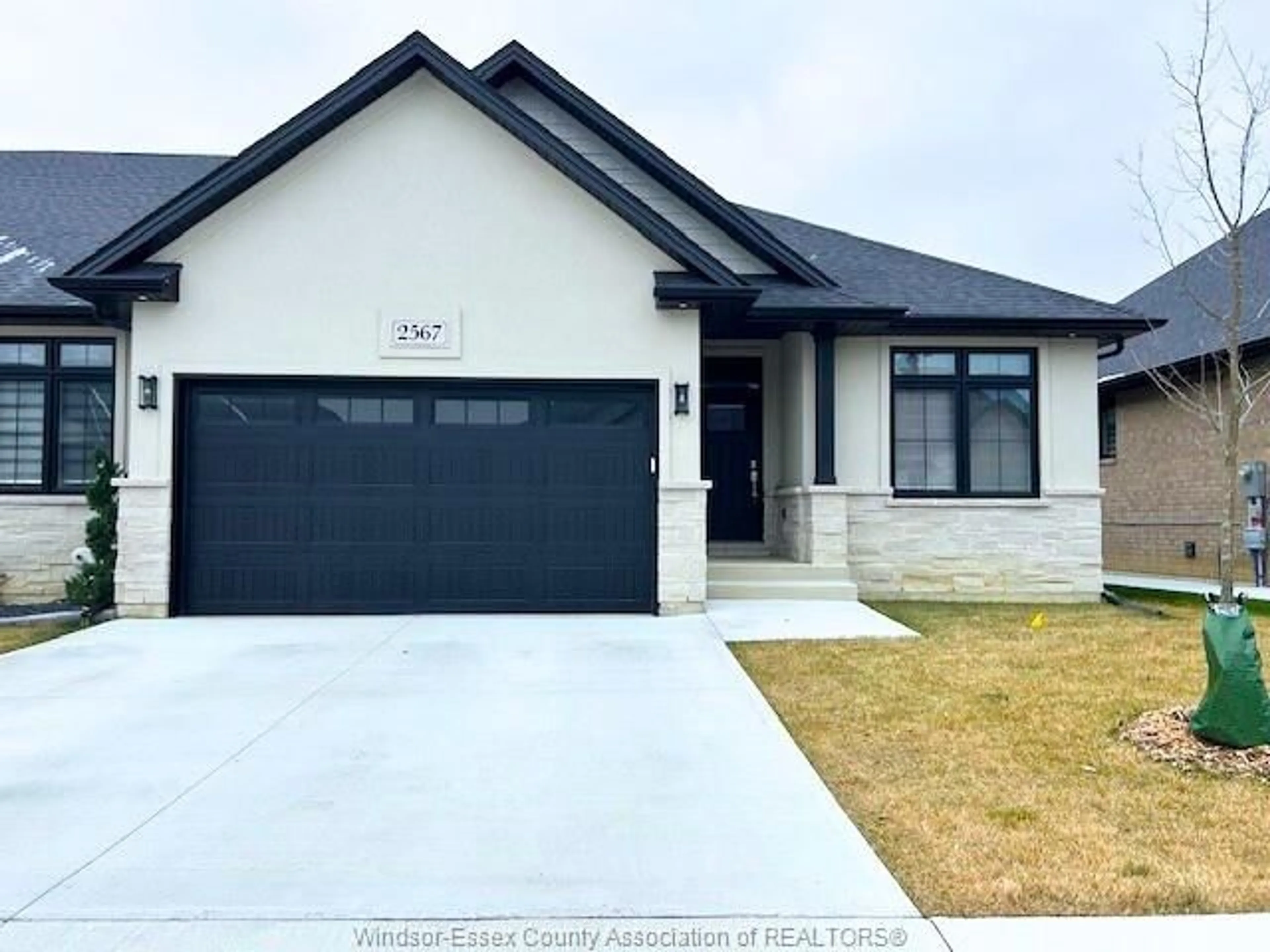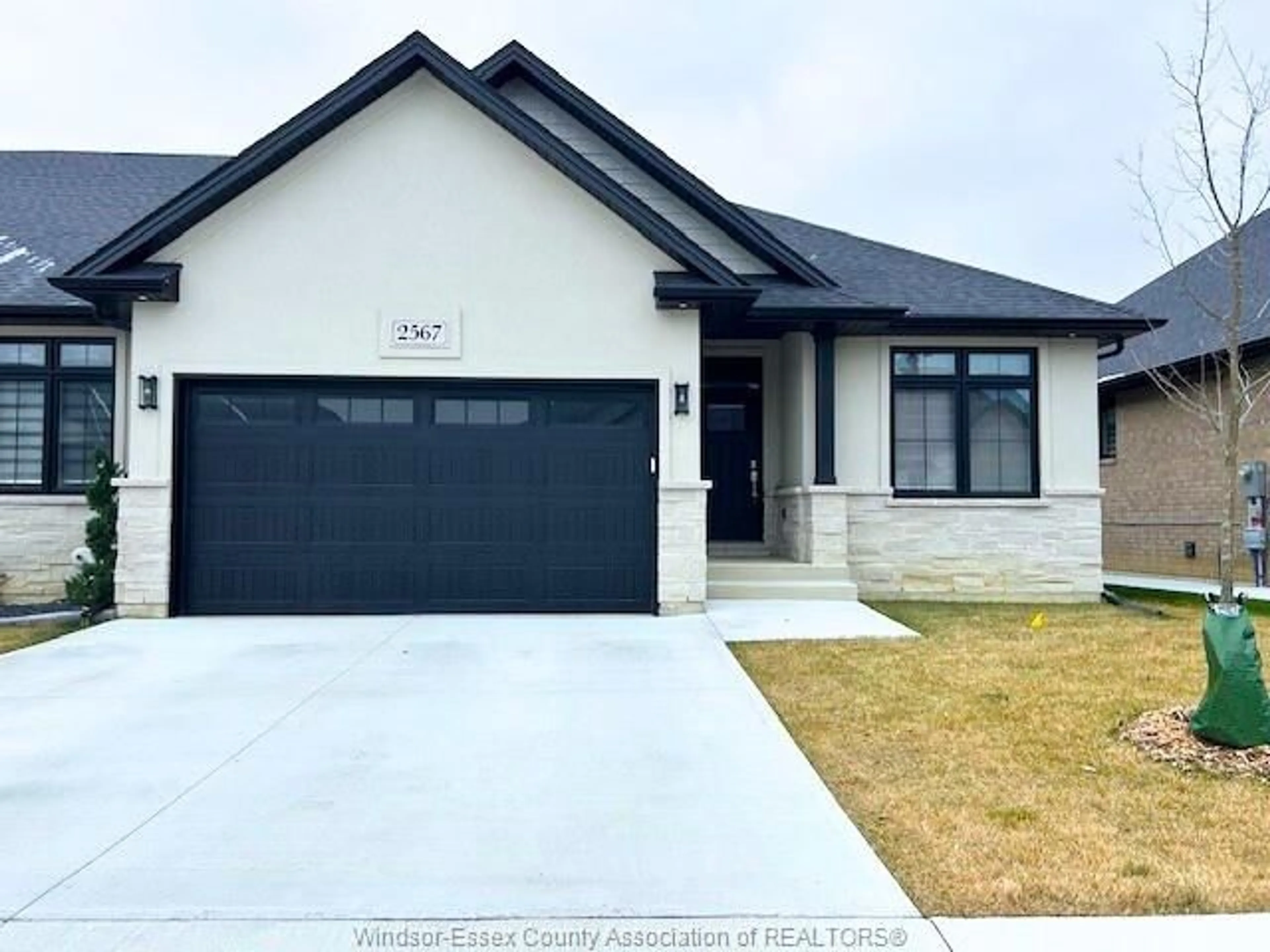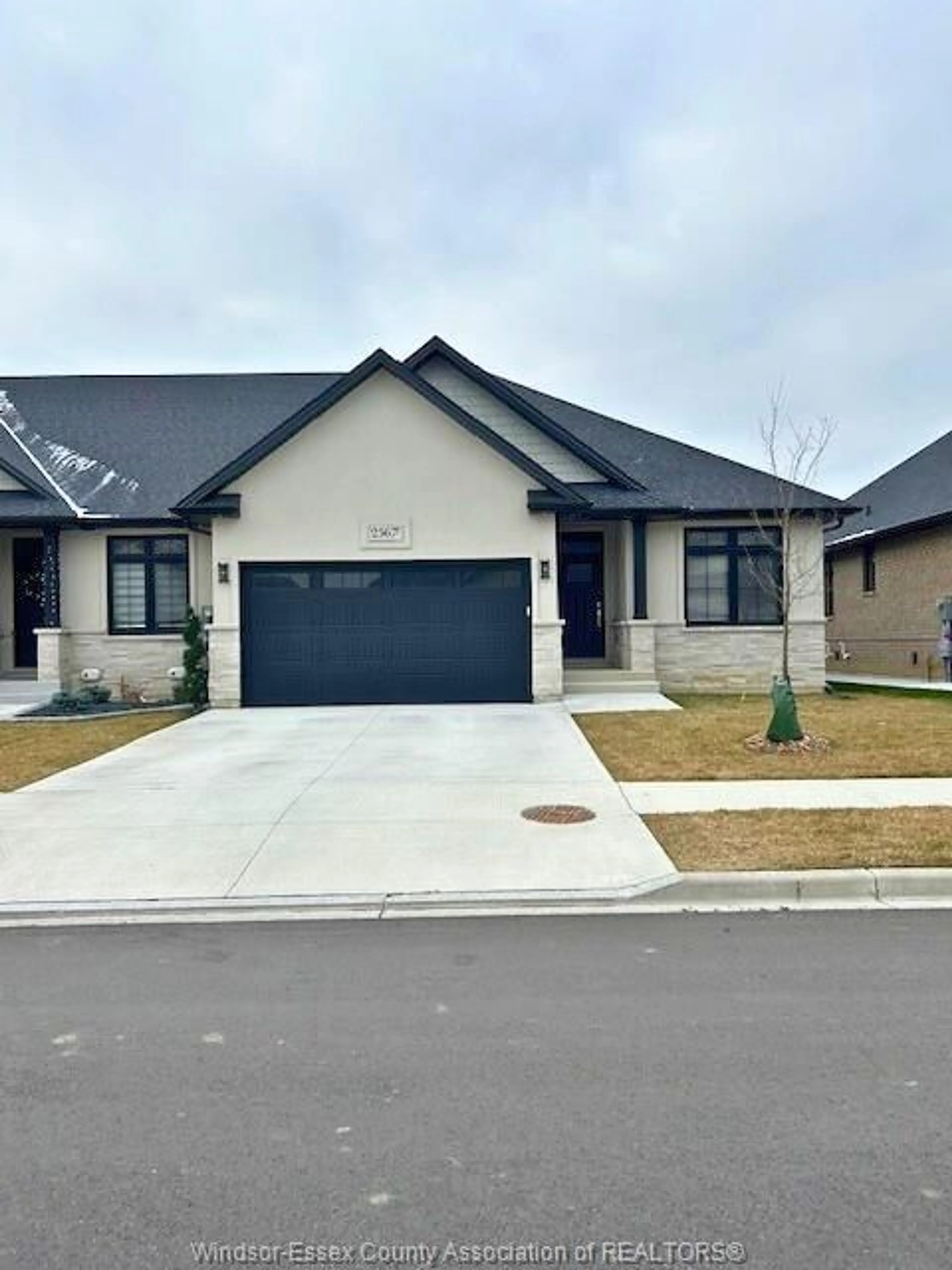2567 CLEARWATER, Windsor, Ontario N8P 0G3
Contact us about this property
Highlights
Estimated ValueThis is the price Wahi expects this property to sell for.
The calculation is powered by our Instant Home Value Estimate, which uses current market and property price trends to estimate your home’s value with a 90% accuracy rate.Not available
Price/Sqft$514/sqft
Est. Mortgage$3,092/mo
Tax Amount (2023)$5,352/yr
Days On Market214 days
Description
Two year NEW 1400 sq ft Luxury Townhome in East Windsor featuring 2 bedrooms, 2 bathrooms (one being an ensuite), main floor laundry, 9 foot ceilings throughout, gas fireplace, master bedroom with walk in closet, open concept design with granite island, separate dining area and triple patio doors leading out to an extended concrete patio. This Mastercraft built Home is an end unit with a double car garage and its own non-shared full 2 car concrete driveway. Full basement all framed in for a 3rd bathroom, 3rd bedroom and future family room. Plus all lawn maintenance and snow removal is included for $80/month, Quick possession available.
Property Details
Interior
Features
MAIN LEVEL Floor
FOYER
KITCHEN
DINING ROOM
FAMILY ROOM / FIREPLACE
Exterior
Features
Property History
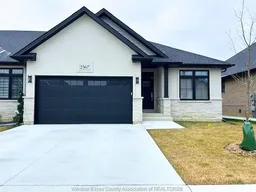 27
27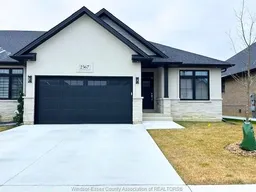 27
27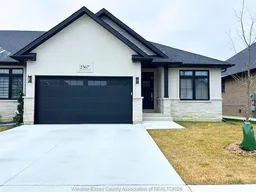 50
50
