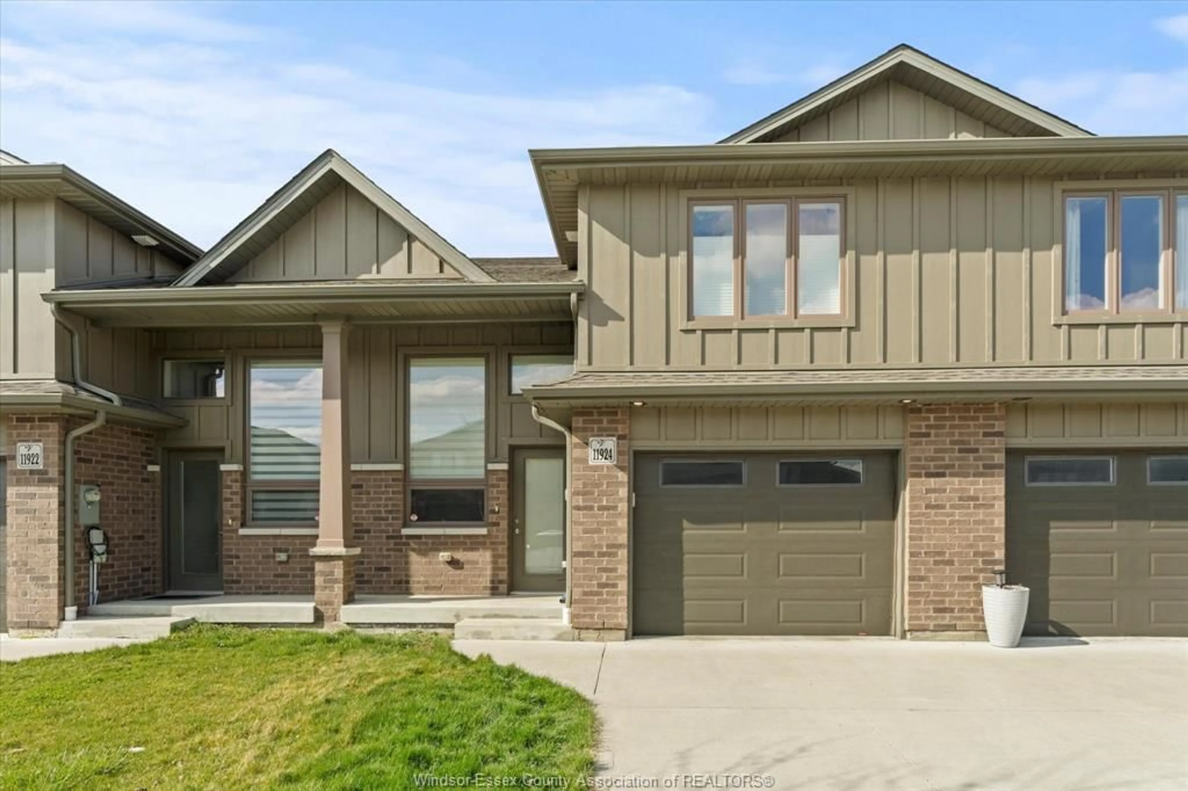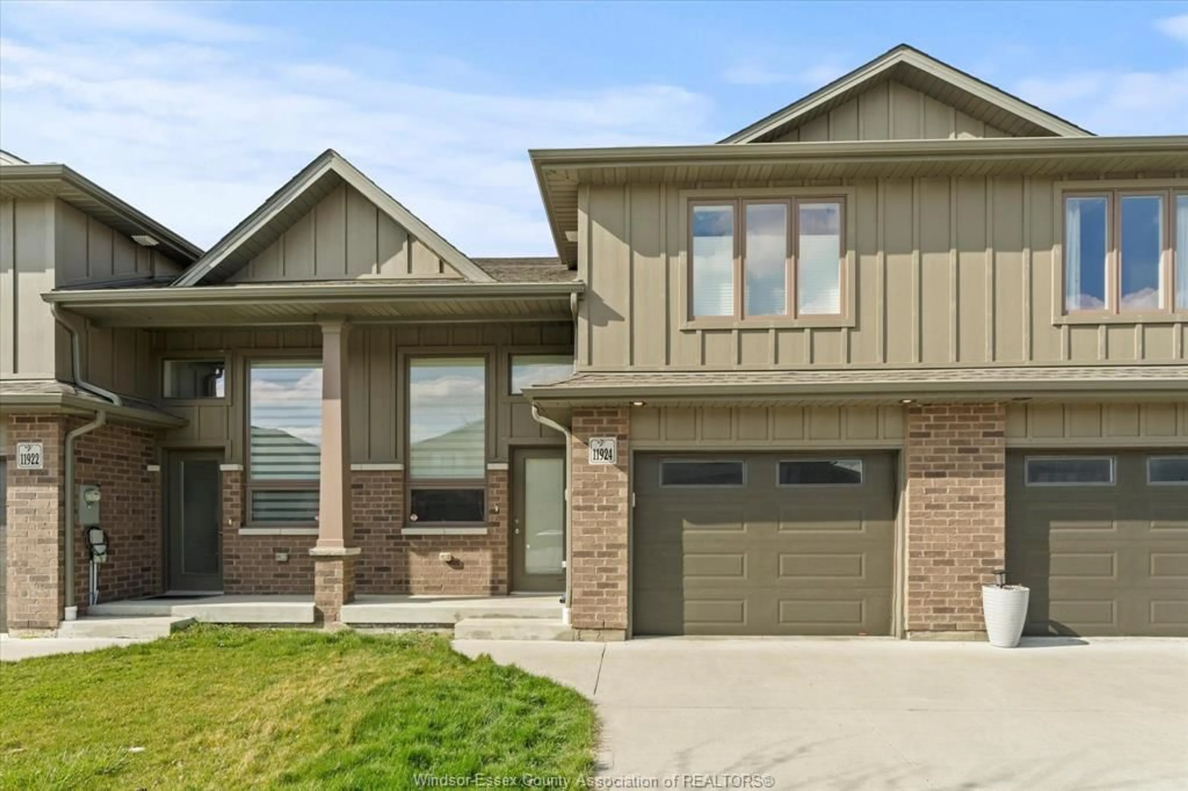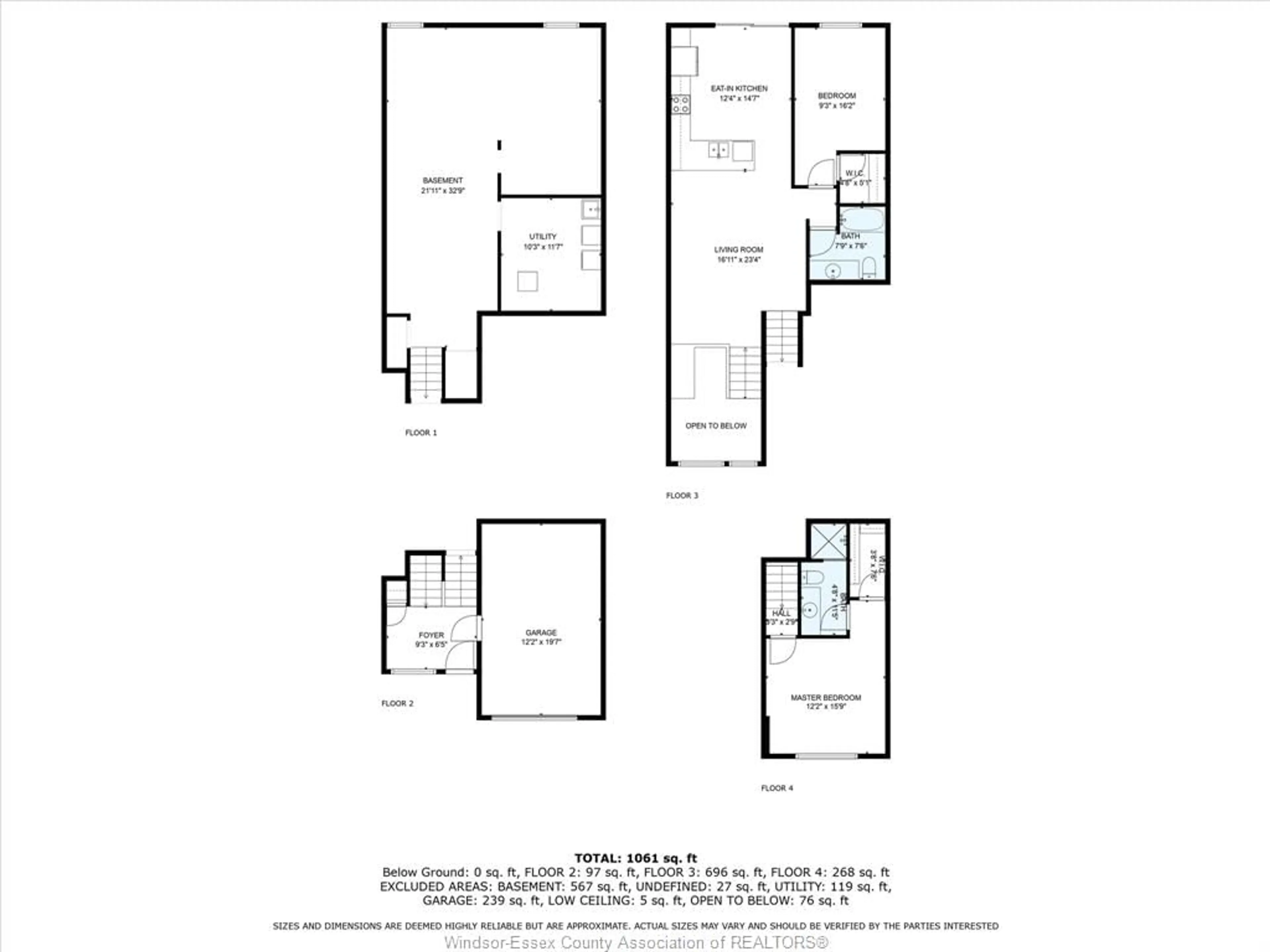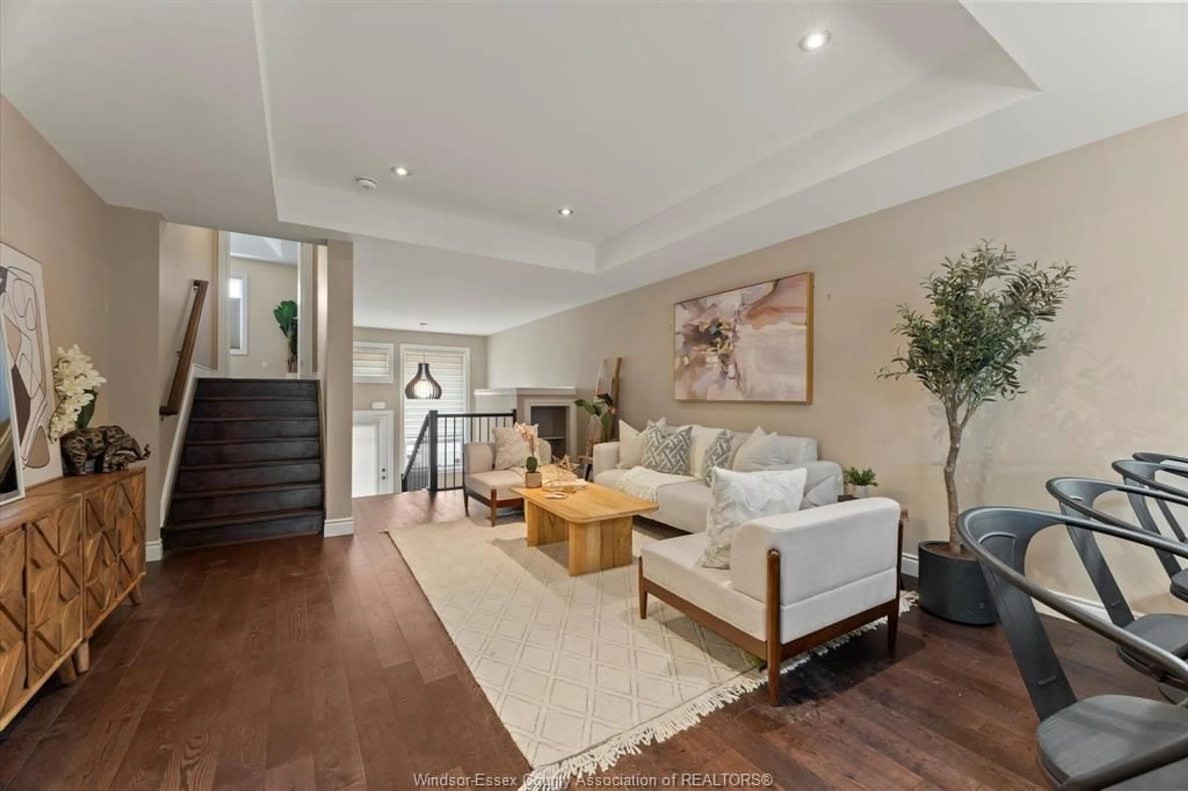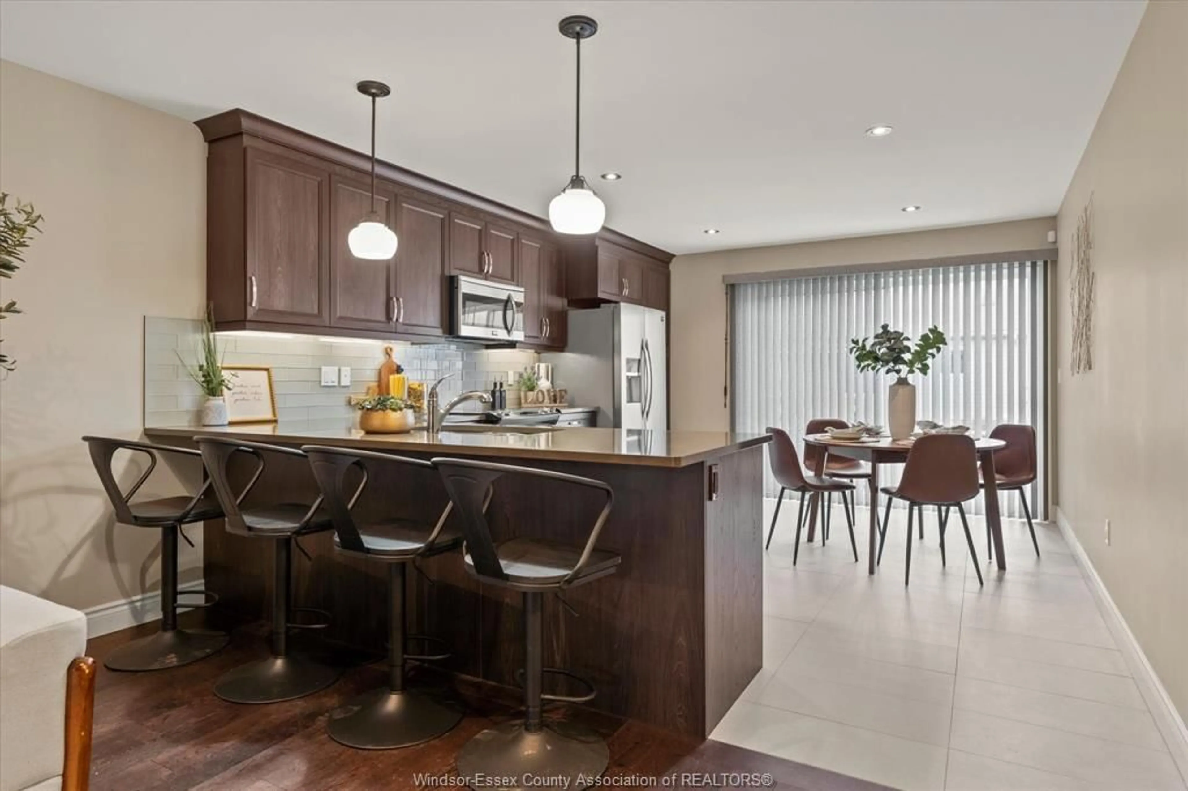11924 MAITLAND, Windsor, Ontario N8P 0B9
Contact us about this property
Highlights
Estimated ValueThis is the price Wahi expects this property to sell for.
The calculation is powered by our Instant Home Value Estimate, which uses current market and property price trends to estimate your home’s value with a 90% accuracy rate.Not available
Price/Sqft-
Est. Mortgage$2,405/mo
Tax Amount (2023)$4,480/yr
Days On Market261 days
Description
Glass front door welcomes you to a bright and spacious porcelain tied foyer, handsome engineered hardwood floors on main, tray ceiling with recessed lighting. Tall upgraded cabinets, quartz counter tops in kitchen and 8 foot patio doors flow seamlessly to 10 x 12 deck for outdoor entertaining. 2 good sized bedrooms w/walk in closets. Private primary bedroom on second floor with glass shower ensuite bath. Basement is framed and ready for your to complete as you like. Roughed in bath in basement. Working from home? No problem as this home is Cat 5 wired, great for streaming. Call L/S for immediate details!
Property Details
Interior
Features
MAIN LEVEL Floor
FOYER
LIVING RM / DINING RM COMBO
KITCHEN / DINING COMBO
BEDROOM
Exterior
Features

