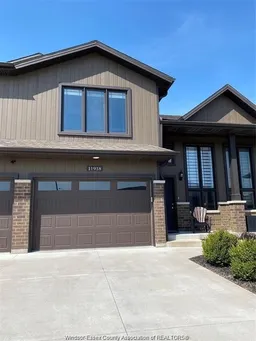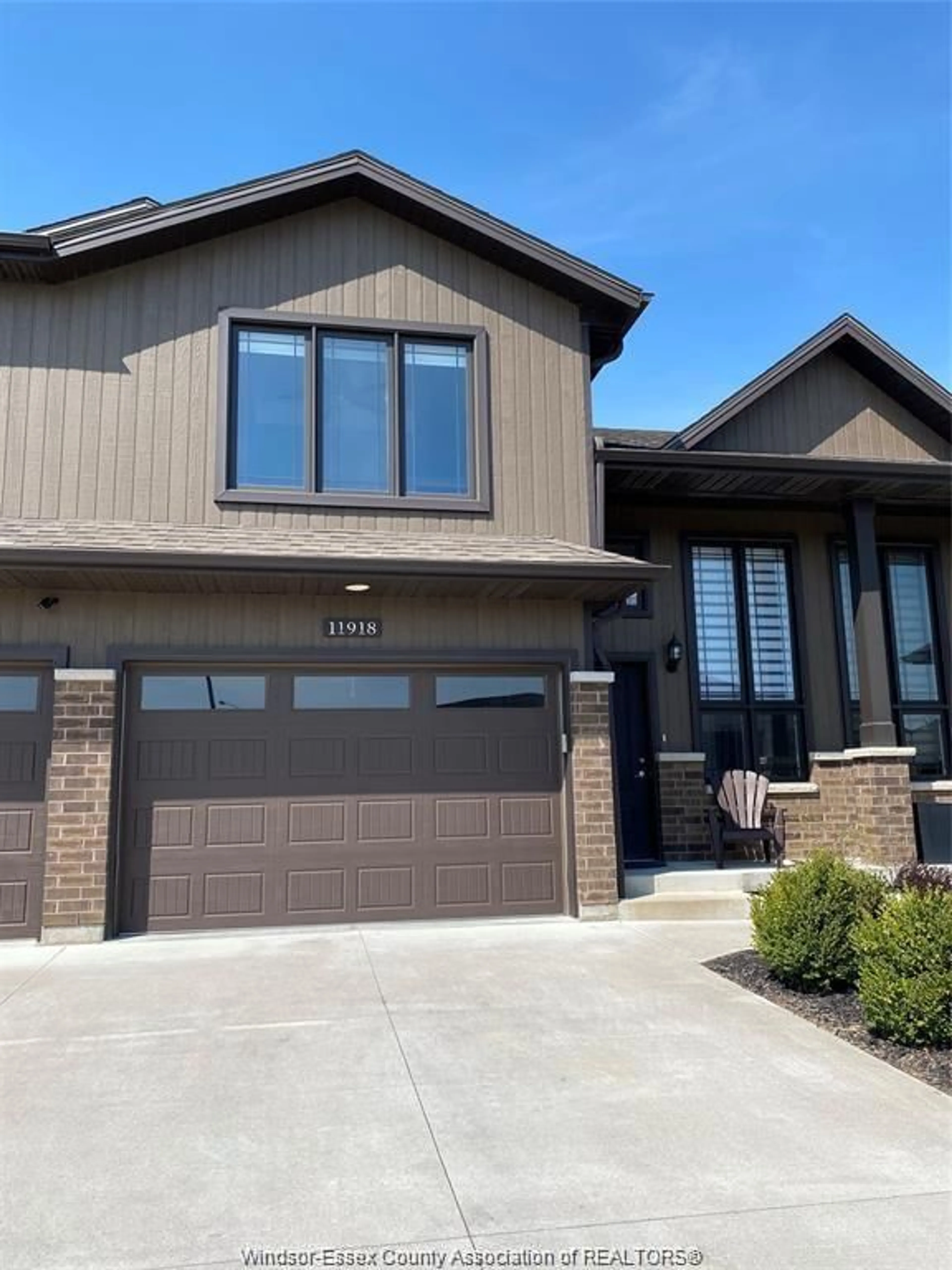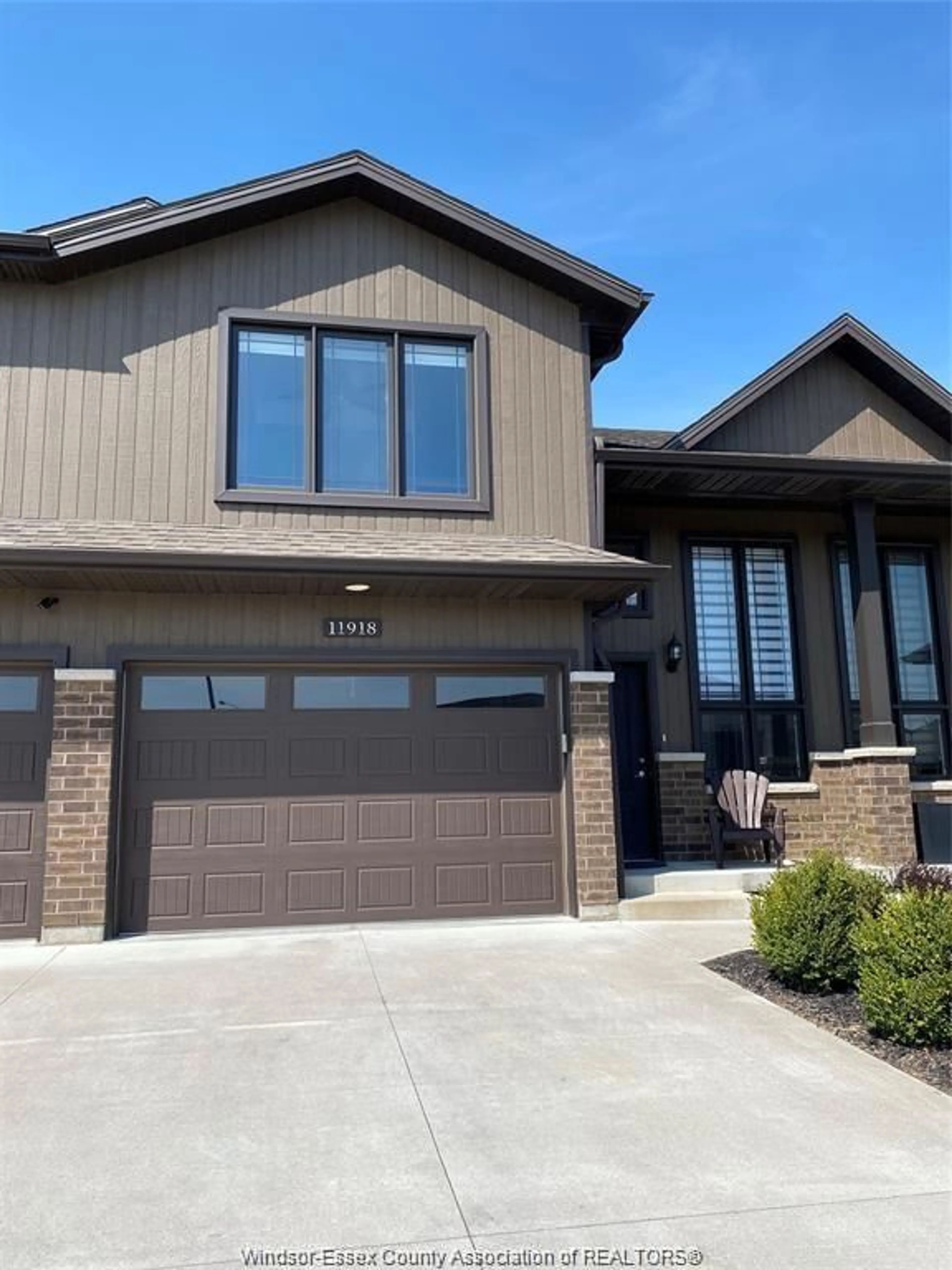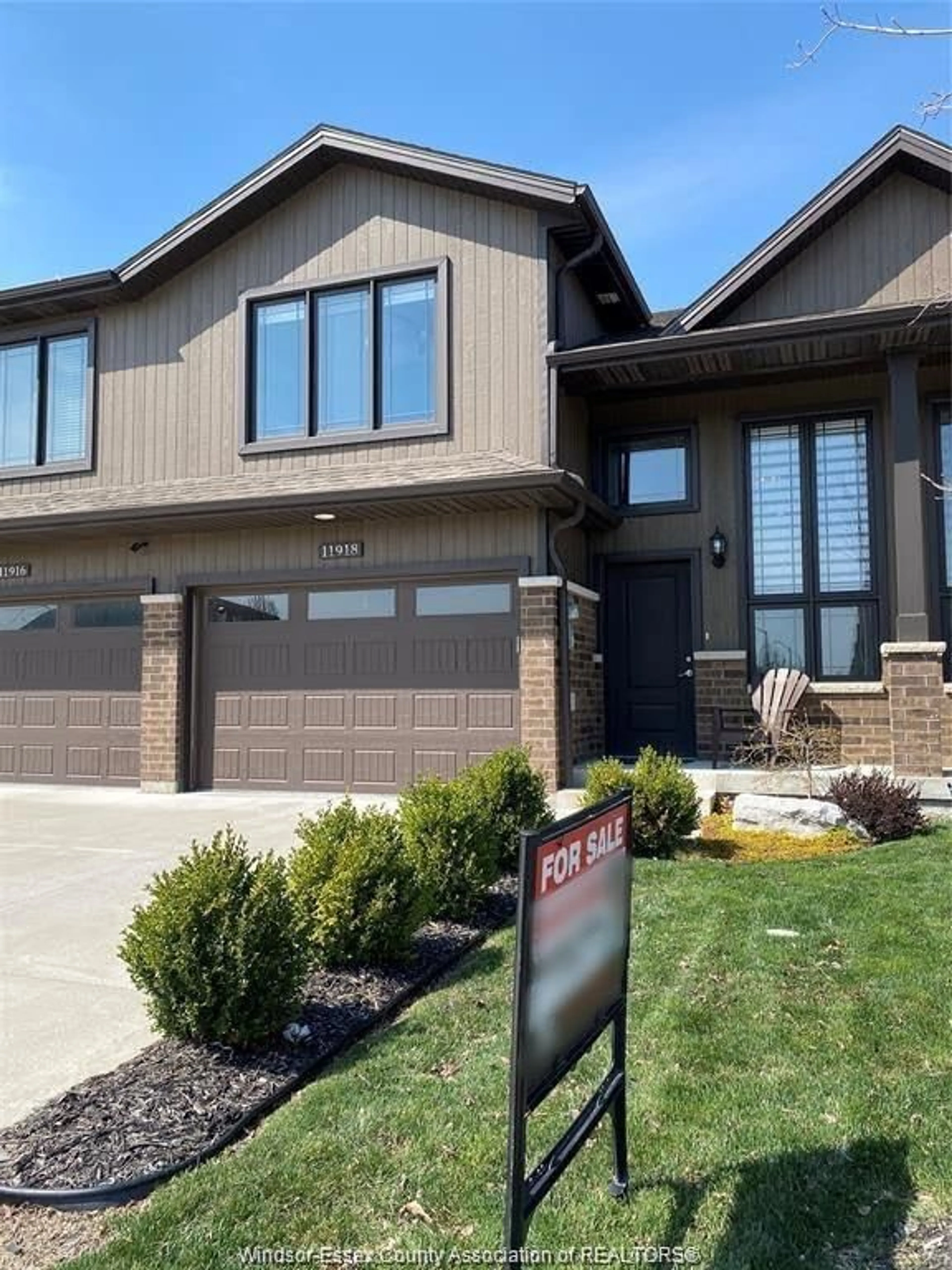11918 THISTLEDOWN Ave, Windsor, Ontario N8P 0A1
Contact us about this property
Highlights
Estimated ValueThis is the price Wahi expects this property to sell for.
The calculation is powered by our Instant Home Value Estimate, which uses current market and property price trends to estimate your home’s value with a 90% accuracy rate.Not available
Price/Sqft-
Est. Mortgage$2,577/mo
Tax Amount (2023)$4,374/yr
Days On Market46 days
Description
Stunning 8-year-old raised ranch with a bonus room in a highly coveted East Windsor neighborhood. This townhome is beautifully finished both upstairs and downstairs, offering 3 bedrooms and 3 full baths. The home features hardwood, laminate, and ceramic flooring throughout—no carpet. The open-concept eat-in kitchen boasts a breakfast bar, granite countertops, and includes all appliances, with a brand new washer and dryer. Large patio doors lead out to a sundeck, perfect for outdoor relaxation. The master bedroom includes trayed ceilings, a walk-in closet, and an ensuite bath with a glass shower (please note: body sprays are not functioning). The fully finished basement adds a third bedroom and a third full bath, along with a family room that features a stone accent wall and a fireplace. The property also includes a 1.5-car garage. Ideally located near Blue Heron Lake, Riverside waterfront, walking trails, shopping, and restaurants. No association fees.
Property Details
Interior
Features
MAIN LEVEL Floor
FOYER
LIVING ROOM
DINING ROOM
KITCHEN
Exterior
Features
Property History
 28
28


