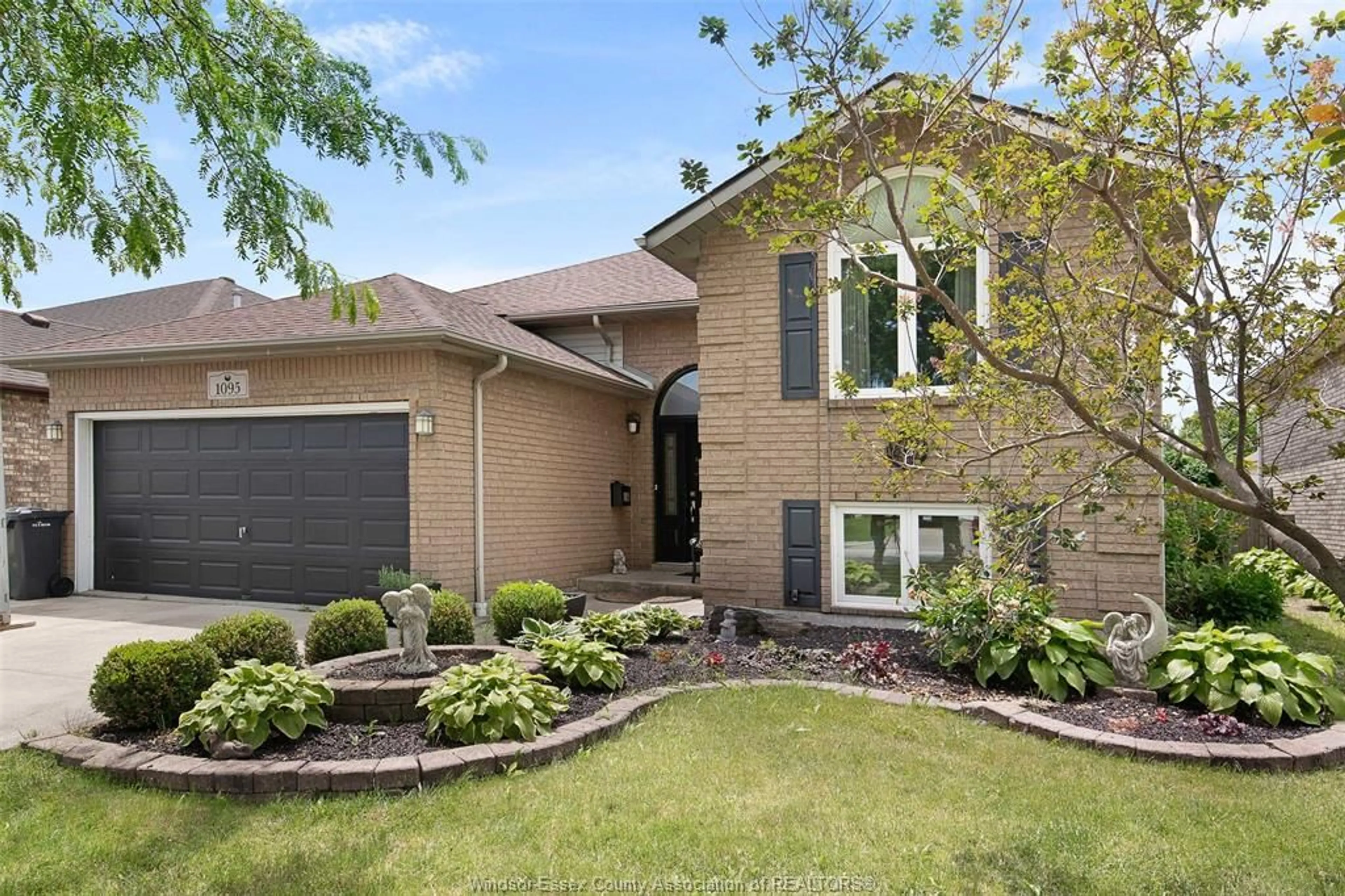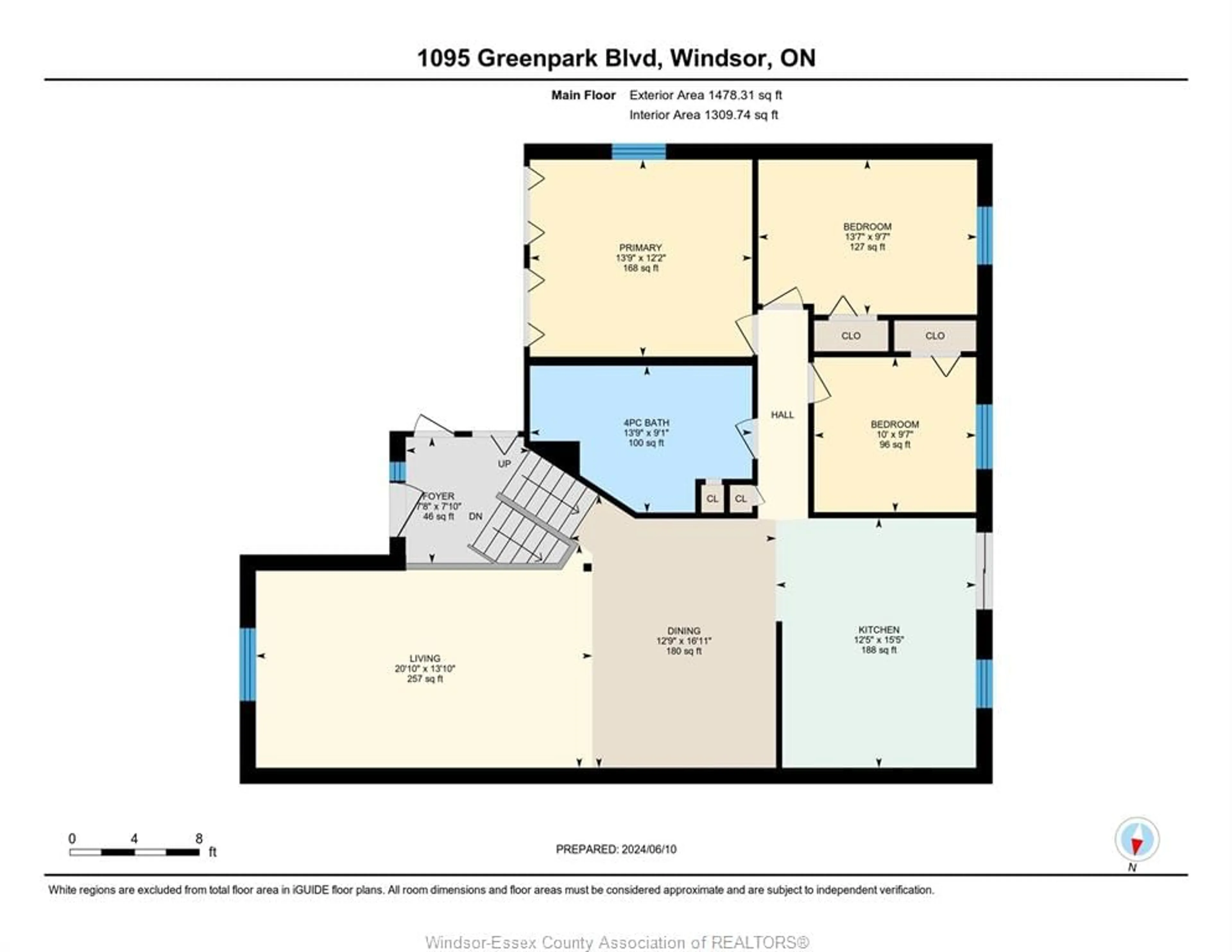1095 Greenpark Blvd, Windsor, Ontario N8P 1J4
Contact us about this property
Highlights
Estimated ValueThis is the price Wahi expects this property to sell for.
The calculation is powered by our Instant Home Value Estimate, which uses current market and property price trends to estimate your home’s value with a 90% accuracy rate.Not available
Price/Sqft-
Est. Mortgage$3,002/mo
Tax Amount (2023)$4,752/yr
Days On Market134 days
Description
Welcome to 1095 Greenpark where you will find a stunning raised ranch brick home that offers the perfect blend of comfort and style. This spacious residence features a double attached garage and a fully finished basement, providing ample living space with a total of 6 bedrooms and 2 bathrooms. The main floor boasts a bright and inviting updated kitchen that seamlessly leads to a back deck, perfect for outdoor entertaining, overlooking a well-maintained backyard. With 3 bedrooms on the main level and 3 additional rooms downstairs, this home is ideal for a growing family or those in need of extra space. Recent updates include furnace and A/C(2018), roof and windows are approximately 6 years old and all new granite counters tops in updated kitchen and bath. Don't miss the opportunity to own this charming and versatile property in a desirable neighbourhood.
Property Details
Interior
Features
MAIN LEVEL Floor
FOYER
7'10" x 7'8"KITCHEN
15'5" x 12'5"LIVING ROOM
13'10" x 20'10"DINING ROOM
16'11" x 12'9"Exterior
Features
Property History
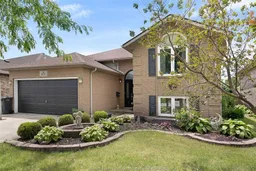 39
39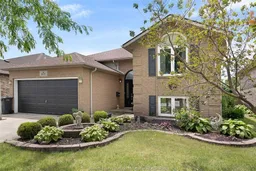 39
39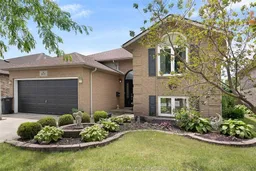 39
39
