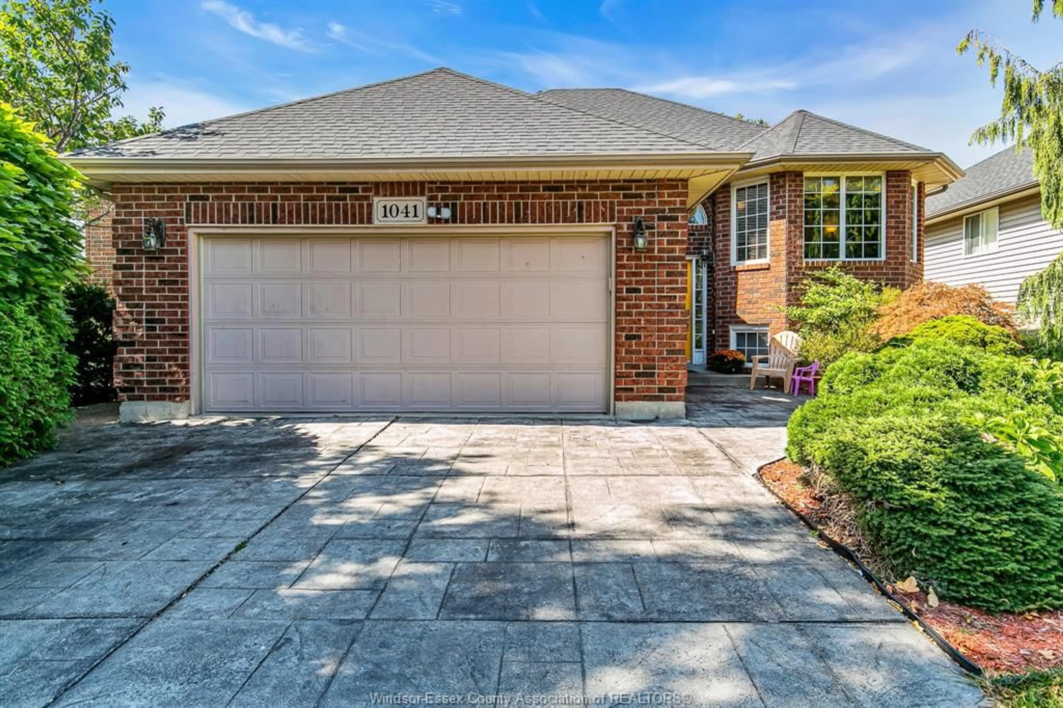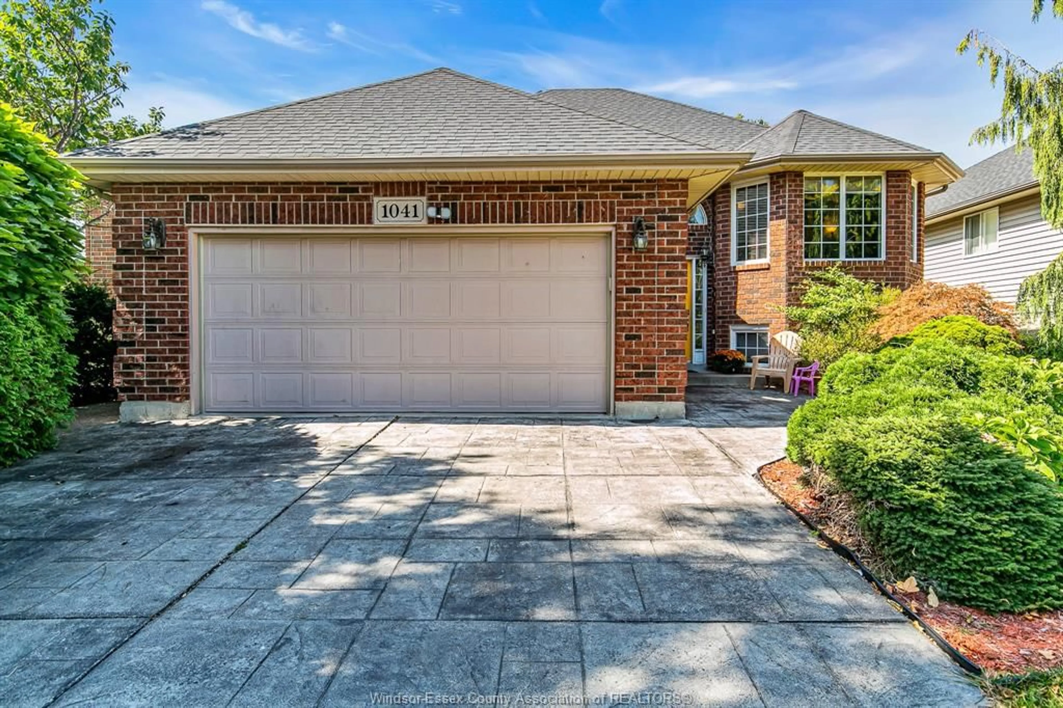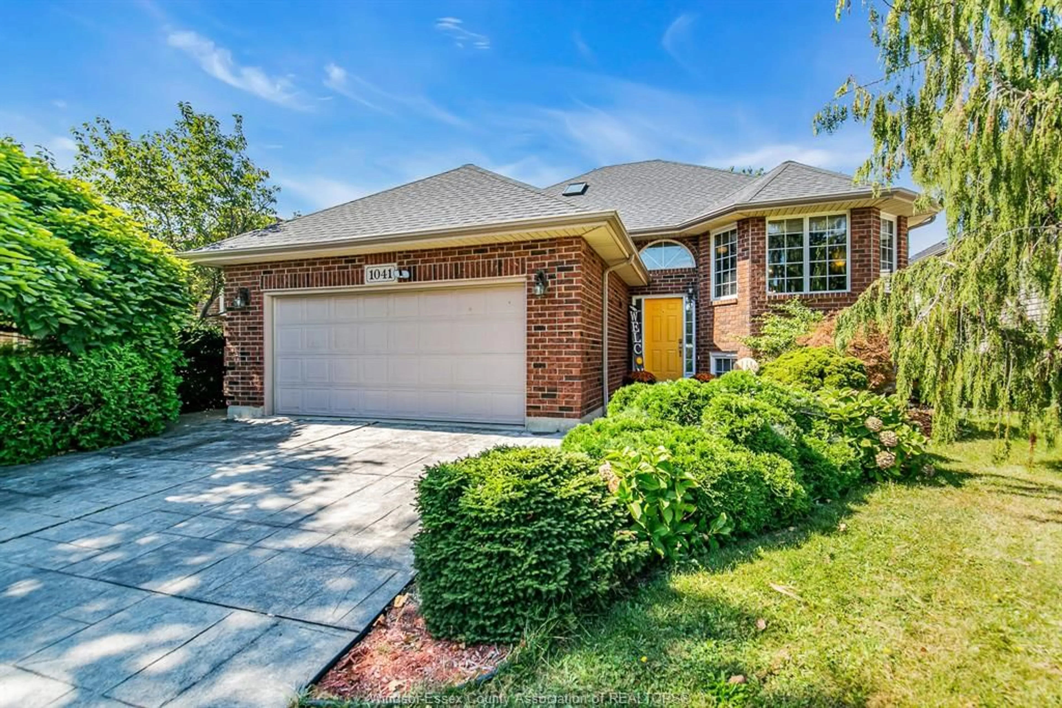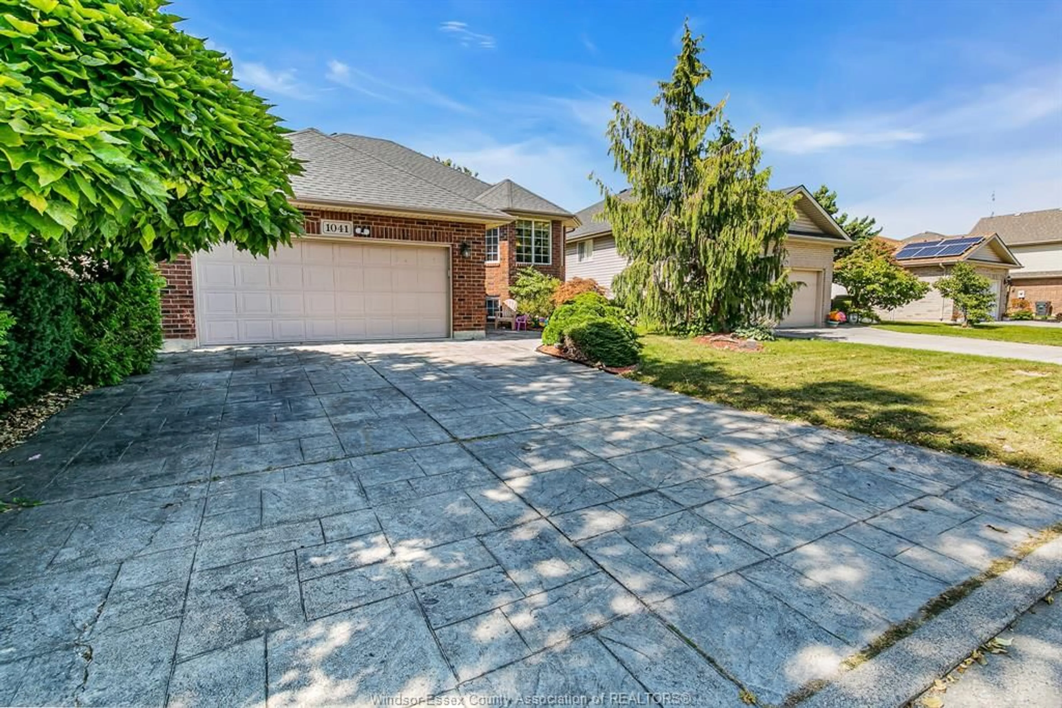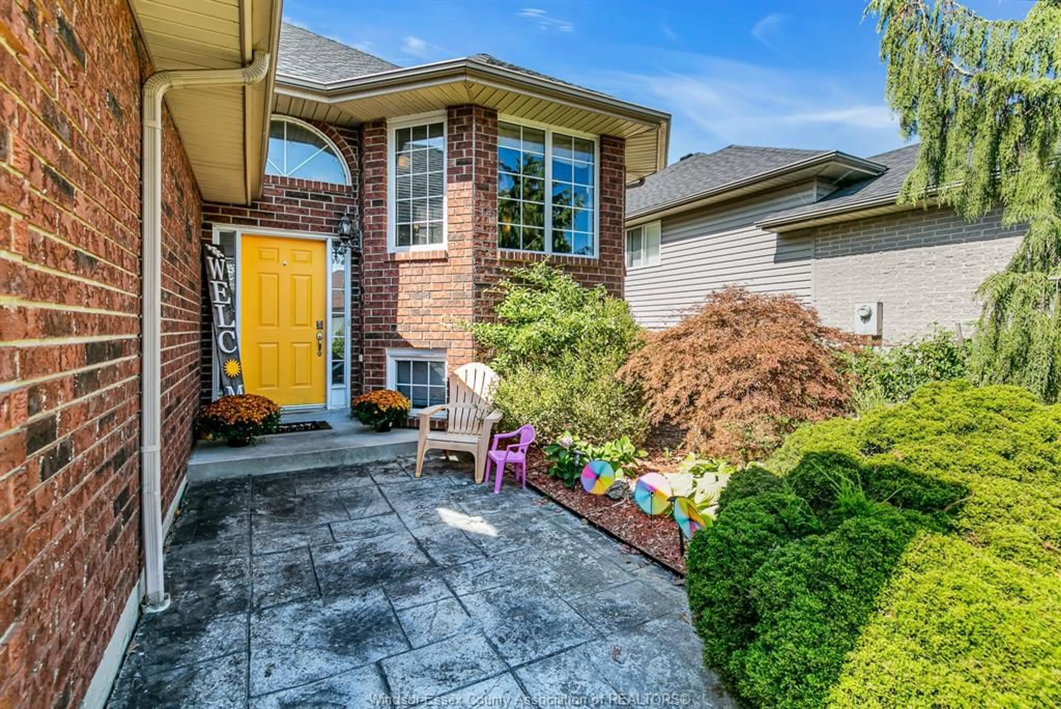1041 Bellagio Dr, Windsor, Ontario N8P 1J6
Contact us about this property
Highlights
Estimated ValueThis is the price Wahi expects this property to sell for.
The calculation is powered by our Instant Home Value Estimate, which uses current market and property price trends to estimate your home’s value with a 90% accuracy rate.Not available
Price/Sqft-
Est. Mortgage$3,006/mo
Tax Amount (2023)$4,899/yr
Days On Market127 days
Description
Location, location, location. Gorgeous fully finished home in well sought East Riverside area, close to trails, lakes & acres of parkland. Features 3+2 bedrooms, 2 full baths, open floor plan living, dining and large eat in kitchen with granite countertops. Gleaming hardwood & tile flooring on the main flr. Lower level features spacious family room w/ gas fireplace perfect for entertainment & enjoyment, 3pc bath with stand up ceramic shower, French doors leading to the 4th and 5th bedrooms. Great size back deck with awning & 2 gas outlets, fenced yard perfect for relaxation. Stamped double width concrete drive leading to a spacious 2 car garage. Landscaped front and backyard.
Property Details
Interior
Features
MAIN LEVEL Floor
KITCHEN
FOYER
LIVING ROOM
DINING ROOM
Exterior
Features
Property History
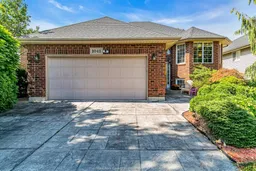 30
30
