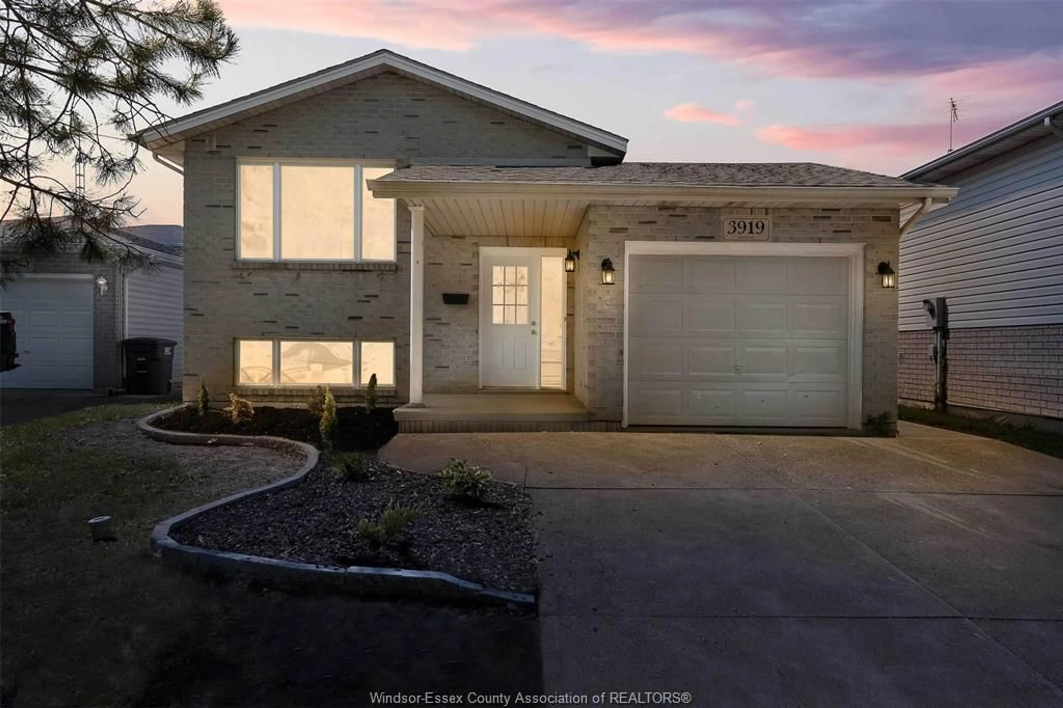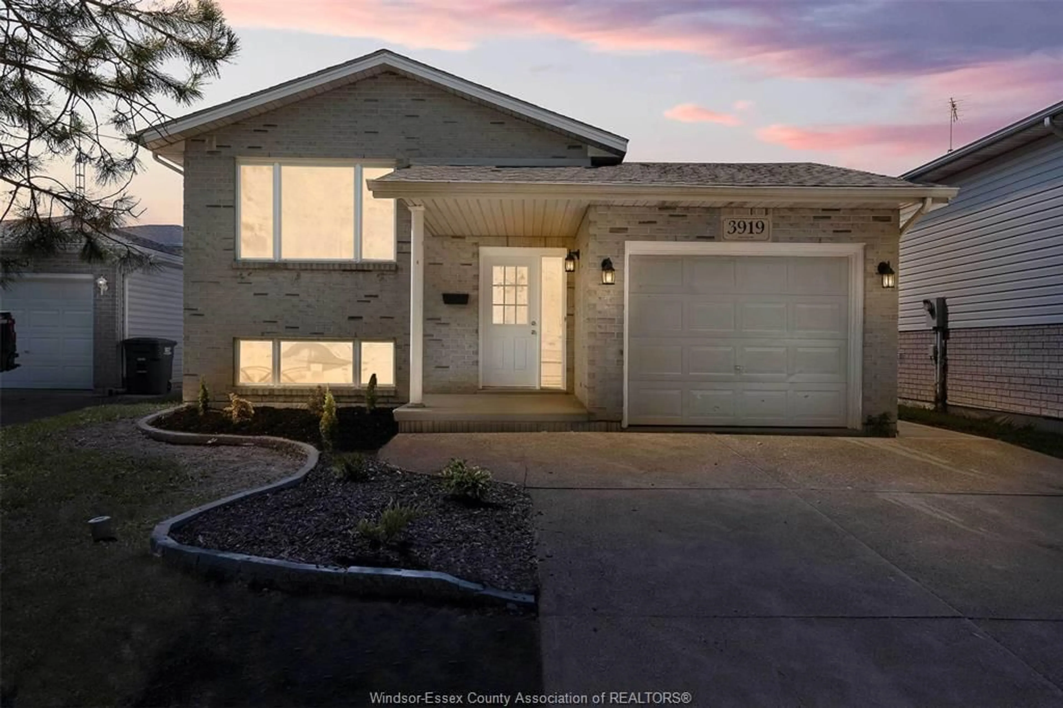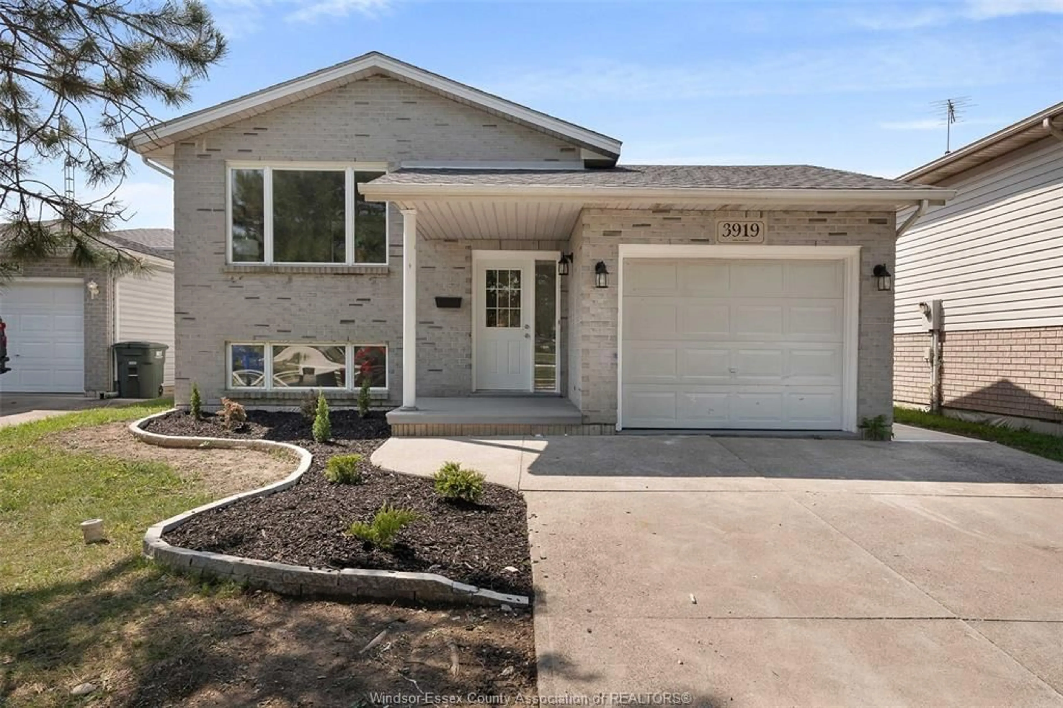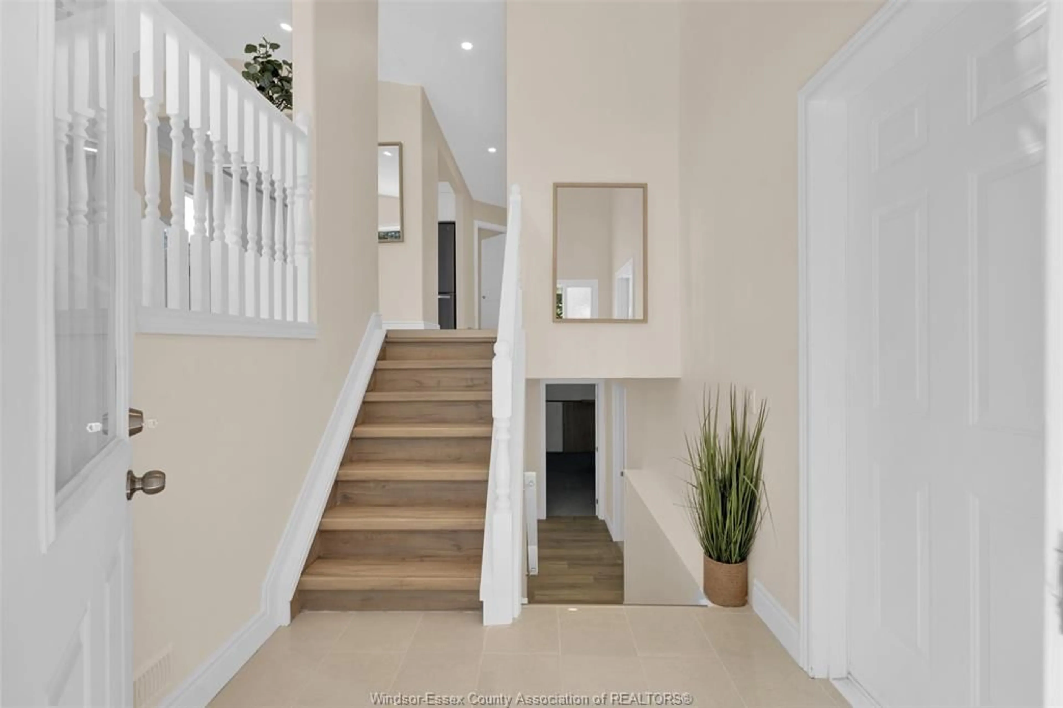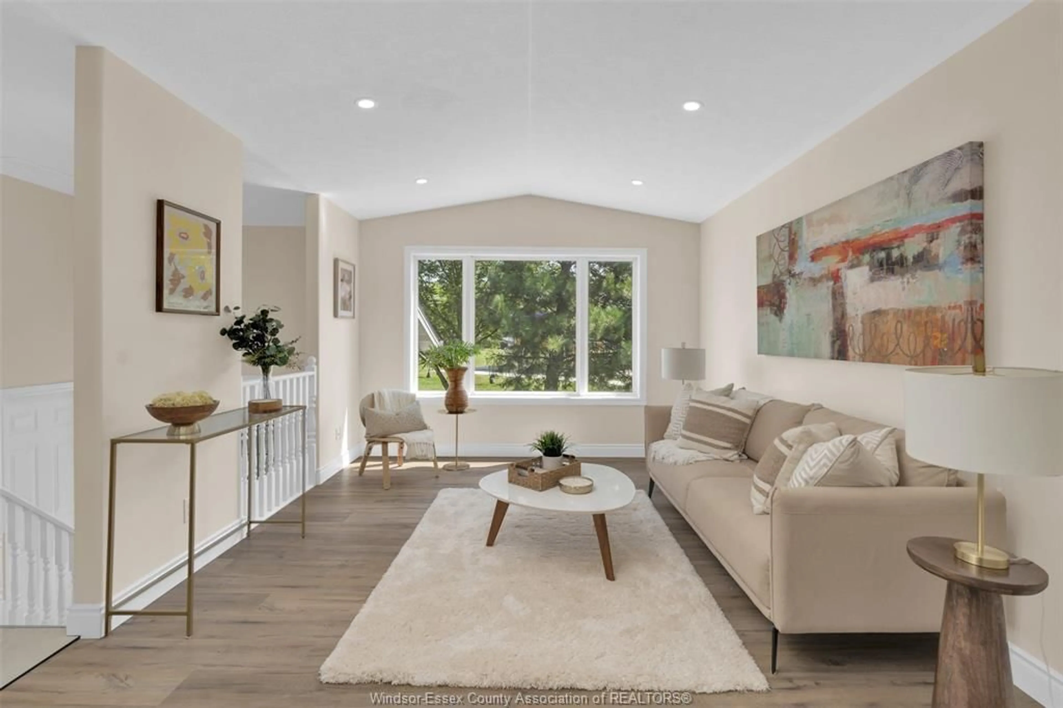3919 MAPLE LEAF Cres, Windsor, Ontario N8W 5R4
Contact us about this property
Highlights
Estimated ValueThis is the price Wahi expects this property to sell for.
The calculation is powered by our Instant Home Value Estimate, which uses current market and property price trends to estimate your home’s value with a 90% accuracy rate.Not available
Price/Sqft-
Est. Mortgage$2,272/mo
Tax Amount (2024)$3,659/yr
Days On Market116 days
Description
FULLY TURN KEY IN A 5 STAR LOCATION! WELCOME TO 3919 MAPLE LEAF CRESCENT IN WINDSOR, ONTARIO. THIS RAISED RANCH HOME HAS HAD MANY UPDATES RECENTLY DONE INCL. FLOORING, ALL BATHS, KITCHEN, REAR DECK, LIGHT FIXTURES, PAINT AND MORE ALL DONE THIS YEAR!('24). YOUR MAIN FLOOR FEATURES A GOOD SIZED LIVING AREA AND GORGEOUS KITCHEN W/QUARTZ AND CROWN MOULDINGS. KITCHEN BRAND NEW APPLIANCES NEVER USED. 2 BEDROOMS AND A 4PC BATH ON MAIN FLR. UPSTAIRS BEDROOM HAS DOOR TO BRAND NEW DECK. SIT AND ENJOY YOUR MORNING COFFEE IN PEACE. POTENTIAL SECONDARY LAUNDRY SET UP UPSTAIRS W/ R/INS. DOWNSTAIRS YOU HAVE A STUNNING 4PC BATH, A MASSIVE BEDROOM AND ANOTHER BEDROOM/LIVING AREA. GREAT SIZED LAUNDRY AREA IN BSMT, EXCELLENT STORAGE FOR FAMILIES. THIS HOME IS LOCATED NEAR ABSOLUTELY EVERYTHING INCL. 401 HWY, COSTCO, BANKS, SCHOOLS & PARKS.
Property Details
Interior
Features
MAIN LEVEL Floor
FOYER
LIVING ROOM
KITCHEN
BEDROOM
Exterior
Features

