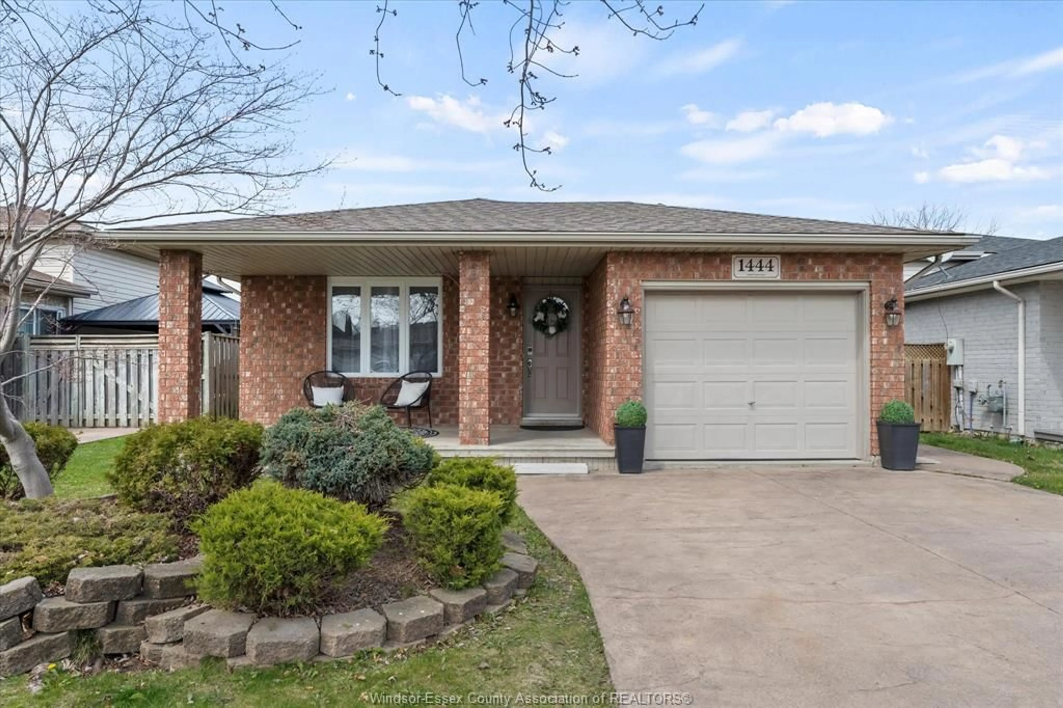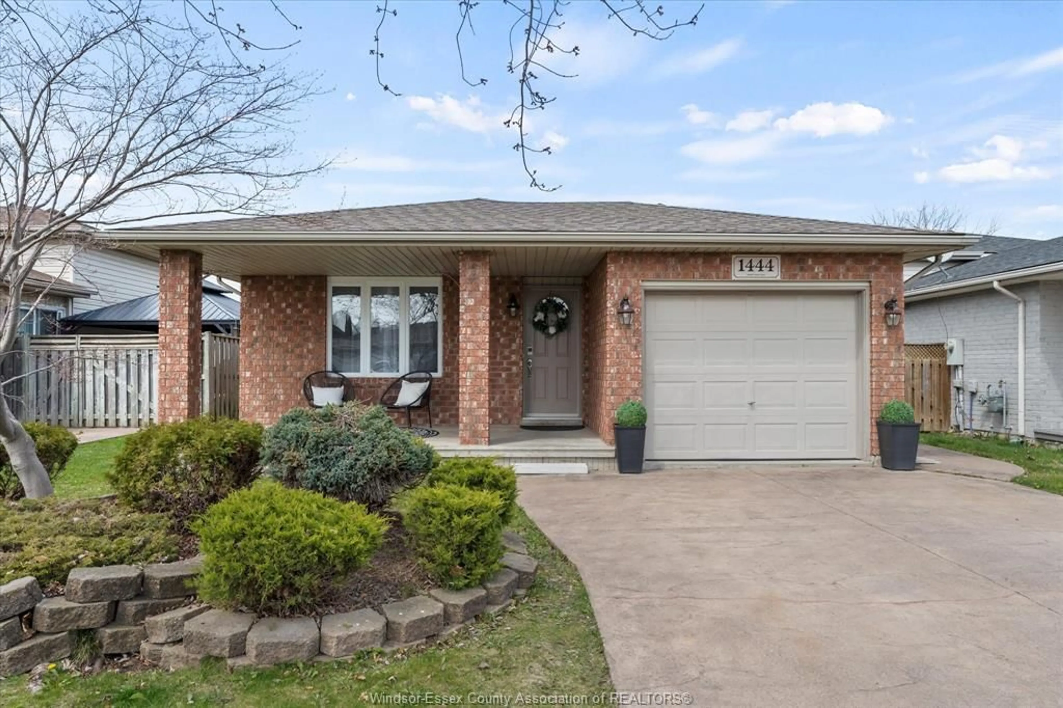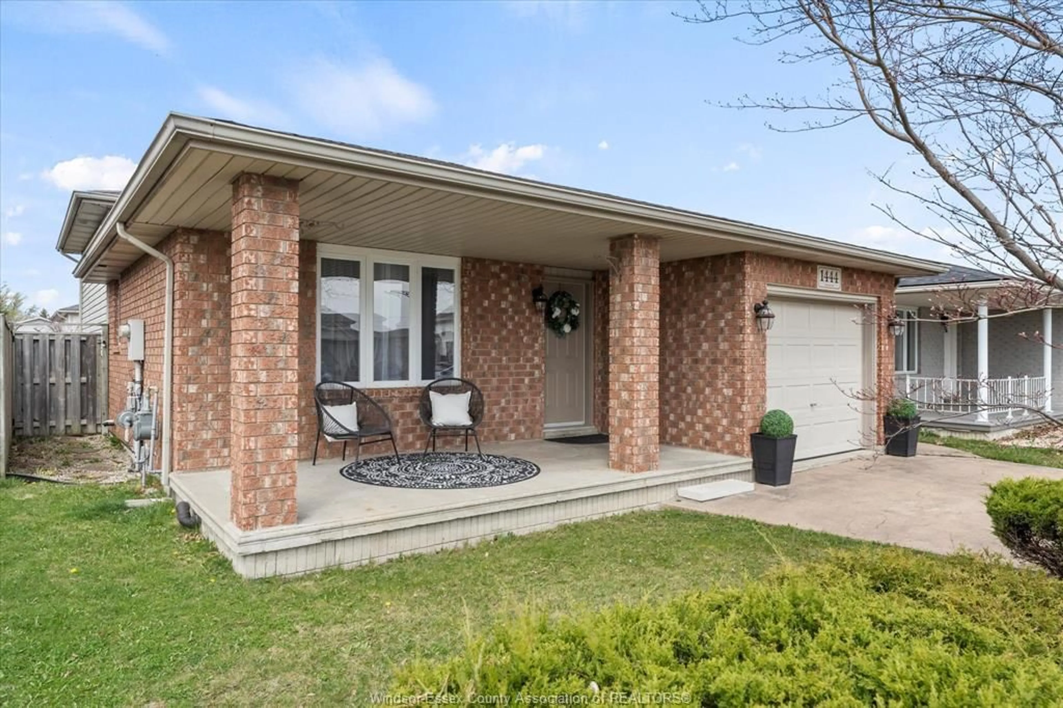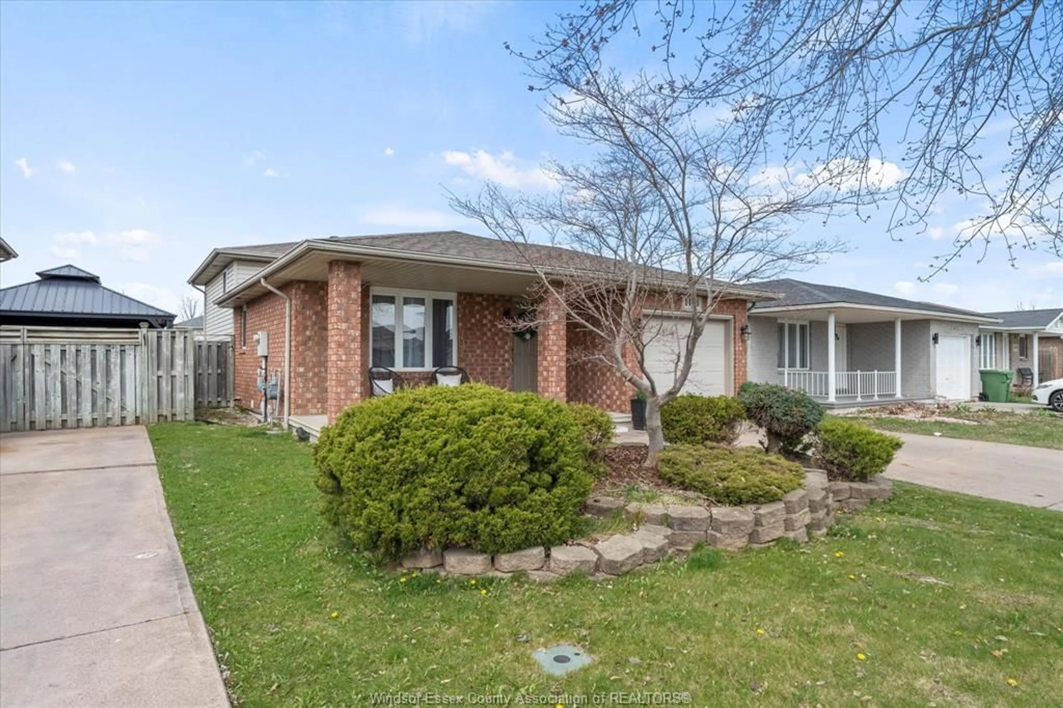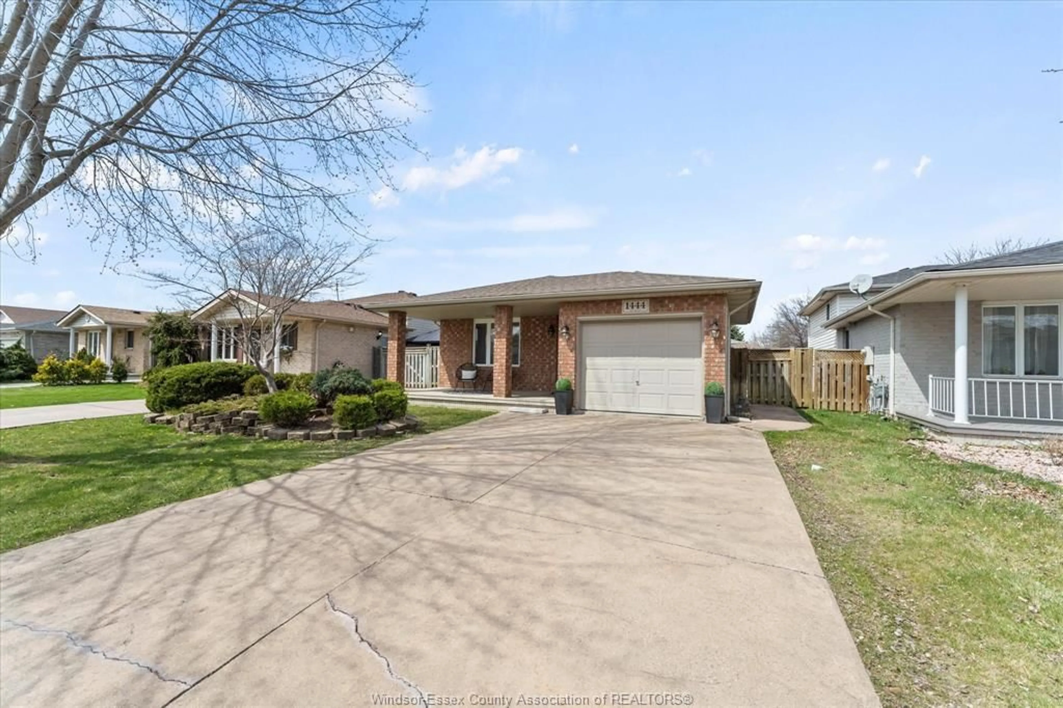1444 FULLER, Windsor, Ontario N8W 5S5
Contact us about this property
Highlights
Estimated ValueThis is the price Wahi expects this property to sell for.
The calculation is powered by our Instant Home Value Estimate, which uses current market and property price trends to estimate your home’s value with a 90% accuracy rate.Not available
Price/Sqft-
Est. Mortgage$2,147/mo
Tax Amount (2024)$3,530/yr
Days On Market250 days
Description
Fantastic 4 level backsplit in Devonshire Heights! Dedicated drive, fenced back yard, curb appeal and so much more! The welcoming front covered porch leads you to a spacious and functional floor plan offering living room, kitchen with (quartz countertop), dining area with patio doors leading to your private patio & BBQ area, 3 bedrooms and 2 baths, backyard with beautiful inground salted pool- self-sustaining with a salt system generator and timer. Sprinkler system throughout the yard. This home has been well cared for. Furnace (serviced and new blower 2024), AC (2022), Roof (2017 high quality shingles). Tons of natural light, closet space & storage. An oversized lower FR with gas fireplace has space for an office of play zone & fourth level (with cold room) ready for your finishes. This home offers it all and is move-in ready! Great location near schools, parks, walking trails, public transportation, banks, Devonshire Mall, Costco & EC Row Expressway.
Property Details
Interior
Features
MAIN LEVEL Floor
FOYER
LIVING ROOM
KITCHEN
EATING AREA

