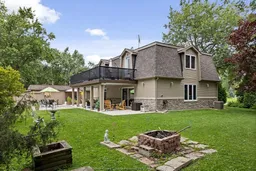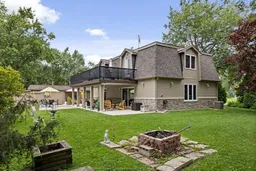683 LAKEWOOD Ave, Harrow, Ontario N0R 1G0
Contact us about this property
Highlights
Estimated ValueThis is the price Wahi expects this property to sell for.
The calculation is powered by our Instant Home Value Estimate, which uses current market and property price trends to estimate your home’s value with a 90% accuracy rate.Not available
Price/Sqft-
Est. Mortgage$2,877/mo
Tax Amount (2023)$4,183/yr
Days On Market166 days
Description
Discover unparalleled comfort and style in this meticulously updated residence! Boasting three beautiful bathrooms, including a luxurious ensuite, and a walk-in closet, every detail has been thoughtfully considered. Modern amenities abound with updates galore including Kitchen, flooring, lighting, furnace, A/C, roof, and siding just to name a few! The expansive kitchen features granite countertops, an island, and a delightful eating area, complemented by patio doors leading to a charming cement patio. Enjoy cozy evenings by the attractive wall fireplace in the generously sized living room with wet bar, while the second-floor laundry adds convenience. The master bedroom is a retreat with a balcony overlooking scenic Lake Erie. With a 24 x 32 garage, 8 x 24 ft attached shed, and an 85ft private lot, this home is a haven just steps away from the beach/Belecreft Beach Club. Don't miss the opportunity- schedule your viewing today!
Property Details
Interior
Features
MAIN LEVEL Floor
FOYER
LIVING ROOM / FIREPLACE
KITCHEN
EATING AREA
Property History


