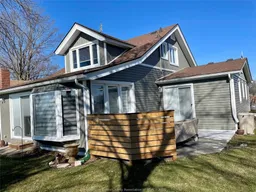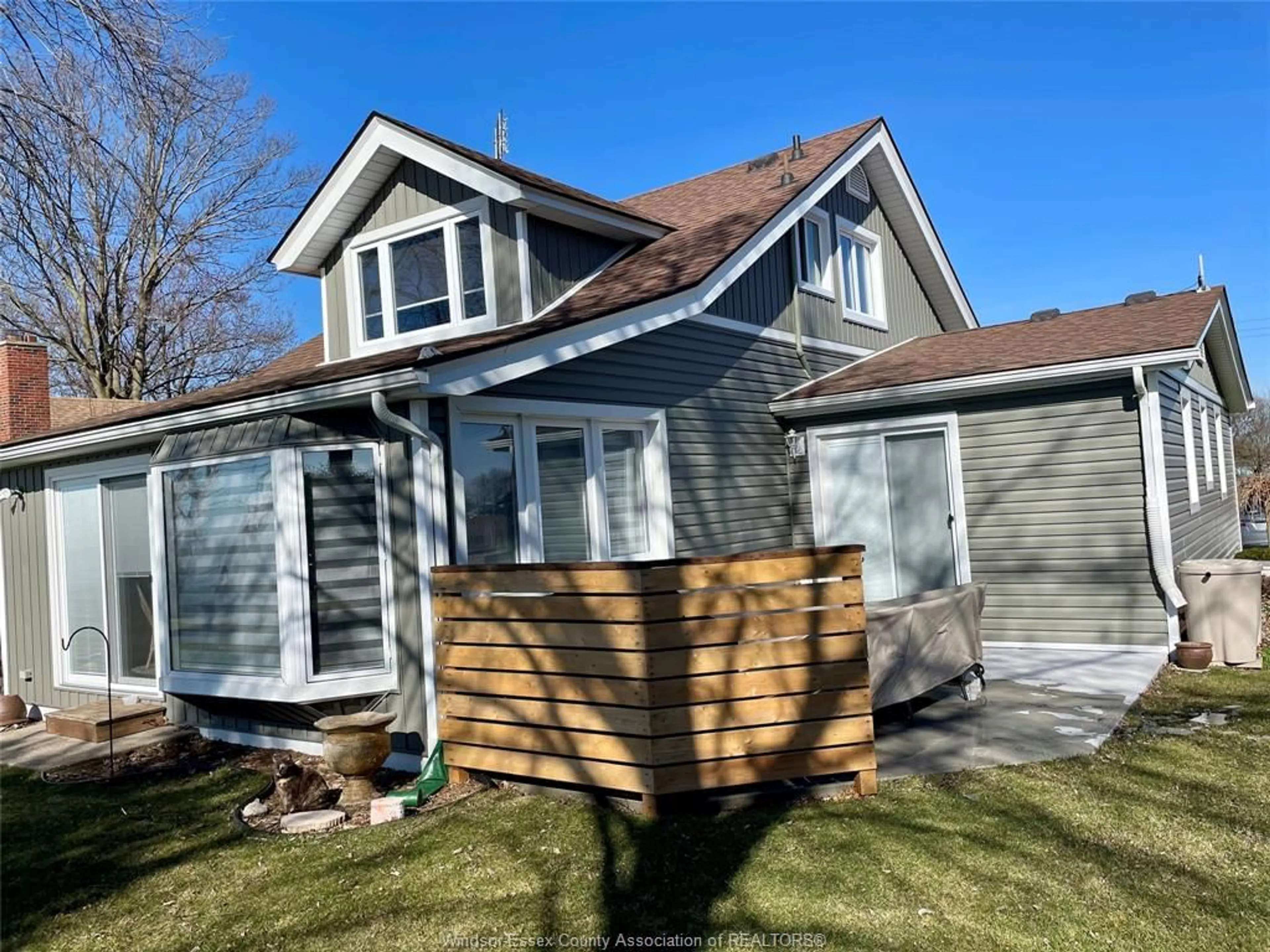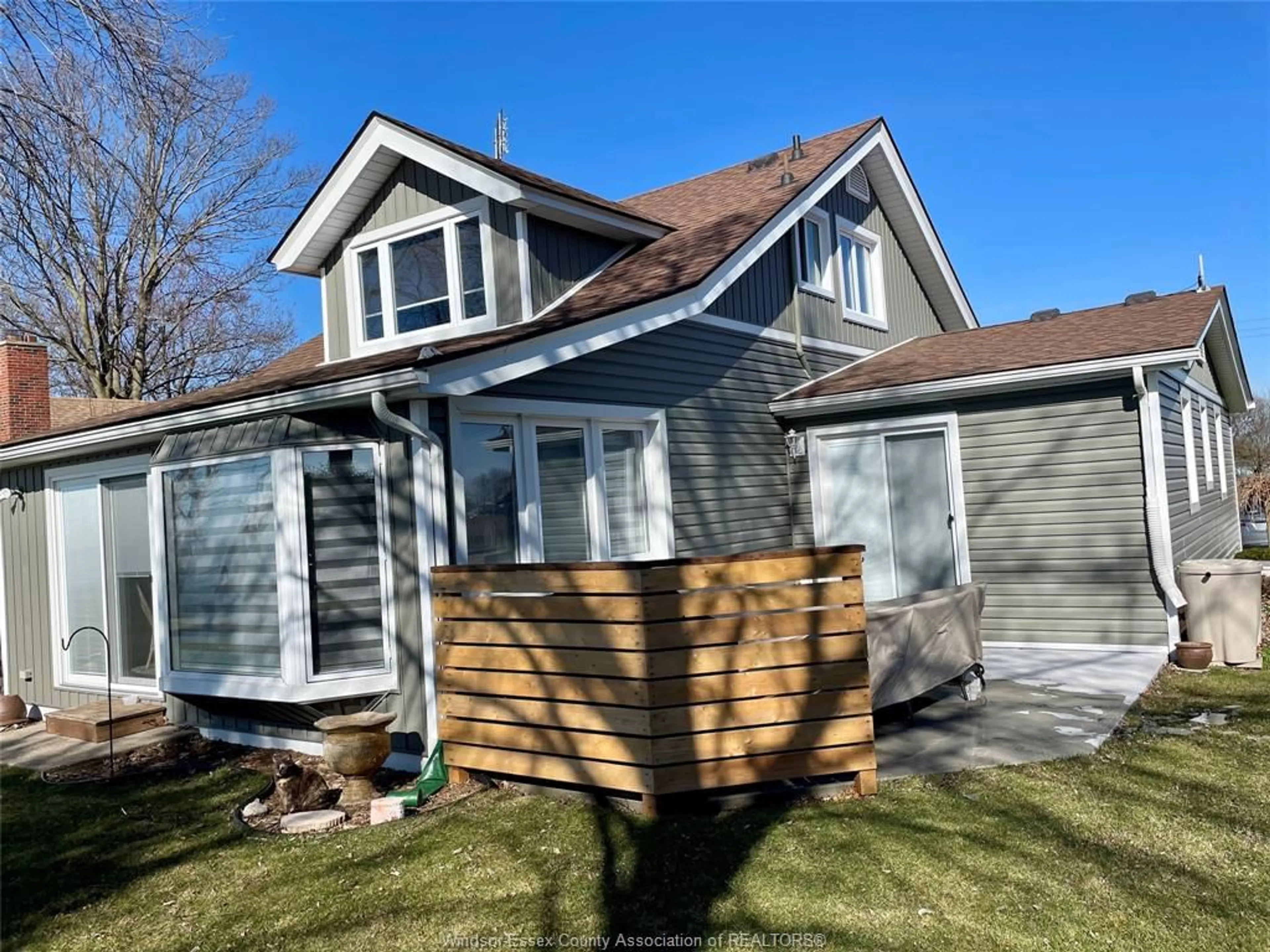511 OXLEY BEACH, Harrow, Ontario N0R 1G0
Contact us about this property
Highlights
Estimated ValueThis is the price Wahi expects this property to sell for.
The calculation is powered by our Instant Home Value Estimate, which uses current market and property price trends to estimate your home’s value with a 90% accuracy rate.$625,000*
Price/Sqft-
Days On Market53 days
Est. Mortgage$3,434/mth
Tax Amount (2023)$5,605/yr
Description
Located in the hamlet of Oxley on the picturesque shoreline of Lake Erie this charming 3 bedroom, 2 Renovated baths country home is truly an exceptional lakefront property. The well treed & landscaped 90 ft wide site provides privacy & the 80ft bluff affords stunning views of the lake & scattered islands. Upper deck provide great entertaining space. This lovely residence features numerous quality updates include Kitchen, Baths, majority of Windows, Siding, flooring, crawl space encapsulated and has been lovingly maintained by the current owners. You`ll love the upper level master suite with new 4 piece bath with jacuzzi Style tub overlooking the water. The main level sunroom is the perfect spot for your morning coffee or an afternoon refreshment. There is a vineyard and fabulous winery virtually in your backyard as well as golf and scenic bike routes nearby. Beautiful Colchester marina is a 5 minute drive. All this on a very quiet dead end laneway. See it now before it`s gone.
Property Details
Interior
Features
MAIN LEVEL Floor
LIVING ROOM / FIREPLACE
DINING ROOM
KITCHEN
SUNROOM
Property History
 44
44


