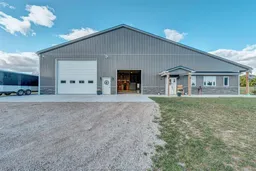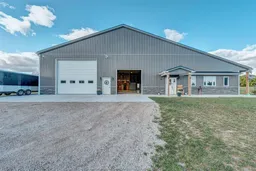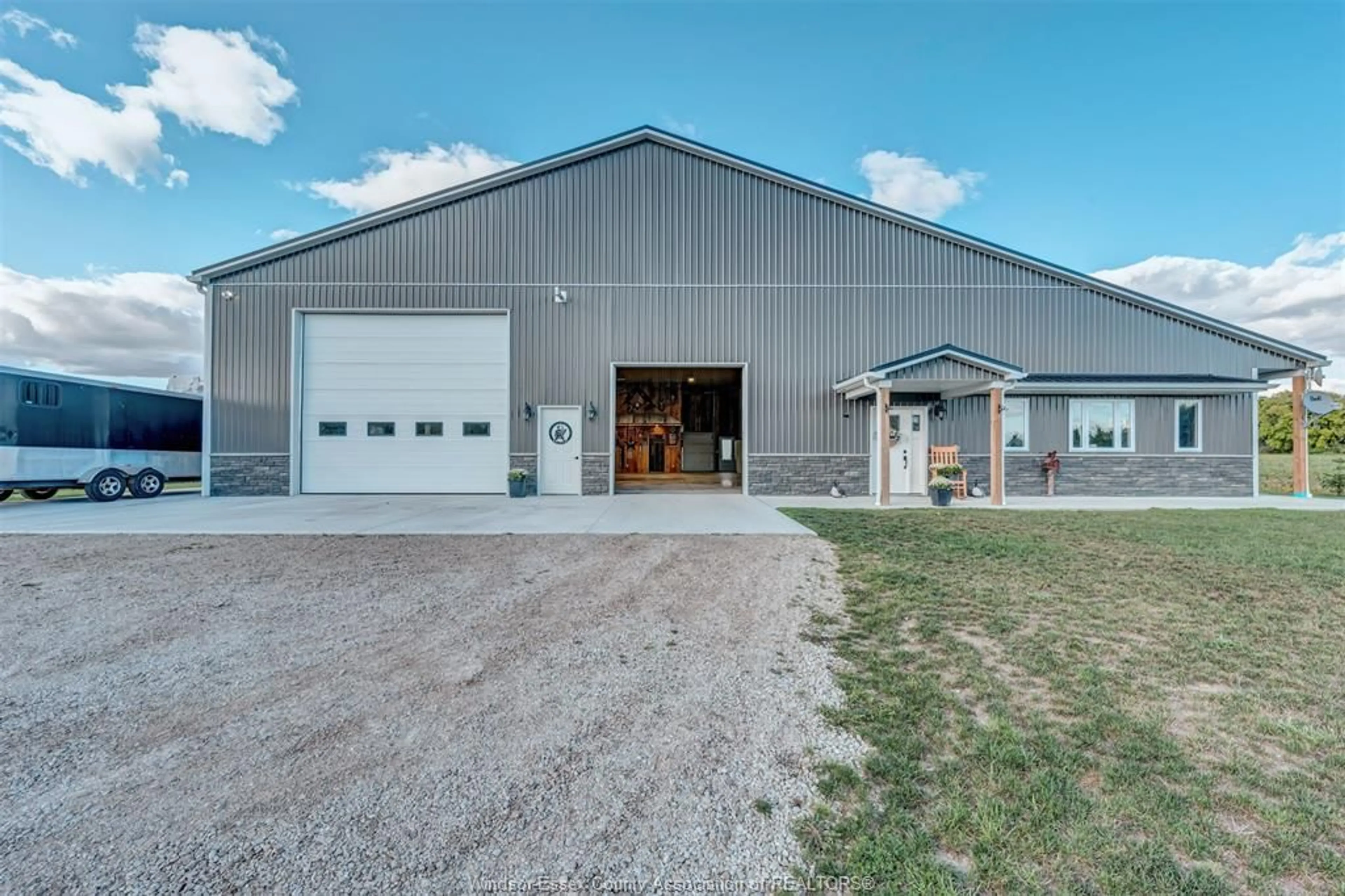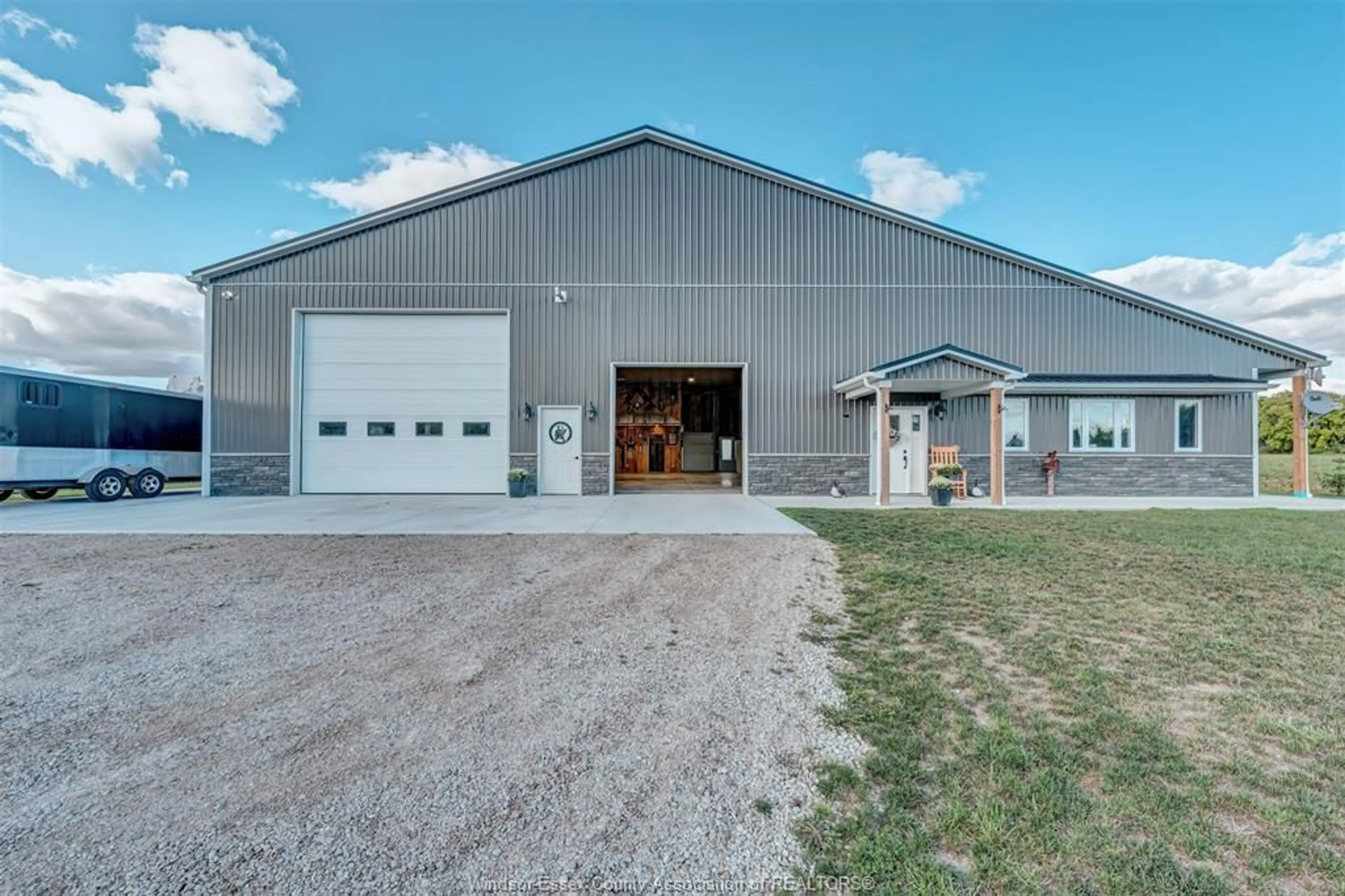3436 Concession RD 3, Harrow, Ontario N0R 1G0
Contact us about this property
Highlights
Estimated ValueThis is the price Wahi expects this property to sell for.
The calculation is powered by our Instant Home Value Estimate, which uses current market and property price trends to estimate your home’s value with a 90% accuracy rate.Not available
Price/Sqft-
Est. Mortgage$4,080/mo
Tax Amount (2022)$5,070/yr
Days On Market267 days
Description
Need room for ALL your toys and equipment? Welcome to the ultimate HOME/SHOP/MAN CAVE/POOL HOME. This custom barn dominium pole barn has it all. High end finishes in the latest colors and styles. Hardwood floors though out, in floor heat. Heated shop has a 12ft & 14ft roll up doors (16ft. ceilings). Wash bay and drains. You can back in a 40 foot or more RV. Work on your equipment in comfort or hang out with the gang in the cool bar area with a second kitchen. Covered area out back has great views of the in ground pool, pool house, outdoor kitchen, sauna and open fields. There is even a concrete RV pad with full 30 AMP electric plugs for your traveling guests. Residence Boasts an open concept full gourmet chefs kitchen, with fabulous 6 burner gas stove, all stainless appliances. Turn to find the custom island and inviting living room with gas fireplace. Primary bedroom has decadent ensuite and walk in closets. Look for the video tour and 3d walk through(docs)
Property Details
Interior
Features
Exterior
Features
Property History
 49
49 49
49

