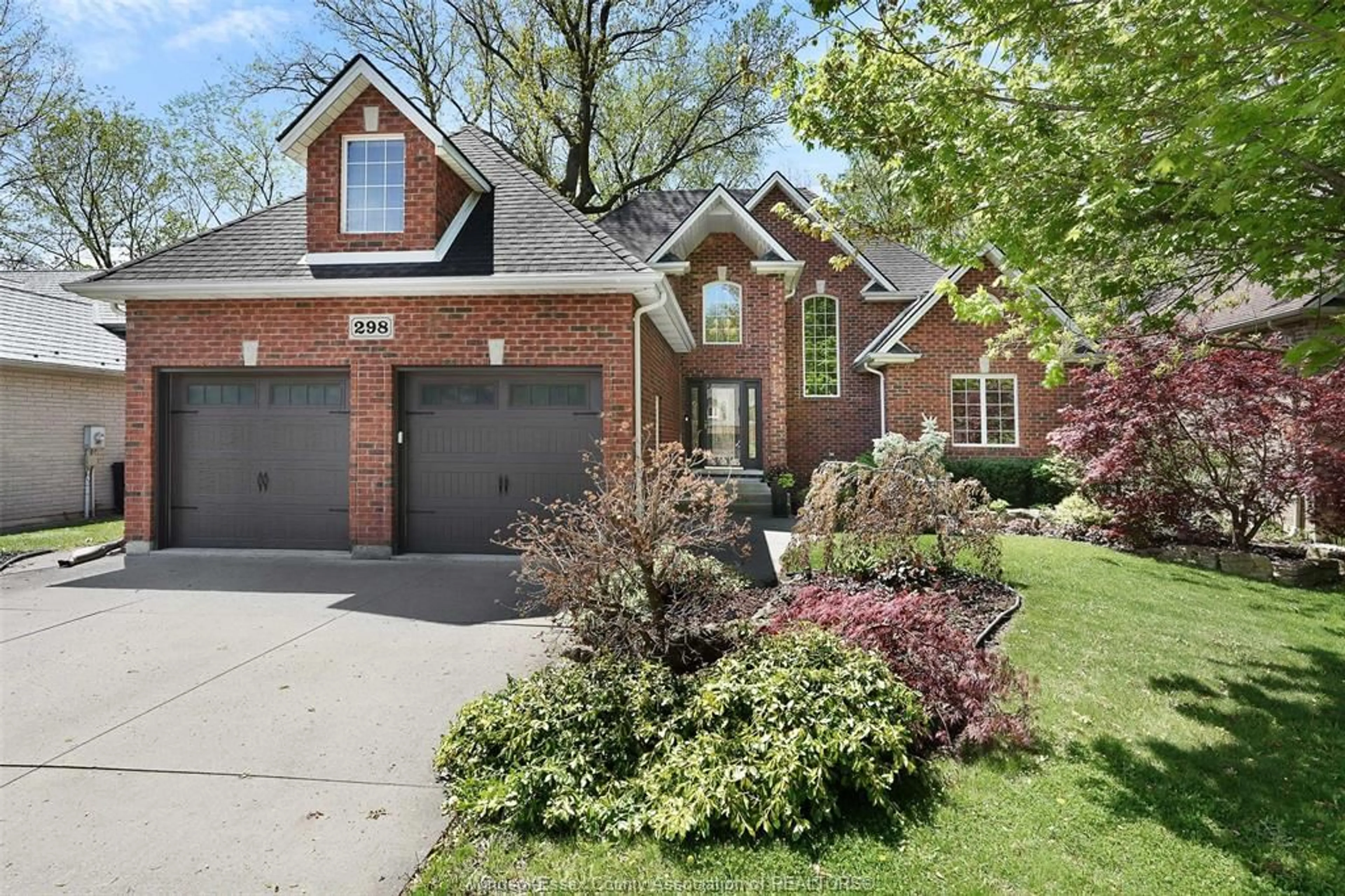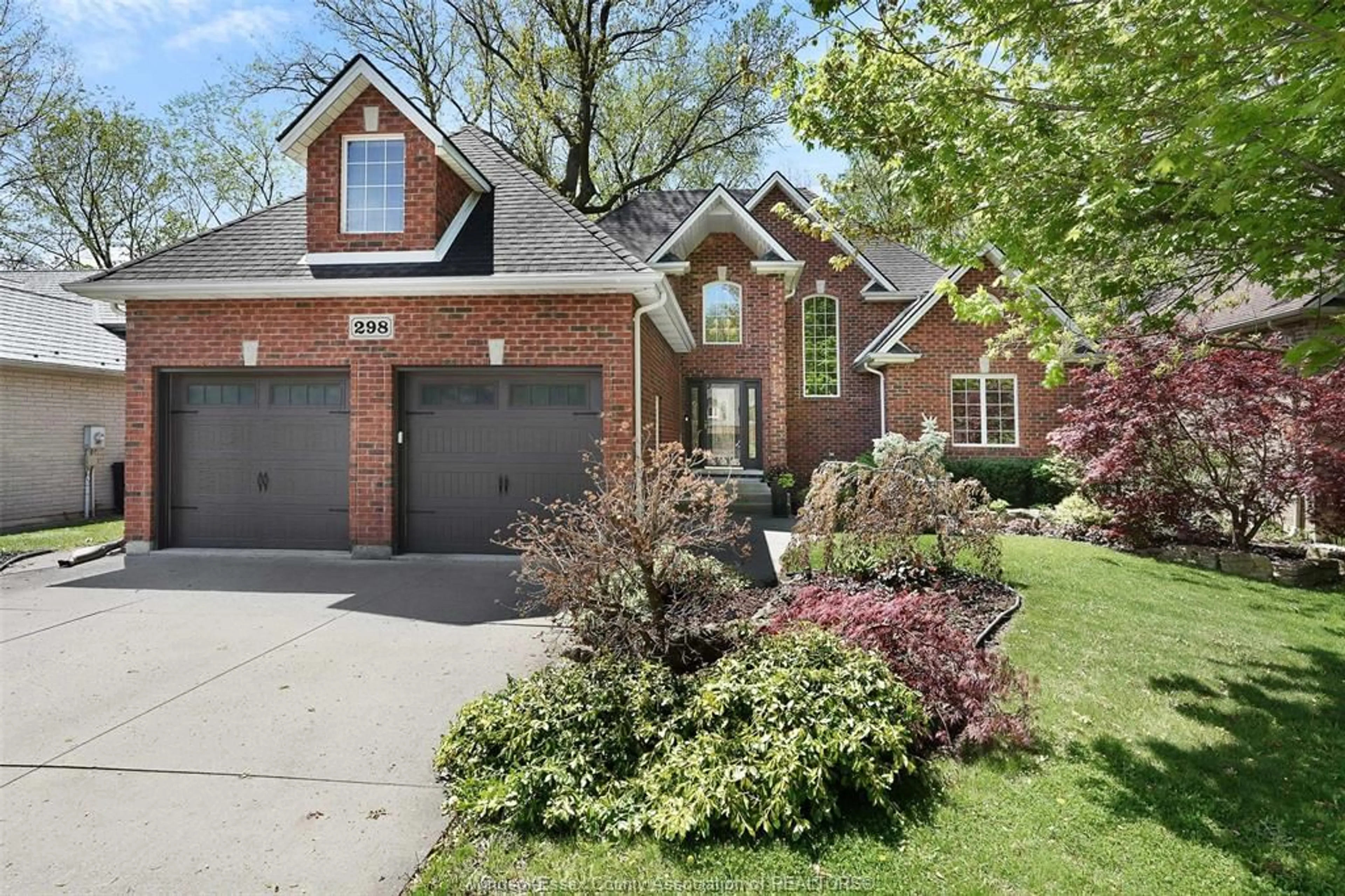298 WOODVIEW Dr, Essex, Ontario N8M 3E8
Contact us about this property
Highlights
Estimated ValueThis is the price Wahi expects this property to sell for.
The calculation is powered by our Instant Home Value Estimate, which uses current market and property price trends to estimate your home’s value with a 90% accuracy rate.Not available
Price/Sqft-
Est. Mortgage$3,951/mo
Tax Amount (2023)$6,800/yr
Days On Market167 days
Description
Welcome to your dream home in Essex! This custom built home boasts impeccable workmanship and quality finishes throughout. Upon entry you are greeted by the grandeur of the cathedral ceiling in the great room with expansive windows overlooking the treed landscape. The main floor offers a custom kitchen, dining area with gas fireplace, primary bedroom with ensuite and walk-in closet, laundry, and half bath. Upstairs, you will find three spacious bedrooms and a full bath, while the fully finished basement includes a living room, games room, office and more. A grade entrance from the basement allows for endless opportunities. Enjoy the backyard oasis backing onto a natural woodlot, complete with a built-in BBQ, covered gazebo with outdoor fireplace, and hot tub. You do NOT want to miss this ONE!
Property Details
Interior
Features
MAIN LEVEL Floor
FOYER
GREAT ROOM
KITCHEN / DINING COMBO
PRIMARY BEDROOM
Exterior
Features
Property History
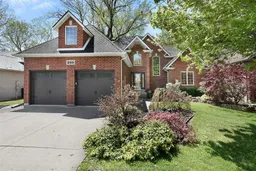 50
50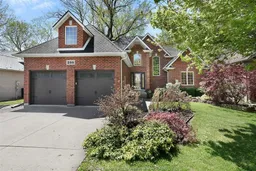 50
50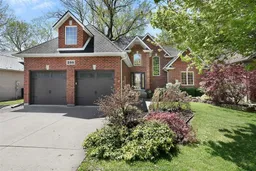 50
50
