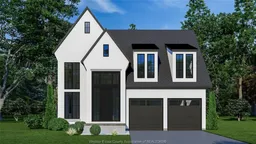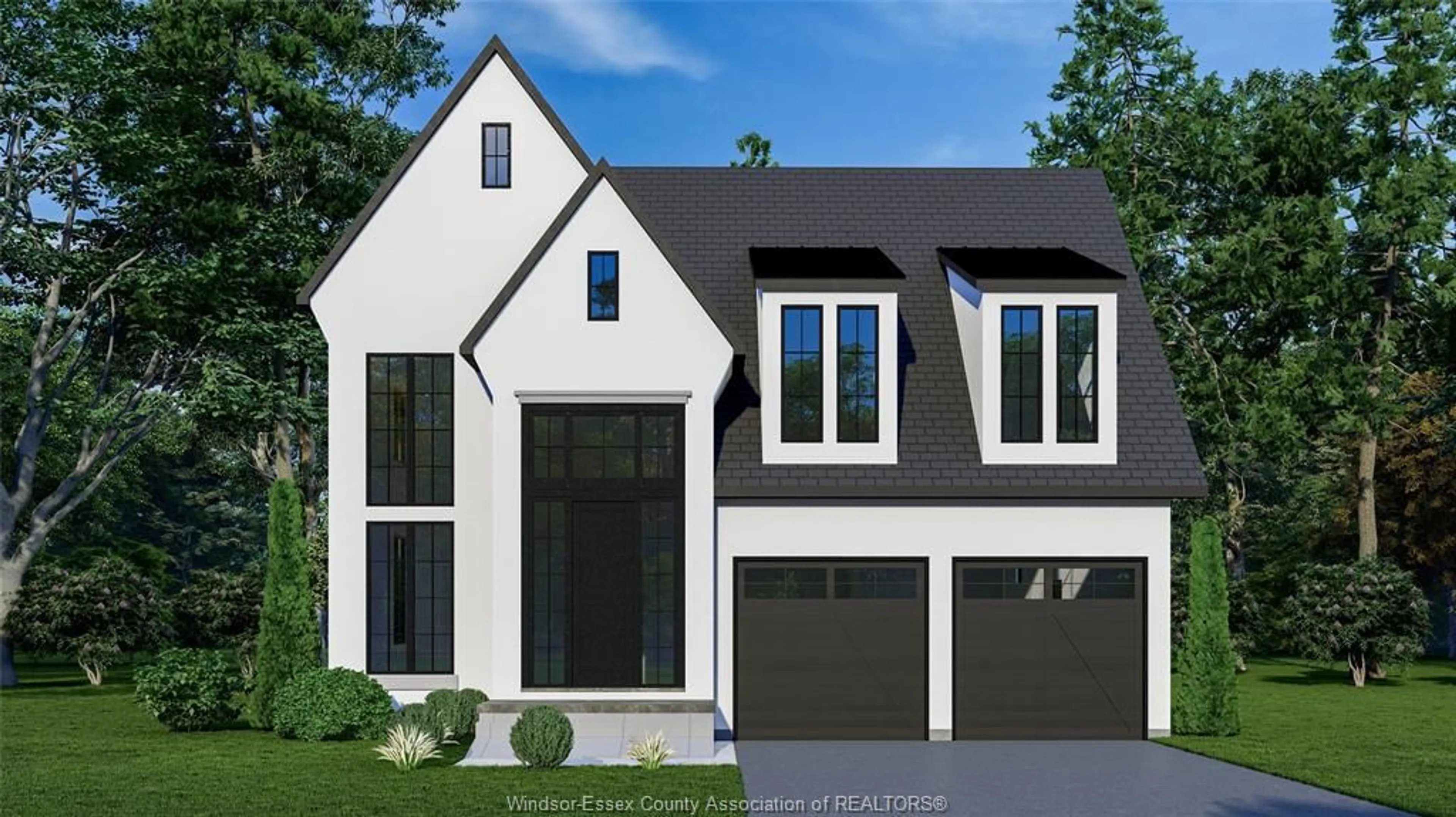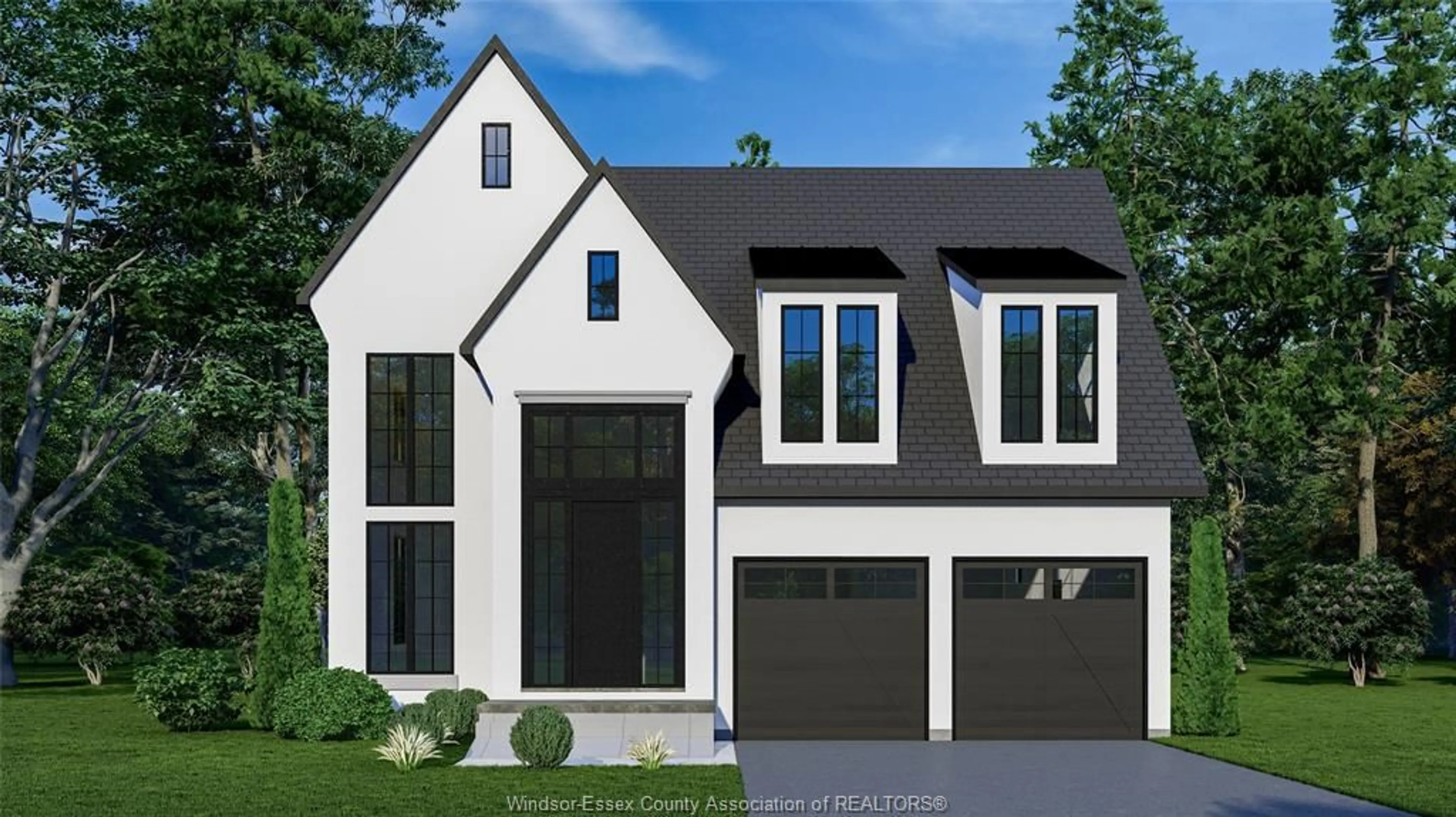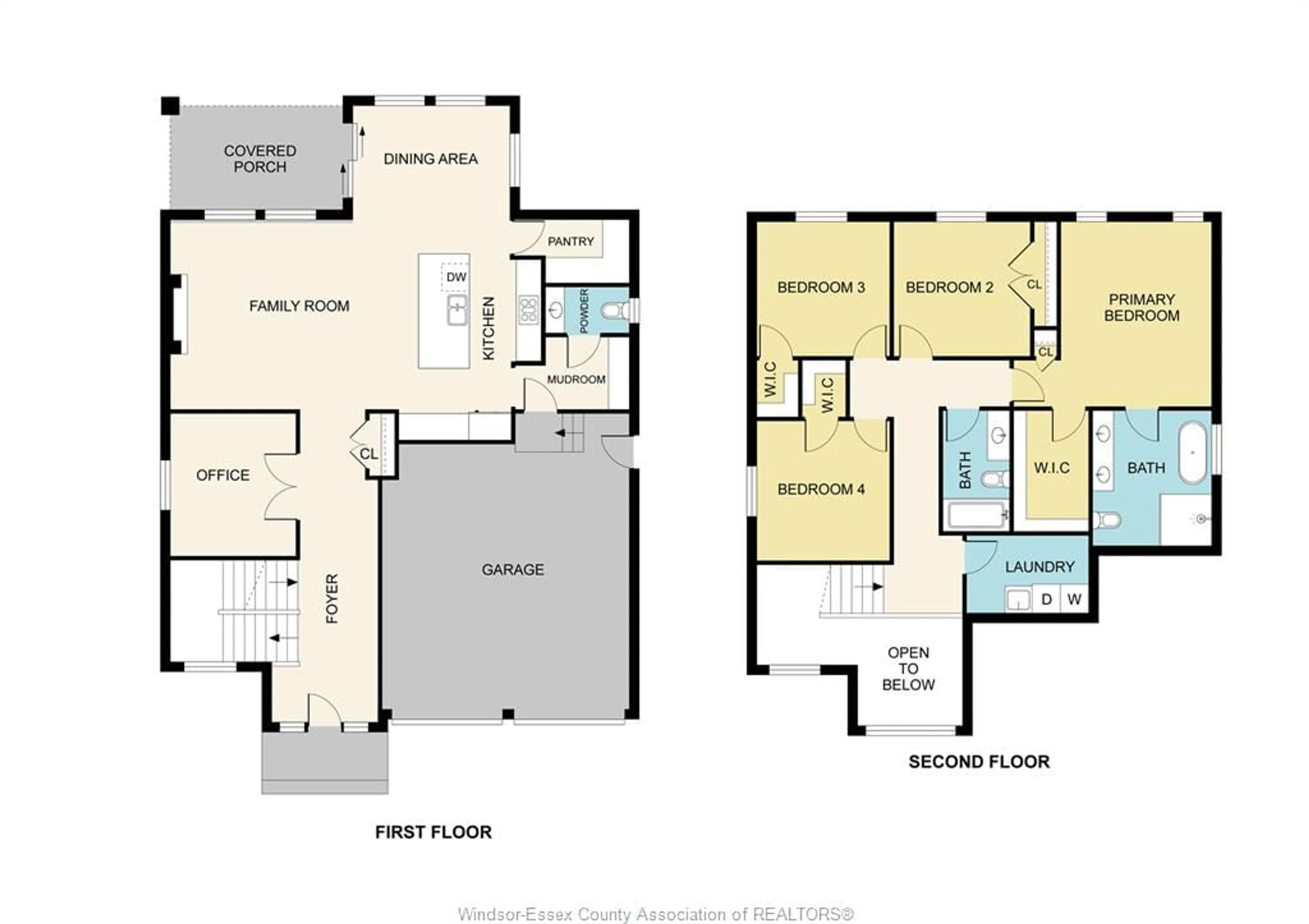299 days on Market
257 CHARLES, Essex, Ontario N8M 3E9
$945,900
Get pre-approvedPowered by Rocket Mortgage
Detached
4
3 + 1
~2215 sqft
Contact us about this property
Highlights
Estimated ValueThis is the price Wahi expects this property to sell for.
The calculation is powered by our Instant Home Value Estimate, which uses current market and property price trends to estimate your home’s value with a 90% accuracy rate.Not available
Price/Sqft$427/sqft
Est. Mortgage$4,062/mo
Tax Amount (2023)-
Days On Market299 days
Description
Revel in the grandeur of this 2-story haven boasting four generously sized bedrooms and 2.5 refined bathrooms. The luxurious primary suite is a sanctuary with an upscale ensuite bath. The unified living area features a chic, gourmet eat-in kitchen, forming a seamless, sophisticated living environment.
Property Details
Style2 Storey
View-
Age of property-
SqFt~2215 SqFt
Lot Size7,316 SqFt(124 x 59)
Parking Spaces-
MLS ®Number24001311
Community NameTown of Essex
Data SourceWESC
Interior
Features
Heating: Forced Air,Heat Recovery Ventilation (HRV)
Cooling: Central Air Conditioning
Basement: Full, Unfinished
MAIN LEVEL Floor
OFFICE
LIVING ROOM / FIREPLACE
KITCHEN / DINING COMBO
MUDROOM
Exterior
Features
Lot size: 7,316 SqFt
Property History
Log In or Sign Up to see full historical house data.
Now
ListedFor Salefor$945,900Active
299 days on market
Listing by wesc® 3
3
 3
3Property listed by RE/MAX PREFERRED REALTY LTD. - 585, Brokerage

Interested in this property?Get in touch to get the inside scoop.


