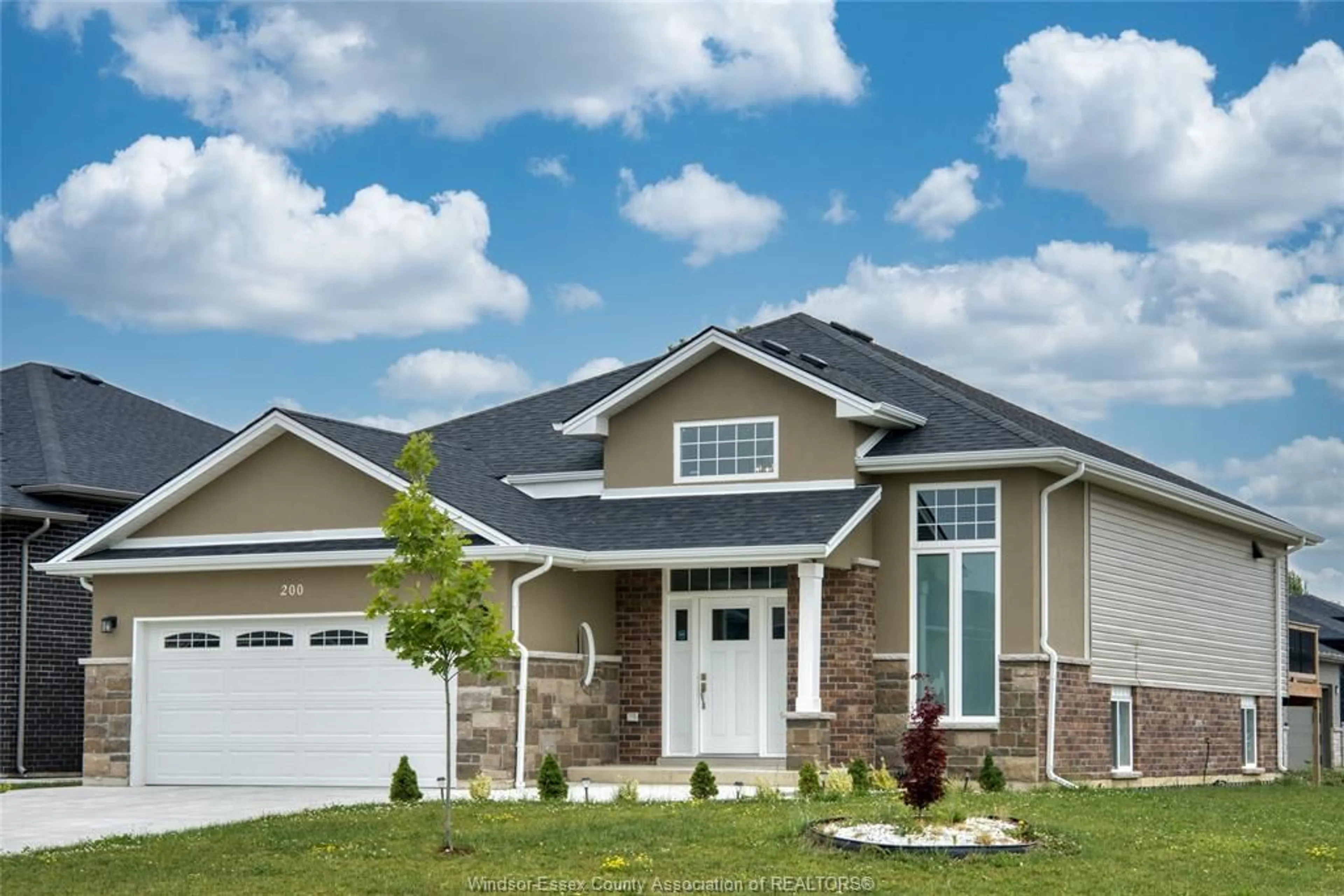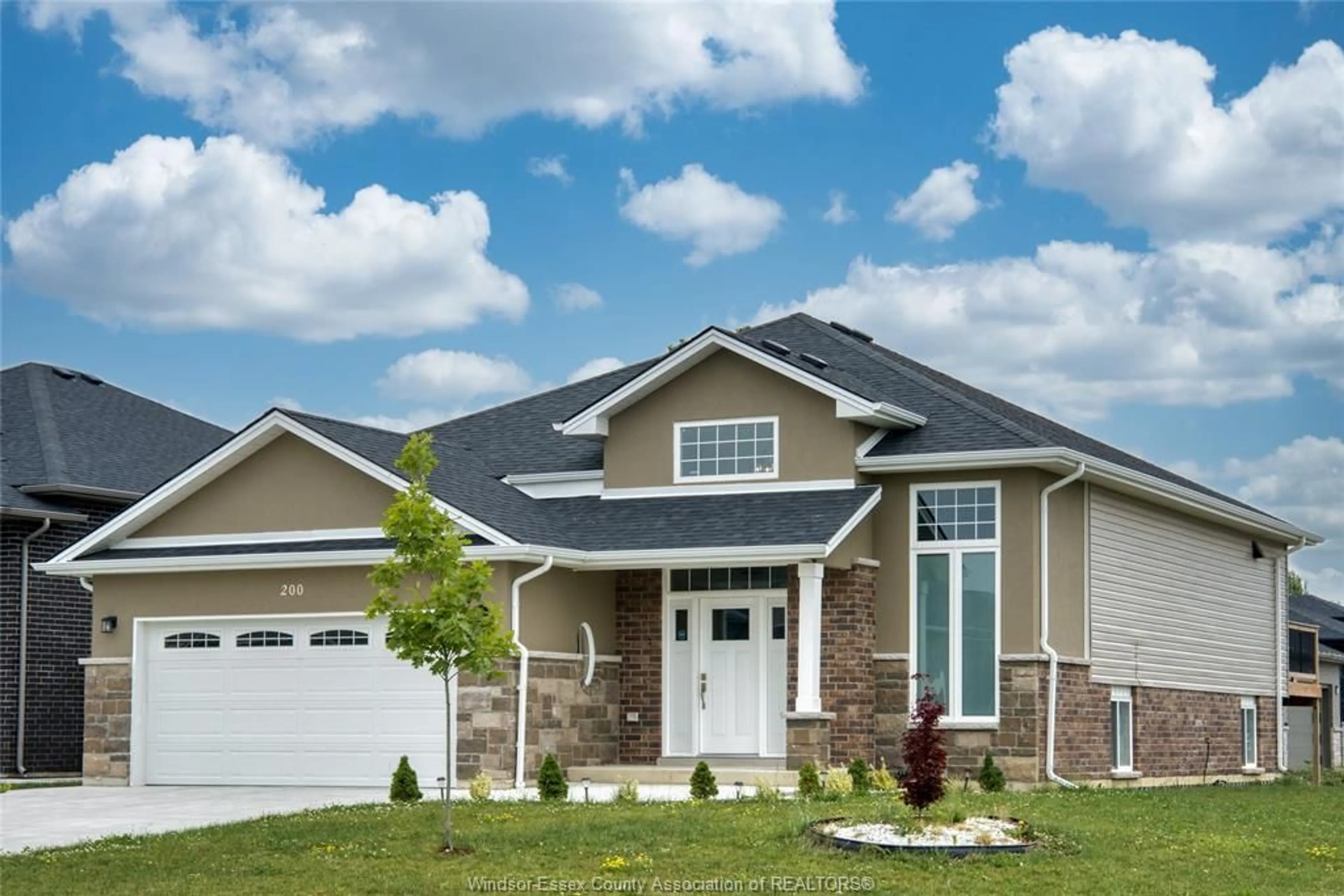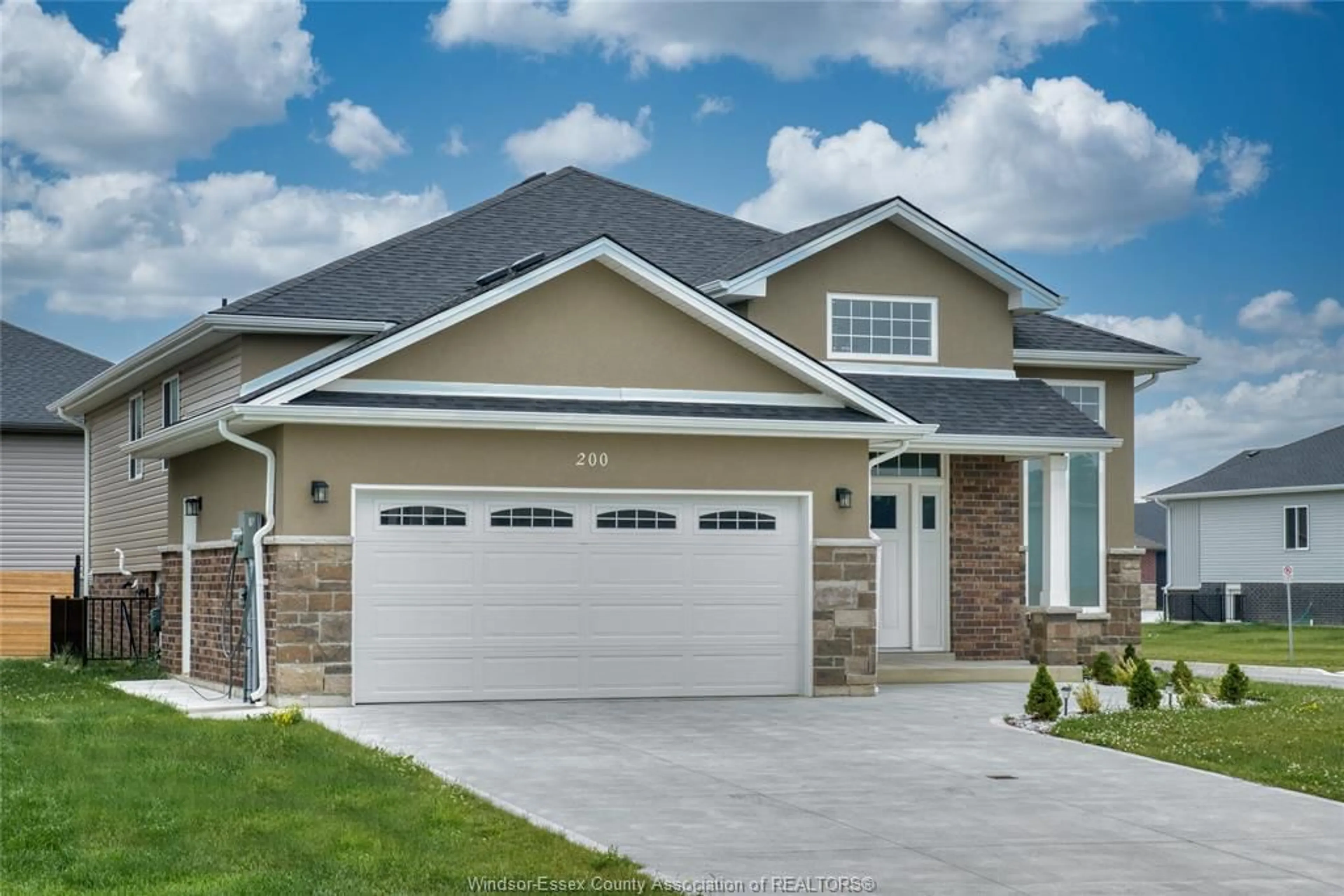200 LENNOX Ave, Essex, Ontario N8M 0A7
Contact us about this property
Highlights
Estimated ValueThis is the price Wahi expects this property to sell for.
The calculation is powered by our Instant Home Value Estimate, which uses current market and property price trends to estimate your home’s value with a 90% accuracy rate.$754,000*
Price/Sqft-
Days On Market29 days
Est. Mortgage$3,113/mth
Tax Amount (2022)$4,598/yr
Description
Accepting offers as they come! This newer, big, bright & completely finished raised ranch style home is ready for you in safe & family friendly Essex! Built brand new in 2020 with lots of upgrades, this 3+1 BR, 3 Bath home provides the perfect layout for your family, w/ a spacious, open concept main floor for the parents & a spacious lower level with Grade Entrance, complete w/ Rec Room, full Bath, & Bedroom for the kids or grandparents. You'll love this Kitchen, w/lots of cabinetry, S/S appliances & a large island. The backyard is perfect space to gather & play, w/ a big deck, & lots of space for a fire pit and grill. It's all done, including the concrete driveway & lawn, all you need to do is unpack & move right in! Great local schools, parks and rec centres!
Property Details
Interior
Features
MAIN LEVEL Floor
BEDROOM
BEDROOM
DINING ROOM
KITCHEN
Exterior
Features
Property History
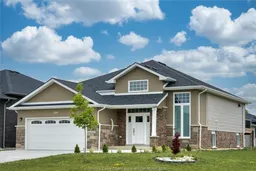 48
48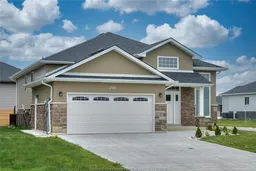 48
48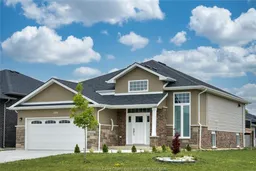 35
35
