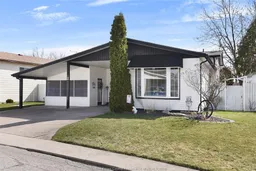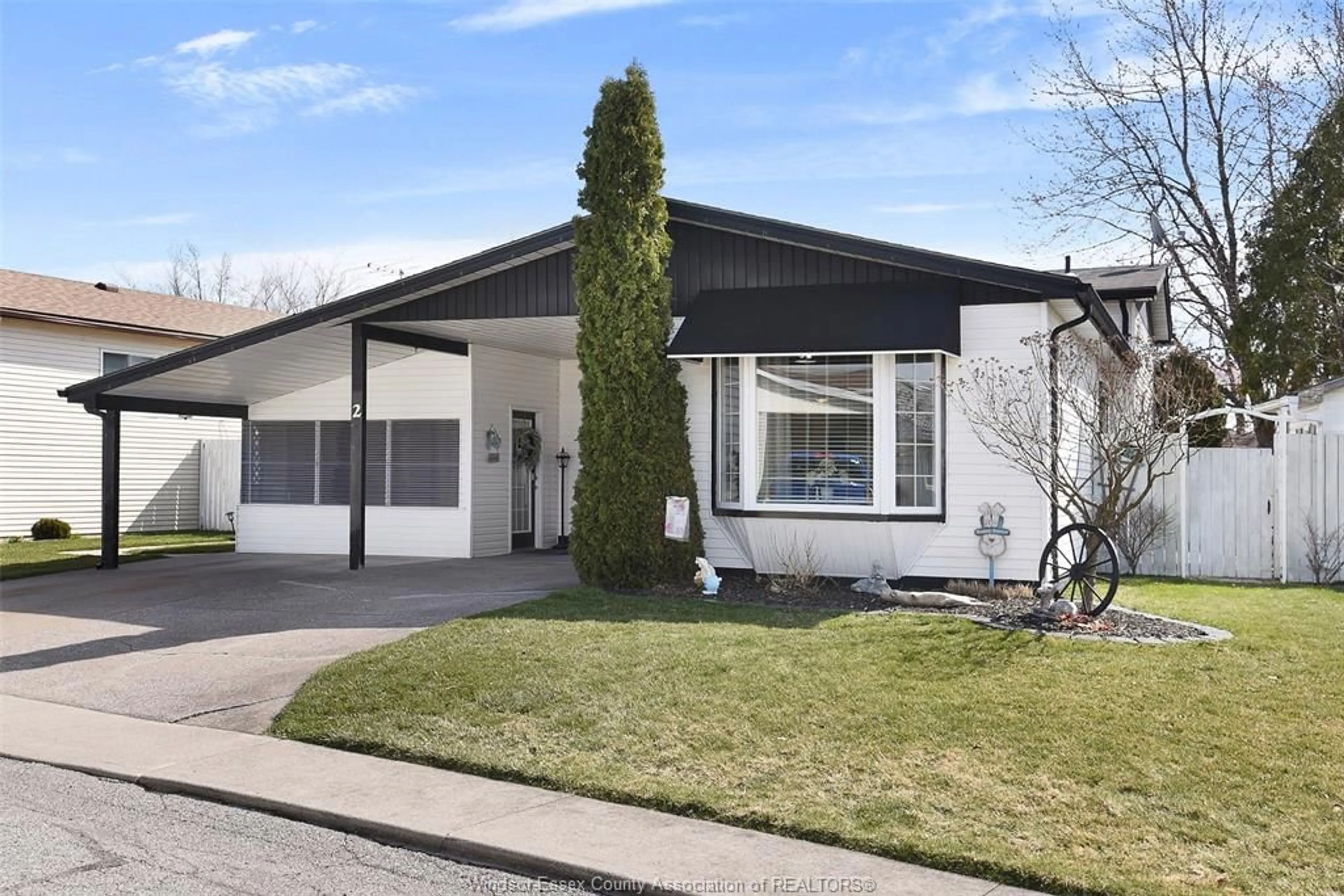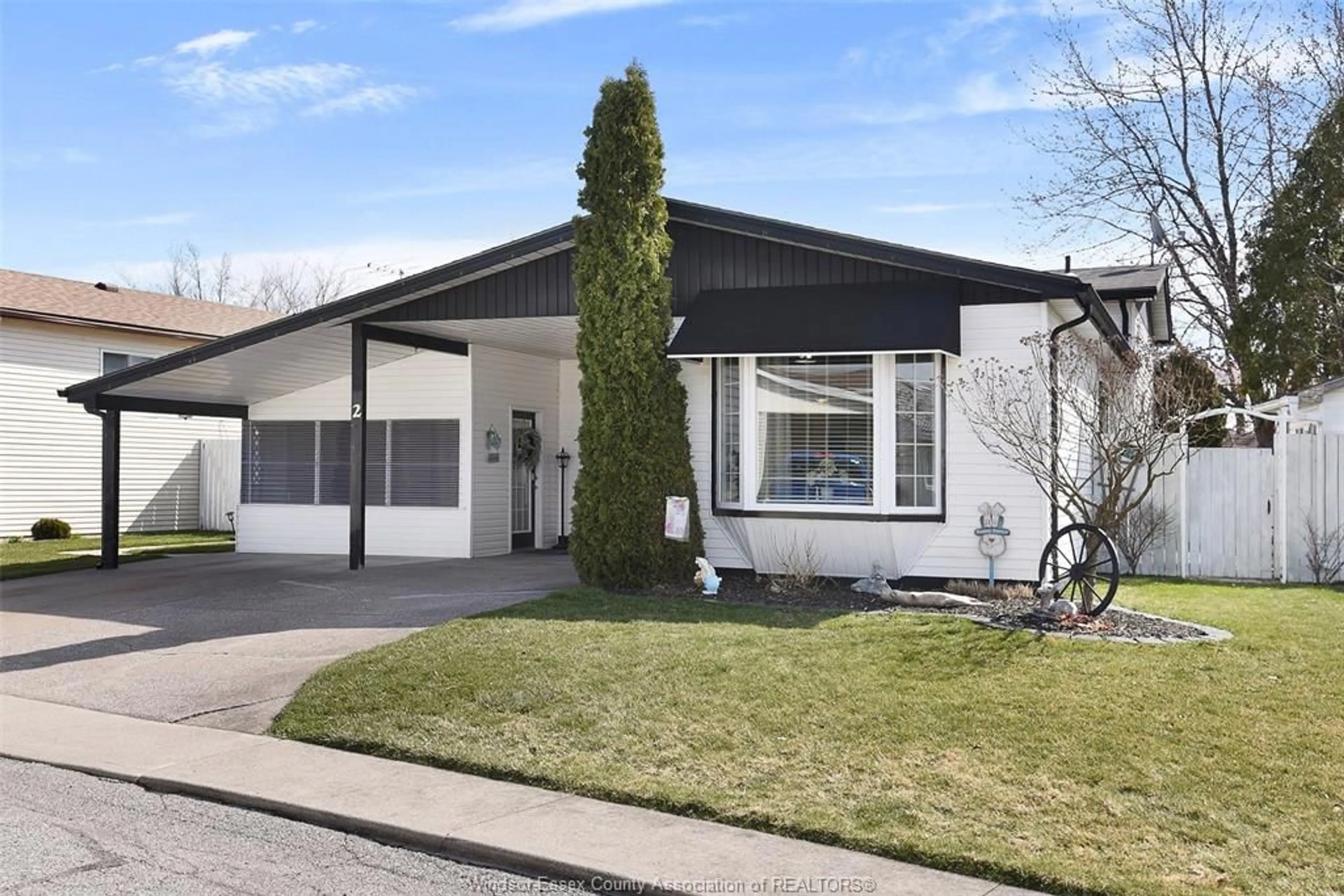2 Chestnut St #323, McGregor, Ontario N0R 1J0
Contact us about this property
Highlights
Estimated ValueThis is the price Wahi expects this property to sell for.
The calculation is powered by our Instant Home Value Estimate, which uses current market and property price trends to estimate your home’s value with a 90% accuracy rate.Not available
Price/Sqft-
Est. Mortgage$1,714/mo
Tax Amount (2023)$2,395/yr
Days On Market237 days
Description
No comparison anywhere in the park. This back split residence offers the perfect blend of modern comfort and convenient living. With 3+1 bedrooms and 2 baths, this home is ideal for families seeking space and style. As you step inside, you're greeted by an abundance of natural light flooding through the windows, accentuating the bright and airy atmosphere throughout the home. The open-concept layout seamlessly connects the living, dining, 3 season sunroom and kitchen areas, providing an inviting space for relaxation and entertainment. Exclusive access to a party room and clubhouse, providing the ideal setting for gatherings with friends and family. Complete with an outdoor pool, perfect for cooling off during the summer months. Convenience meets style with a concrete driveway, offering durability and ease of maintenance. Condo fees $155/month includes water. Enjoy the benefits of home ownership without breaking the bank. Don't miss your chance to make this exceptional property yours.
Property Details
Interior
Features
MAIN LEVEL Floor
LIVING ROOM
16'2" x 13'3"DINING ROOM
10'5" x 10'4"KITCHEN
10'4" x 15'SUNROOM
Property History
 36
36

