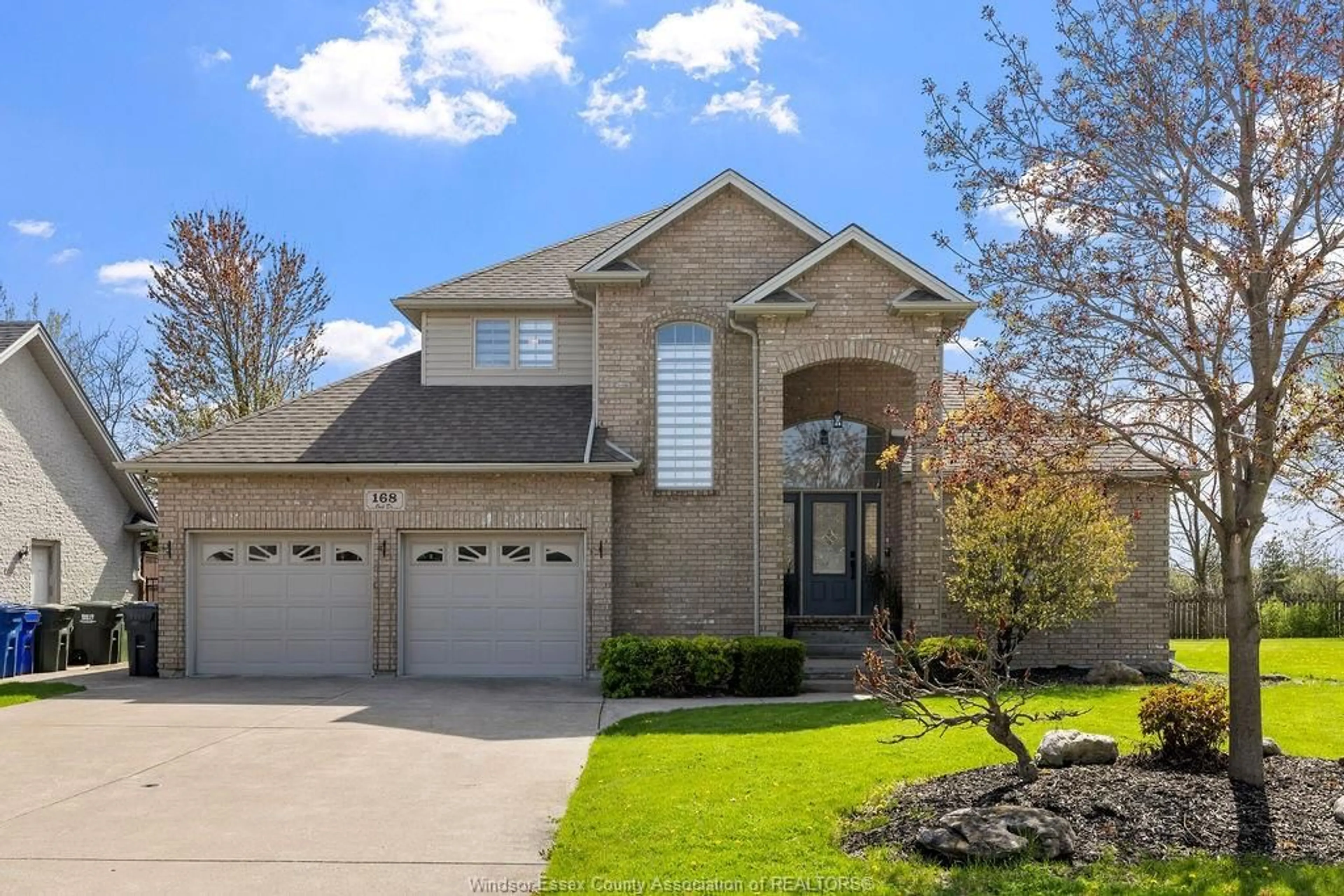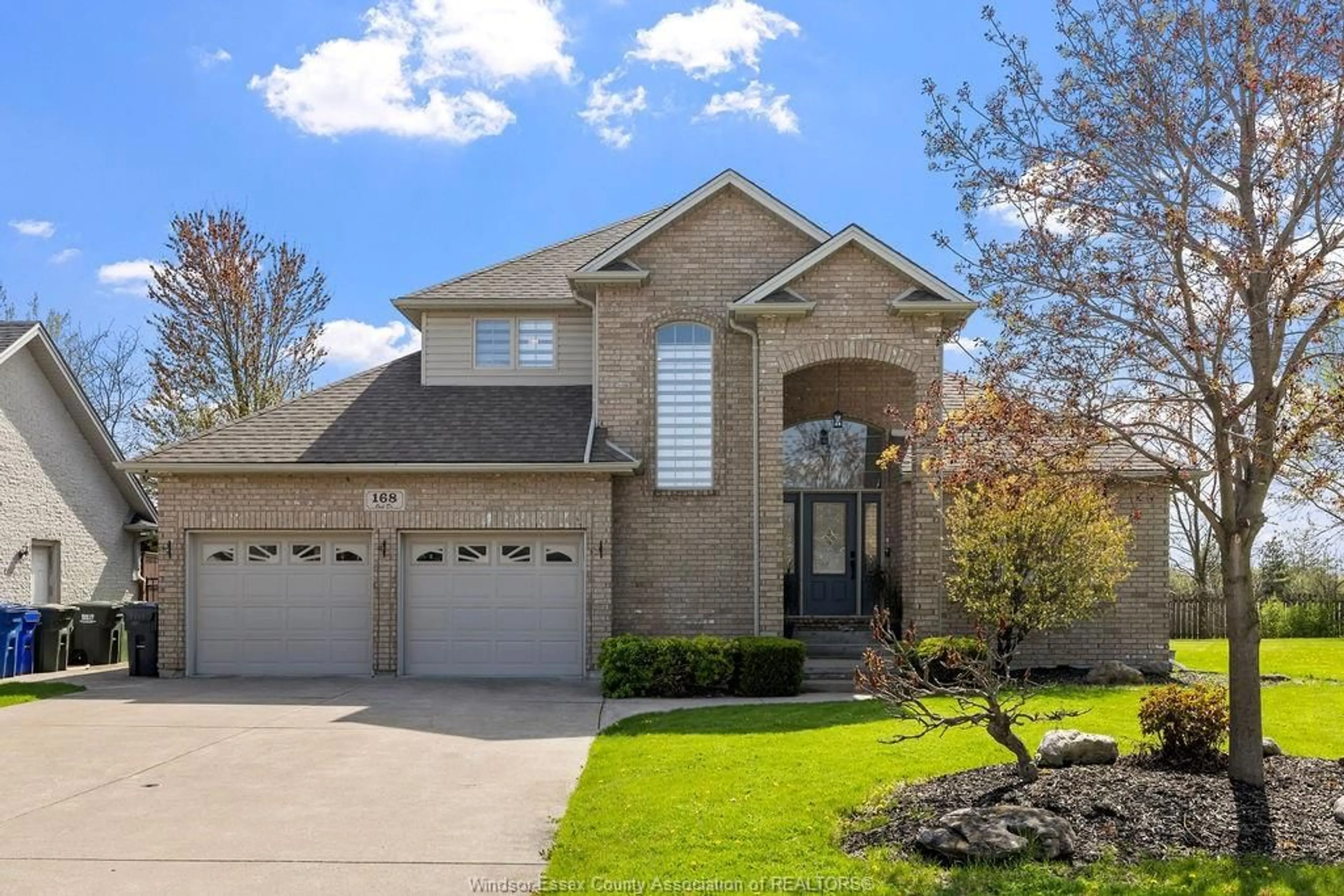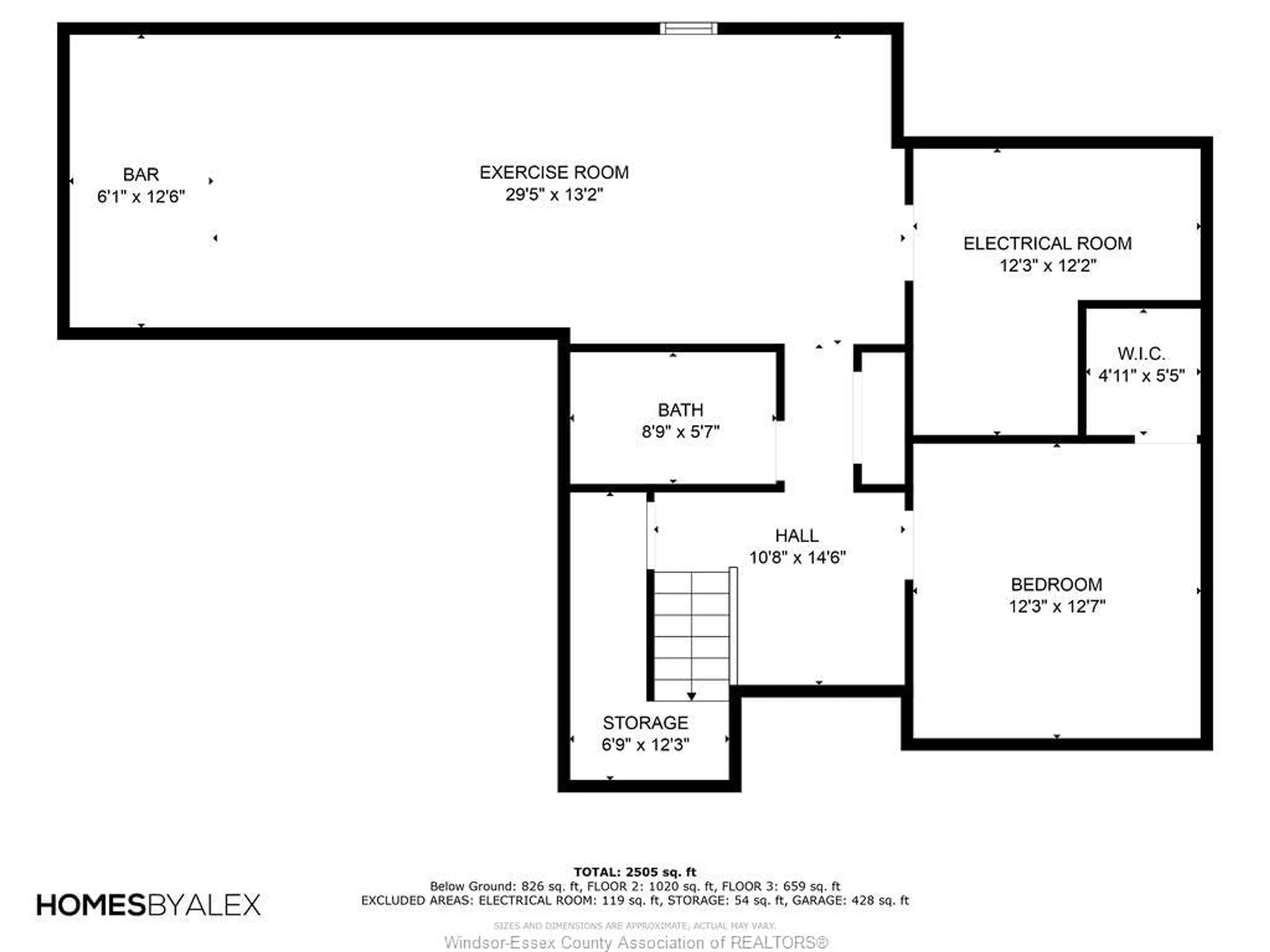168 OAK Dr, Essex, Ontario N8M 3C8
Contact us about this property
Highlights
Estimated ValueThis is the price Wahi expects this property to sell for.
The calculation is powered by our Instant Home Value Estimate, which uses current market and property price trends to estimate your home’s value with a 90% accuracy rate.$898,000*
Price/Sqft-
Days On Market16 days
Est. Mortgage$3,178/mth
Tax Amount (2023)$4,750/yr
Description
Unbelievable 2 storey updated home in a quiet residential neighbourhood next to a vibrant new park. This bright and spacious 4 bedroom and 3.5 bathroom home has all the features you are looking for - quality eat-in kitchen with island, stone counter tops, new flooring, stainless appliances including wine fridge, updated living/ dining room, large family room, main floor powder room, main floor laundry, primary bedroom with 4 pc ensuite & skylight, finished basement with additional family room/ bar. 2 car garage with interior access and side yard man door. Fence and landscaped backyard includes green space, on ground pool with custom deck built around it, gazebo, and privacy trees. Roof approx 10 years, Furnace & AC replaced 2020. Quick access to shopping, schools, and HWY 3.
Property Details
Interior
Features
MAIN LEVEL Floor
LIVING ROOM
LAUNDRY
DINING ROOM
FAMILY ROOM
Property History
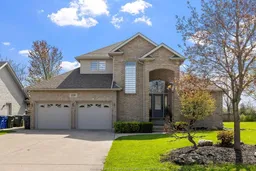 43
43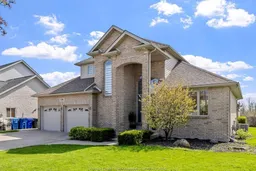 44
44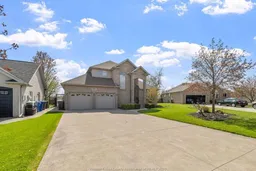 43
43
