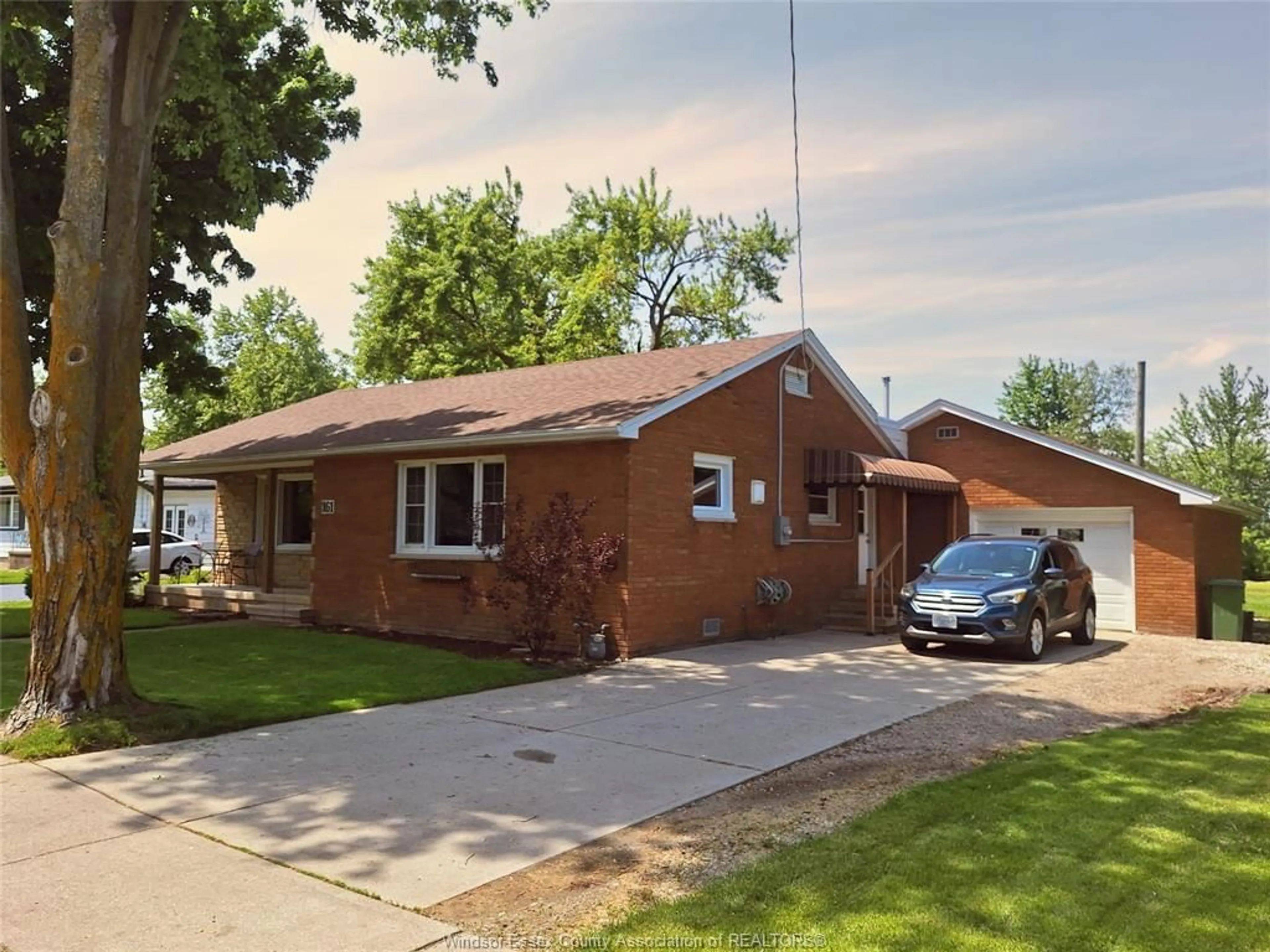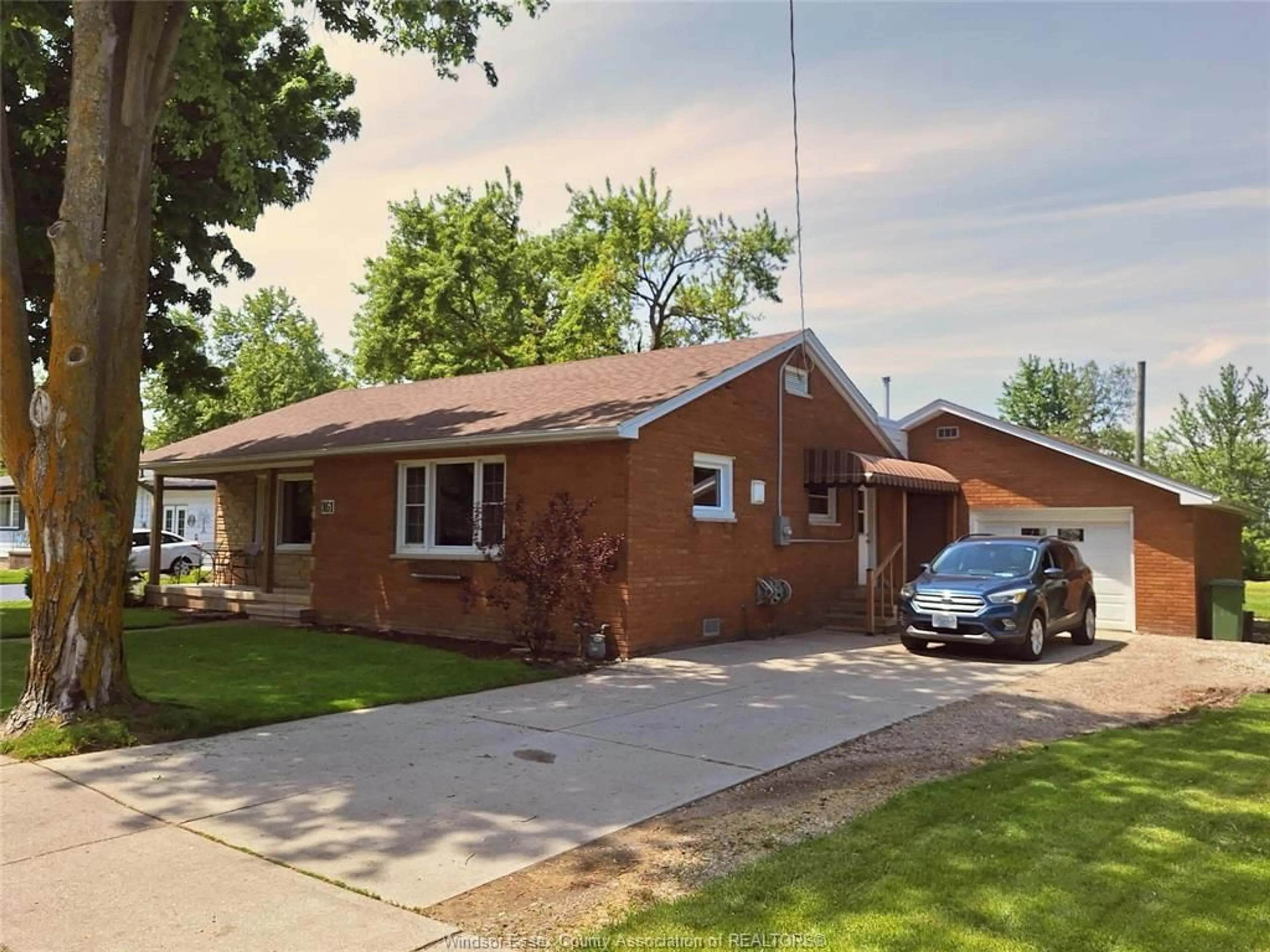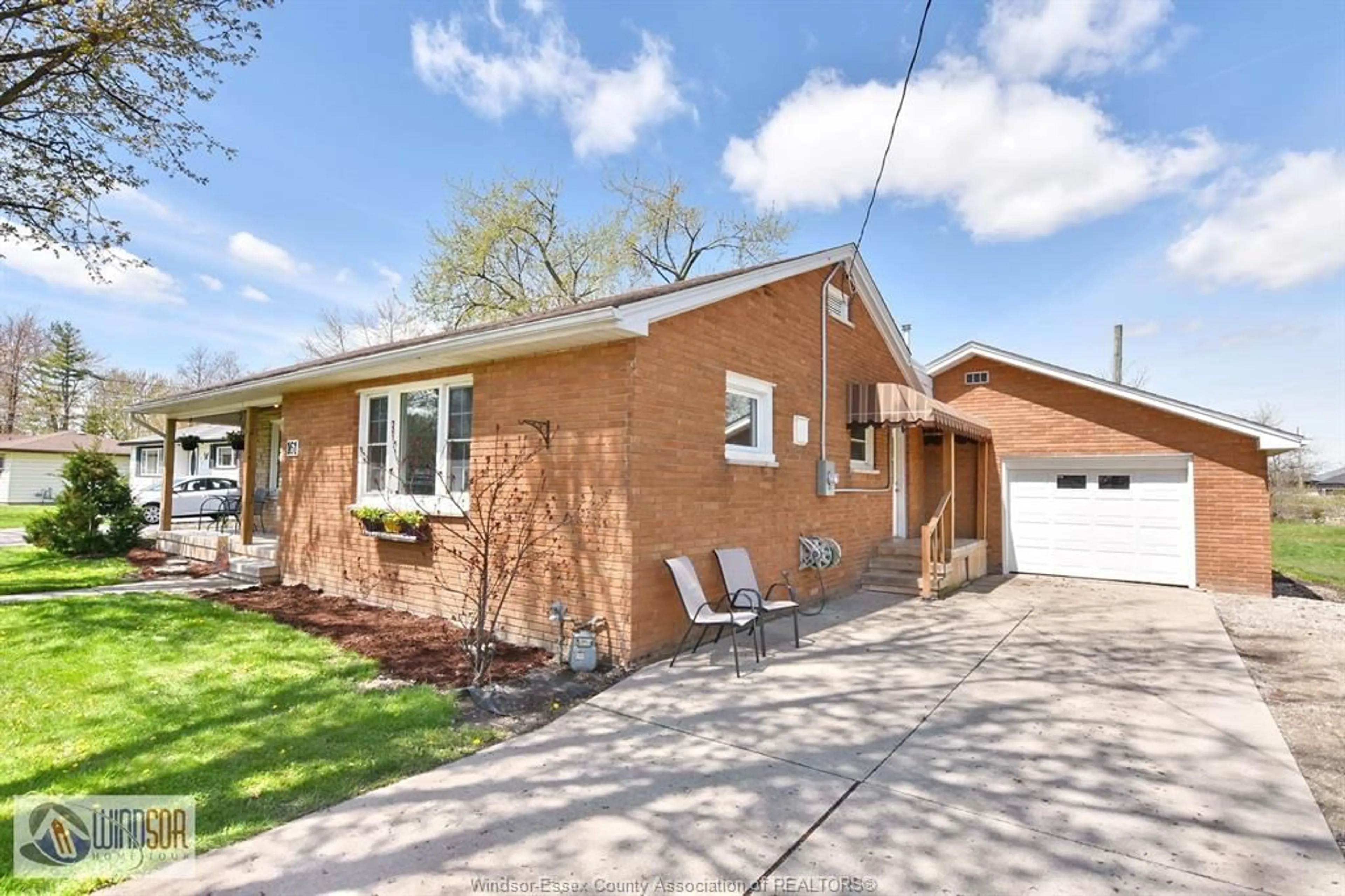161 ARTHUR, Essex, Ontario N8M 2N7
Contact us about this property
Highlights
Estimated ValueThis is the price Wahi expects this property to sell for.
The calculation is powered by our Instant Home Value Estimate, which uses current market and property price trends to estimate your home’s value with a 90% accuracy rate.Not available
Price/Sqft-
Est. Mortgage$1,717/mo
Tax Amount (2023)$2,700/yr
Days On Market191 days
Description
Enjoy parklike greenspace in a quiet edge of Essex, in a smartly updated, one floor sprawling(1158sq ft+ )Full Brick to roof Ranch. Home includes a "mother-in-law"style, attached room with its own kitchenette, backing onto rear patio,with its own private entrance, with potential to help mitigate monthly bills, elderly parents who want to be close, but need their privacy, or for that independent teenager for that occasional midnite snack with friends . oont forget the sizeable 1 .5 car "man-lair" garage, with plenty of room for tools or storage . Updates include, well designed ceramics, and hardwoods, newer roof, furnace and much more .Enjoy a great mix of traditional country, and contemporary, like a mud room, with washer / dryer, for rainy days, or an expansive dining/ kitchen area for big family dinners. This home is definately a Keeper!
Property Details
Interior
Features
MAIN LEVEL Floor
LIVING ROOM
EATING AREA
BEDROOM
PRIMARY BEDROOM
Property History
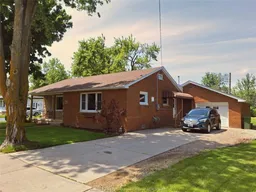 38
38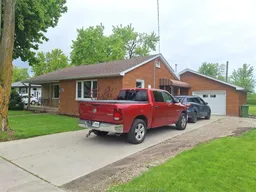 48
48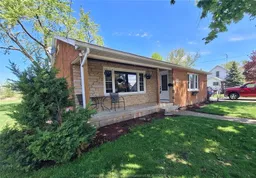 45
45
