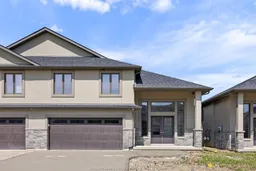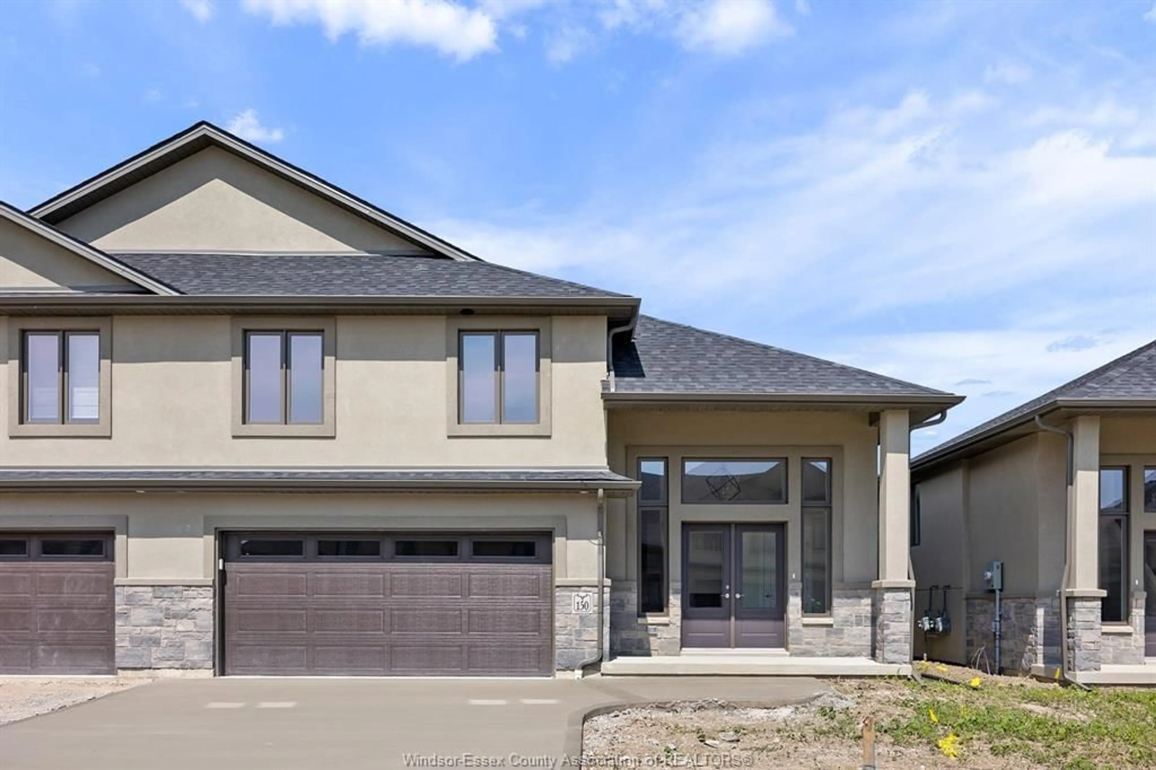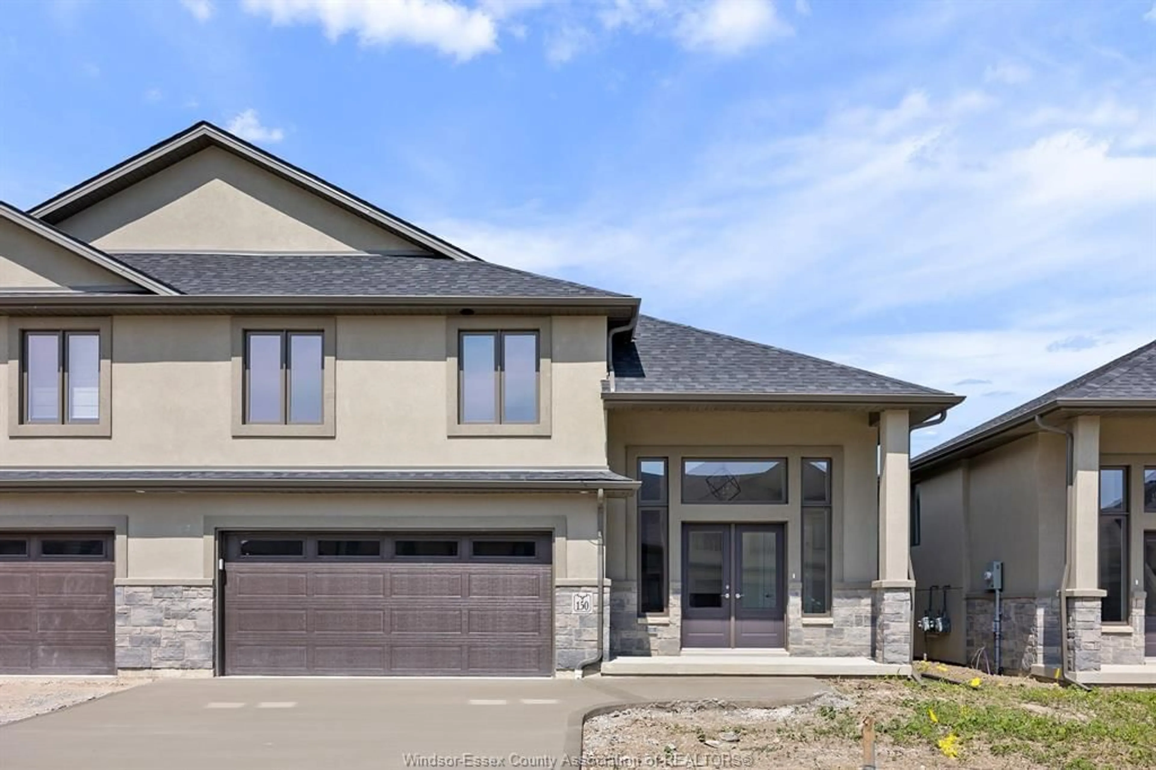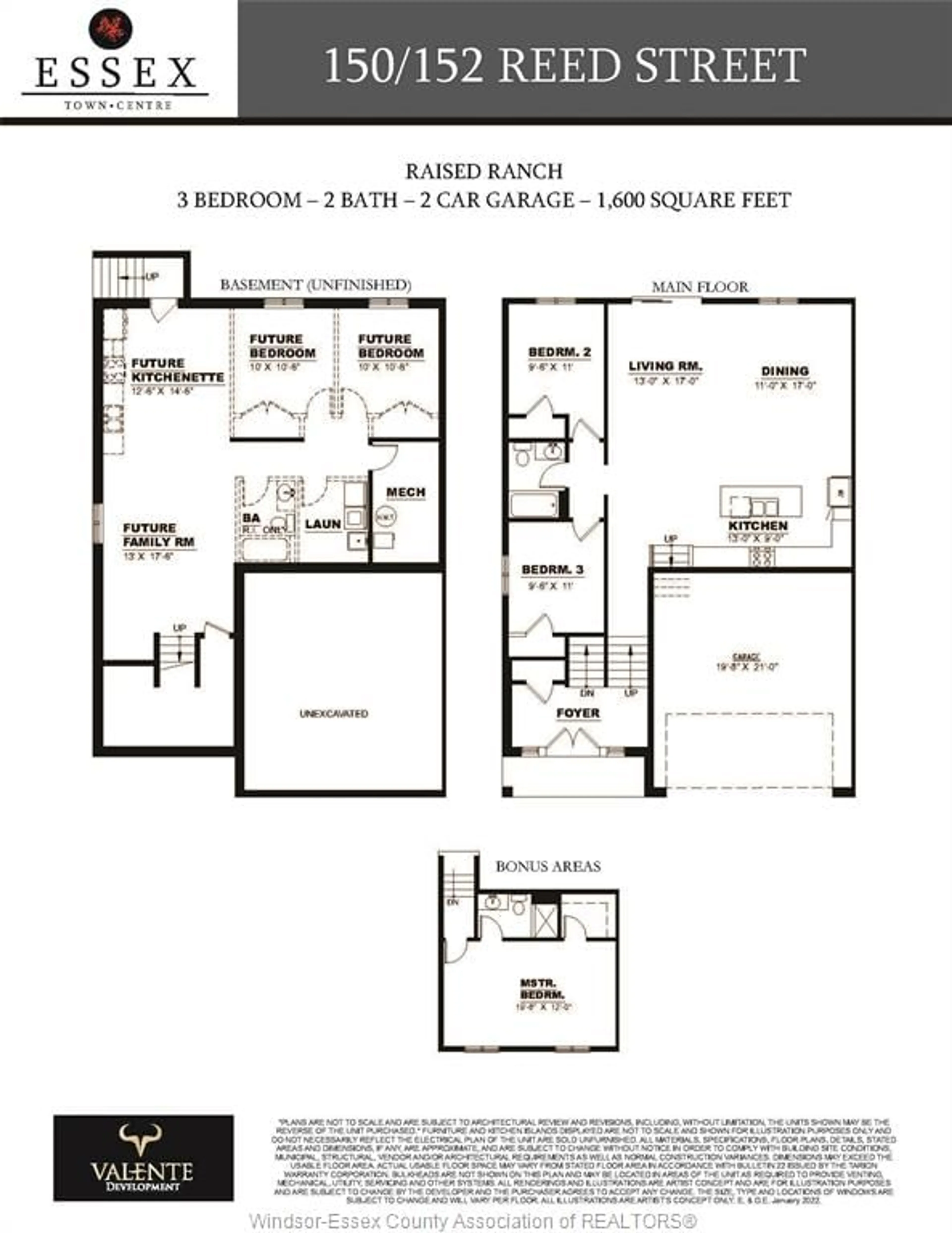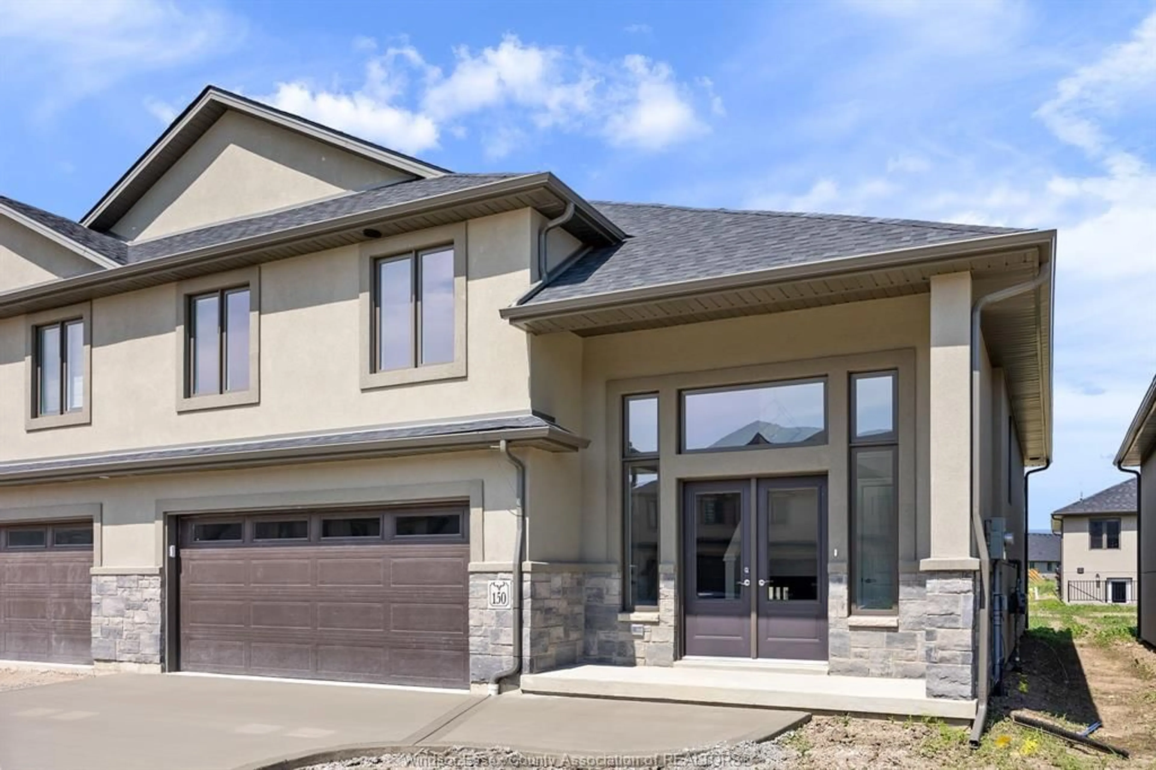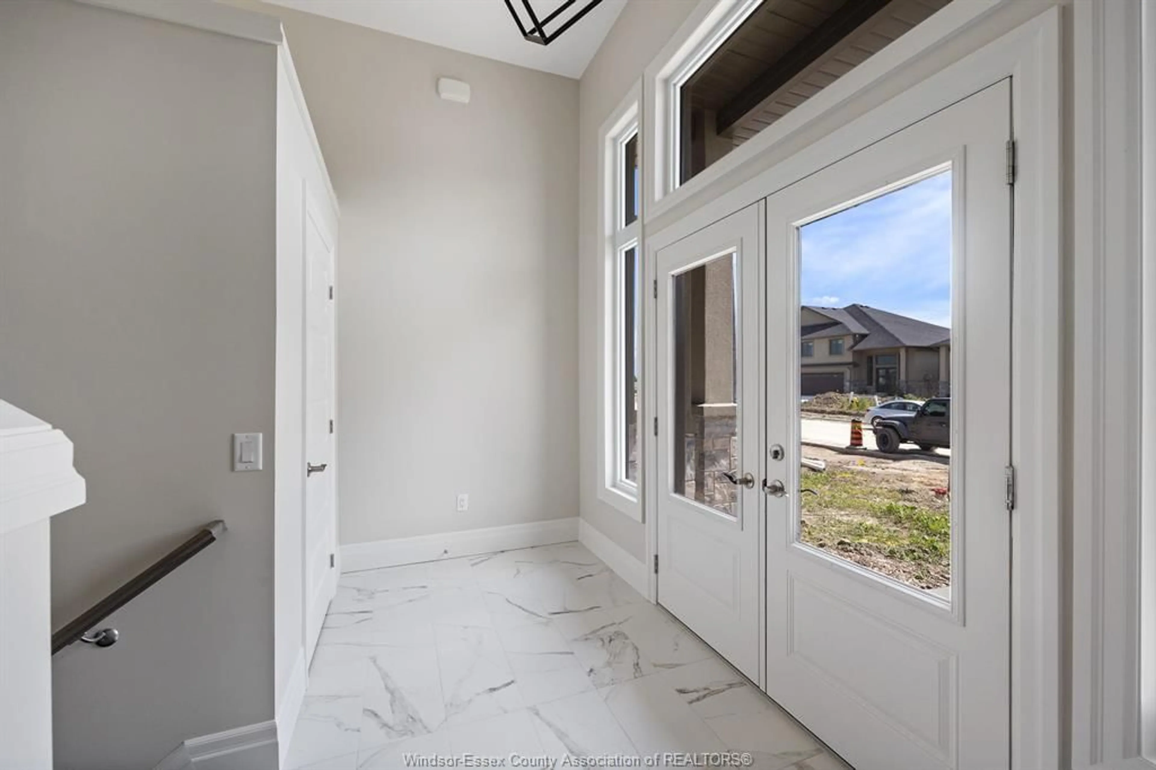150 REED St, Essex, Ontario N8M 0B2
Contact us about this property
Highlights
Estimated ValueThis is the price Wahi expects this property to sell for.
The calculation is powered by our Instant Home Value Estimate, which uses current market and property price trends to estimate your home’s value with a 90% accuracy rate.Not available
Price/Sqft$424/sqft
Est. Mortgage$2,920/mo
Tax Amount (2023)-
Days On Market1 year
Description
Welcome to Essex Town Centre and prepare to be amazed by Valente Development's distinctive high end features in this brand new luxury built townhome. From the moment you walk in to the large double door entrance into the foyer you are welcomed into this large 1602 sq foot 3 bedroom, 2 full bath Raised Ranch Bonus Room Home. Gorgeous kitchen with crown moulding, back splash, under cabinet lighting and quartz countertops, wide plank hardwood & porcelain tiles. This home includes numerous upgrades and extras, numerous pot lights, enlarged principal bedroom with ensuite and walk-in closet with custom shelving. 2 car garage with opener and keypad access. Grade entrance from backyard to full unfinished basement. Located in the Town of Essex, the heart of Essex County just minutes from the city.
Property Details
Interior
Features
MAIN LEVEL Floor
FOYER
LIVING ROOM
13 x 9KITCHEN
14 x 17DINING ROOM
11 x 17Exterior
Features
Property History
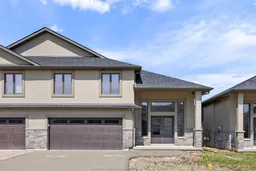 30
30