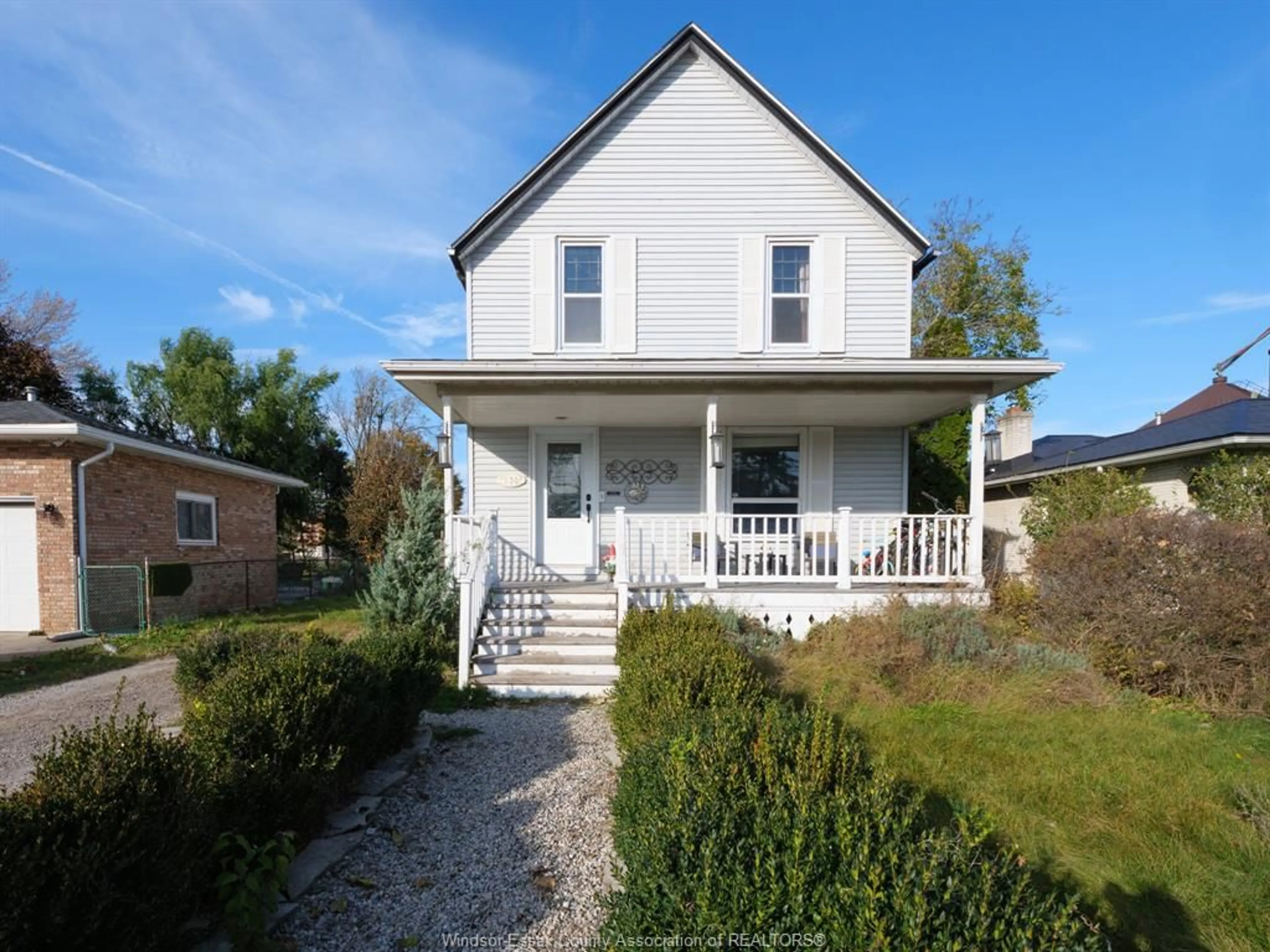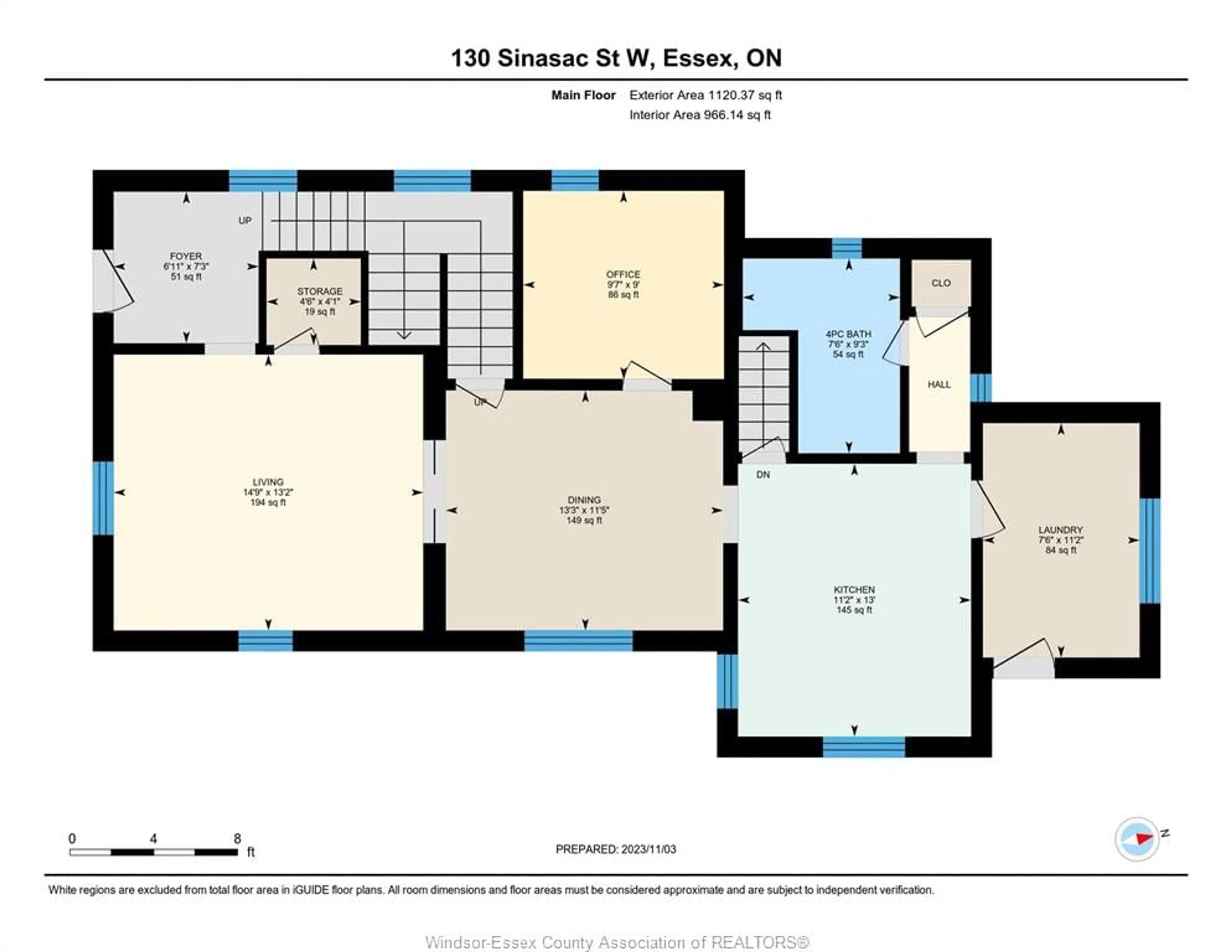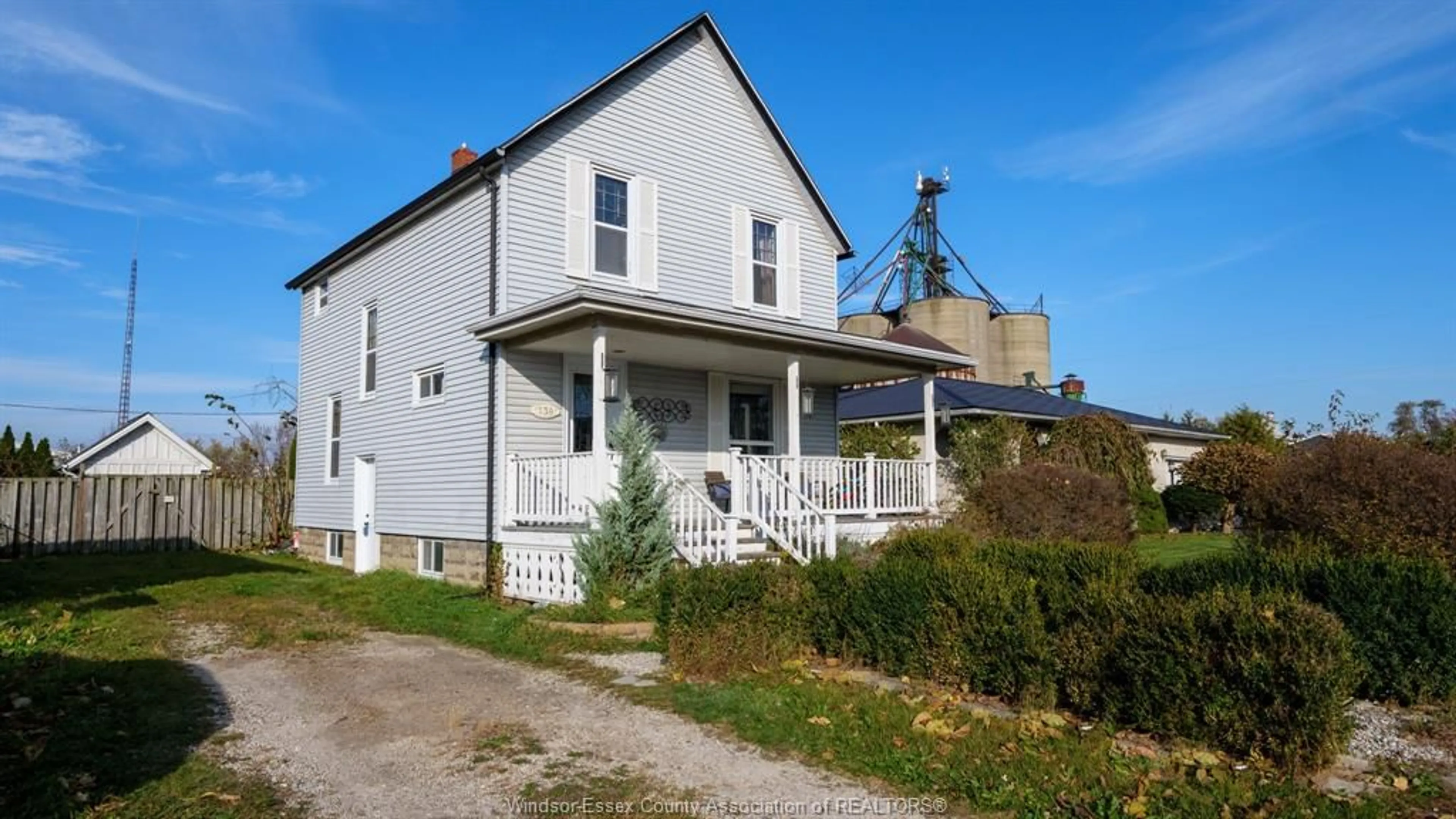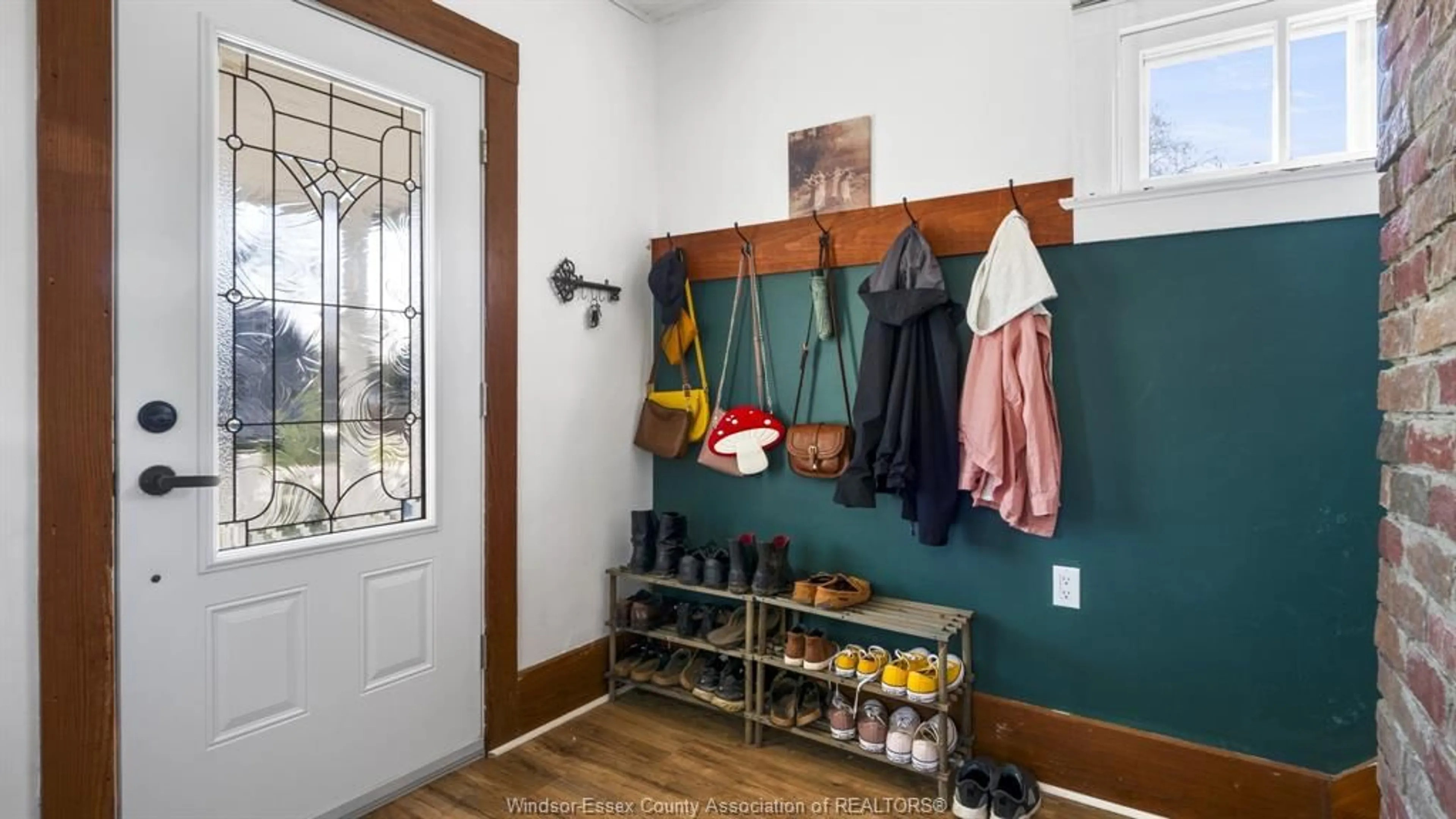130 Sinasac Ave, Harrow, Ontario N0R 1G0
Contact us about this property
Highlights
Estimated ValueThis is the price Wahi expects this property to sell for.
The calculation is powered by our Instant Home Value Estimate, which uses current market and property price trends to estimate your home’s value with a 90% accuracy rate.Not available
Price/Sqft-
Est. Mortgage$2,039/mo
Tax Amount (2023)$2,600/yr
Days On Market217 days
Description
Welcome to this large family home in the heart of Harrow! Walkable to many amenities including schools, shopping, nature trails and parks. You will love the rusticity and charm found in this century home. Natural wood trim greets you upon entry to the welcoming foyer, adjacent to living room with newer laminate. Formal dining room to house gatherings, den/office/bedroom and beautiful kitchen for family meals, convenient main floor laundry and 4 pc bath. Unique double access stairwell leads you upstairs to the 4 additional bedrooms with original wood floors and attic access. Roomy unfinished basement provides loads of storage/play space. Outside is fenced rear yard with inground pool and you will enjoy relaxing on your covered front porch whether having morning coffee or gazing at wondrous sunsets.
Property Details
Interior
Features
MAIN LEVEL Floor
FOYER
7'3" x 6'11"LIVING ROOM
13'2" x 14'9"DINING ROOM
11'5" x 13'3"KITCHEN
13' x 11'2"Exterior
Features




