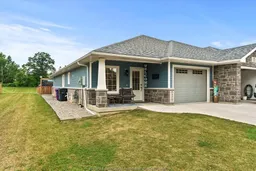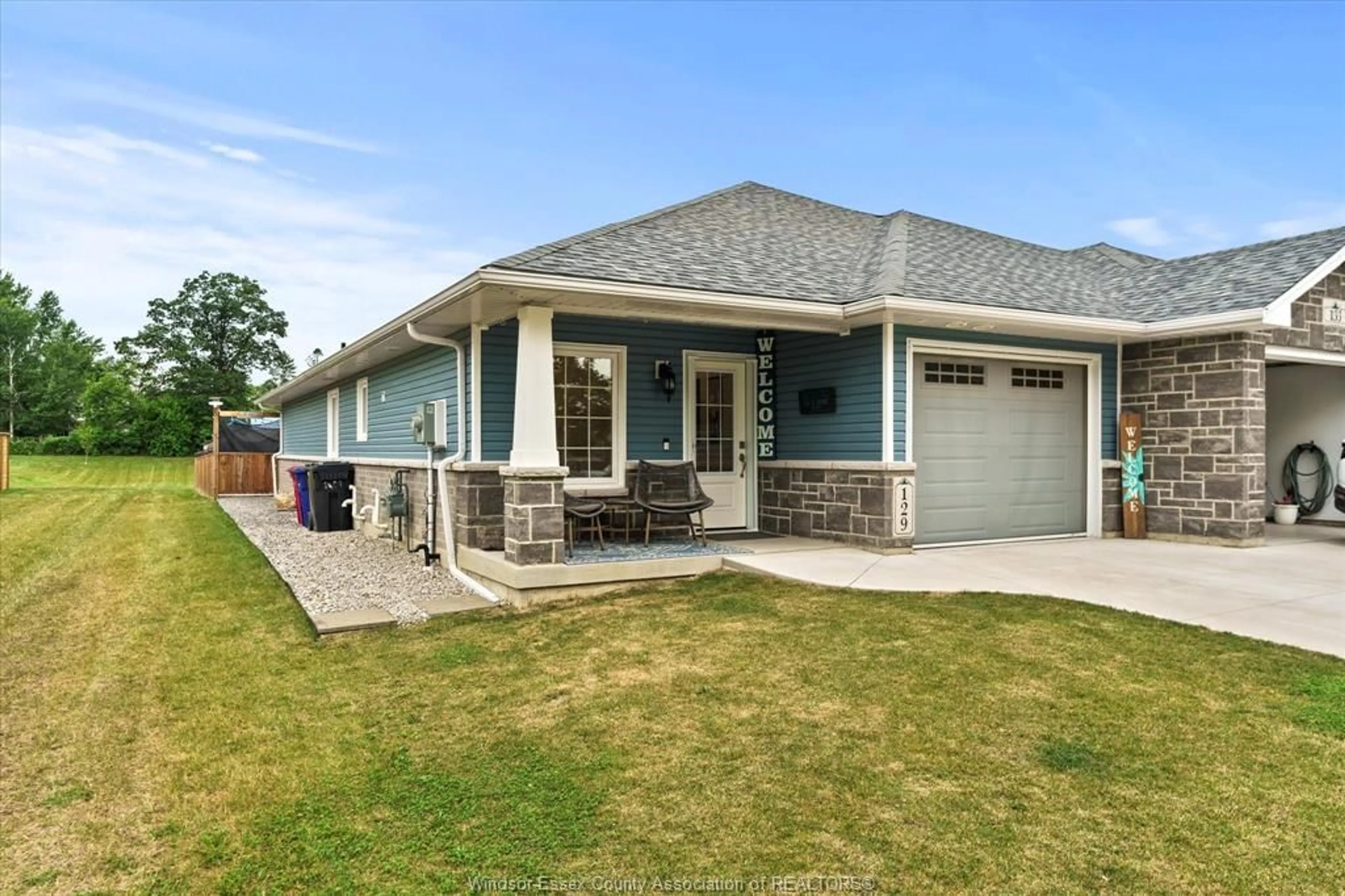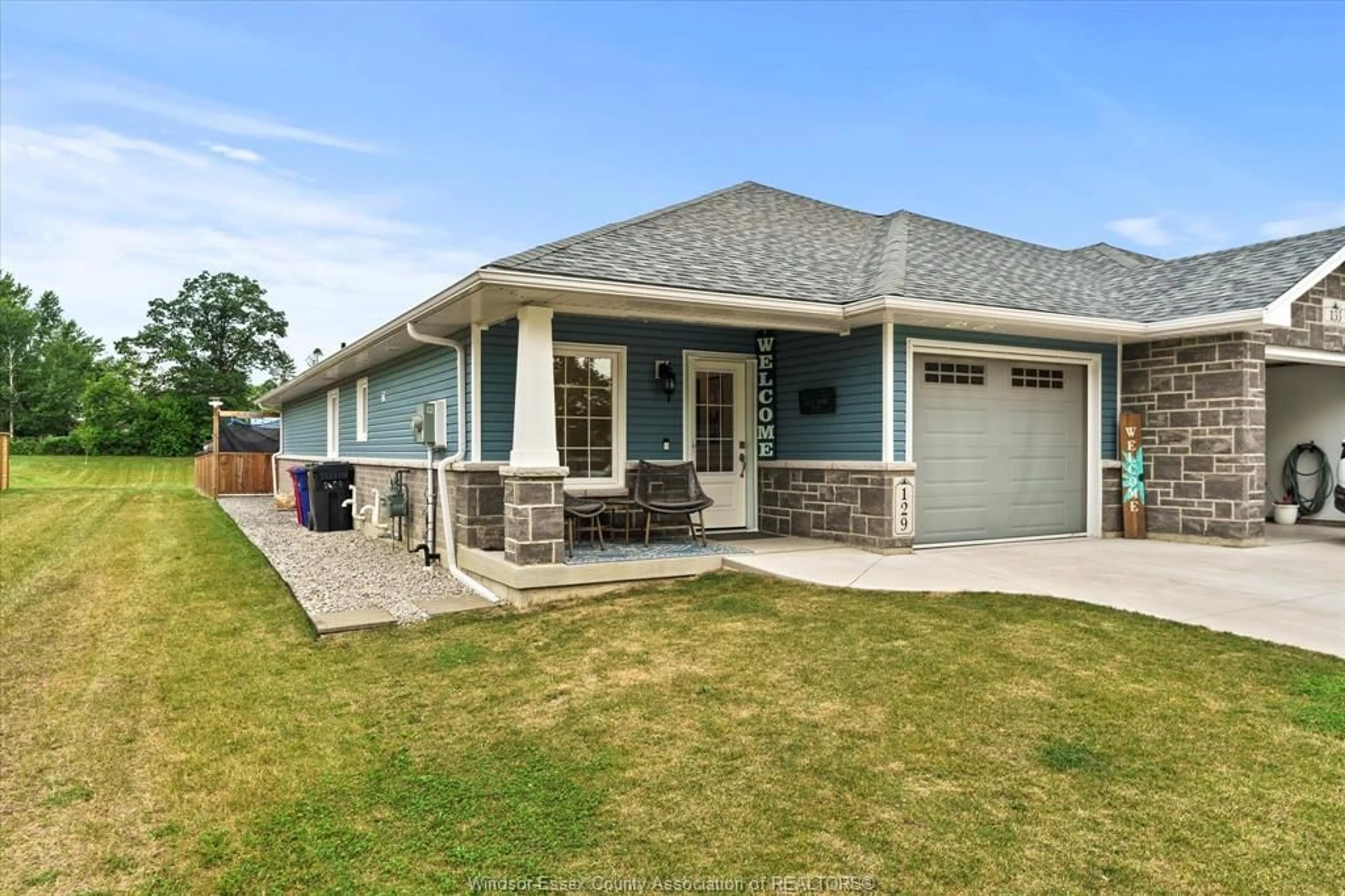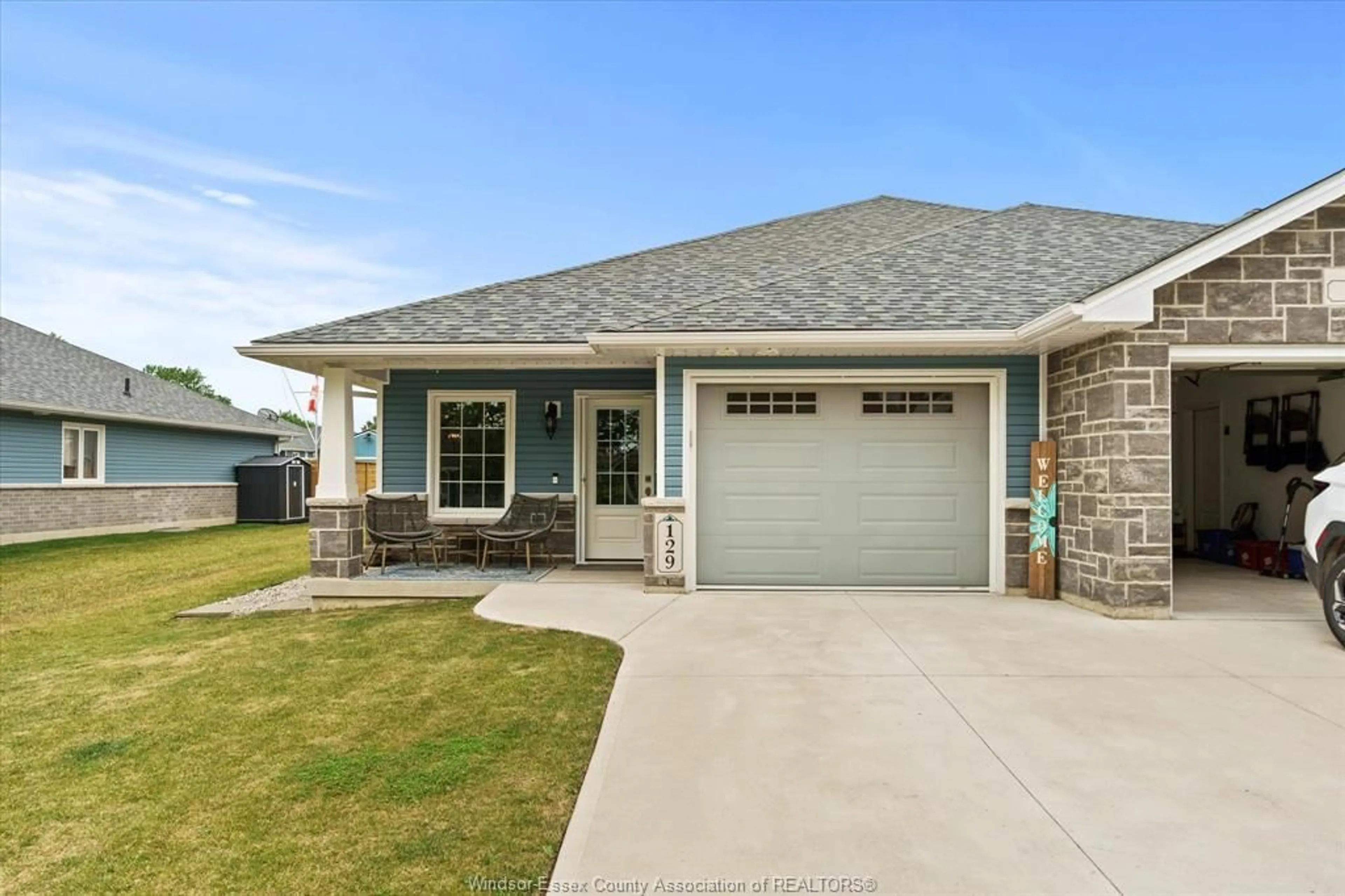129 ARTHUR St, Harrow, Ontario N0R 1G0
Contact us about this property
Highlights
Estimated ValueThis is the price Wahi expects this property to sell for.
The calculation is powered by our Instant Home Value Estimate, which uses current market and property price trends to estimate your home’s value with a 90% accuracy rate.$512,000*
Price/Sqft$479/sqft
Days On Market22 days
Est. Mortgage$2,576/mth
Tax Amount (2024)$3,600/yr
Description
Welcome to this stunning ranch-style town home, boasting a custom-designed floor plan that perfectly blends style and functionality. The kitchen is a chef's dream, featuring a 9-foot island, a coffee bar with quartz countertops, and additional pantry cabinets for ample storage. The main floor offers two bedrooms and one bath, including a private ensuite for the primary bedroom. The fully finished basement provides a spacious open-concept family room with a cozy gas fireplace, a third bedroom, and plenty of storage space. Outside, you'll find an amazing rear yard that is fully fenced and very private, complete with a covered porch featuring screens and pull-down blinds. The property backs onto green space, ensuring no rear neighbors and a serene environment. This townhome, just three years old, presents an amazing opportunity to purchase it fully furnished if desired. See docs tab for inclusions/exclusions.
Property Details
Interior
Features
MAIN LEVEL Floor
FOYER
LAUNDRY
KITCHEN
LIVING ROOM
Exterior
Features
Property History
 39
39


