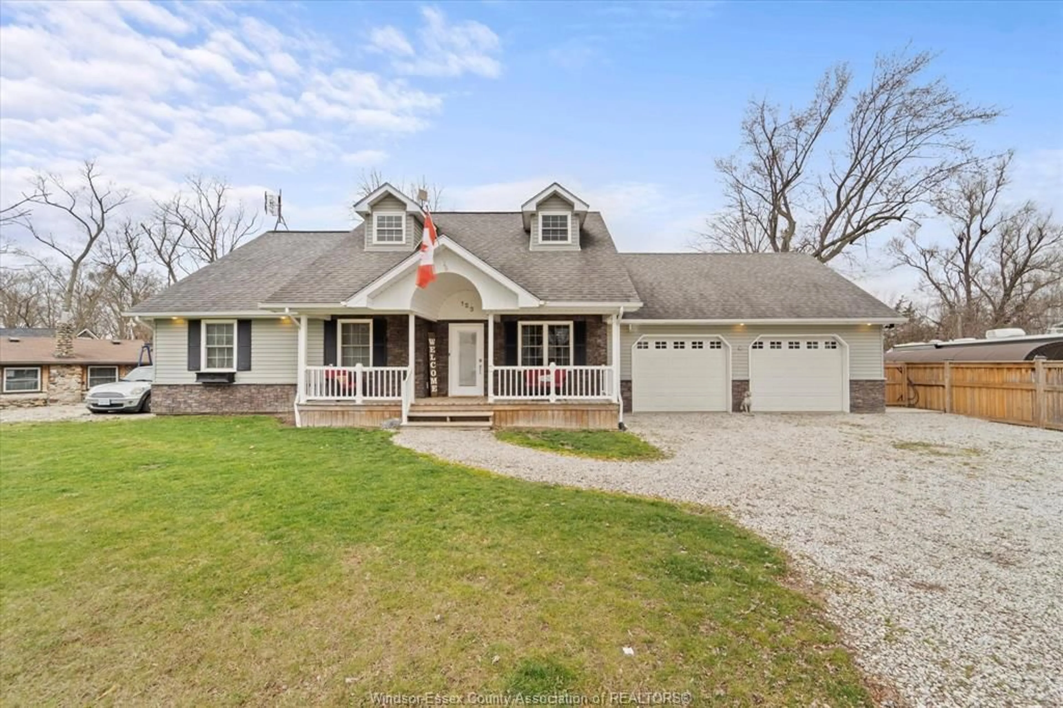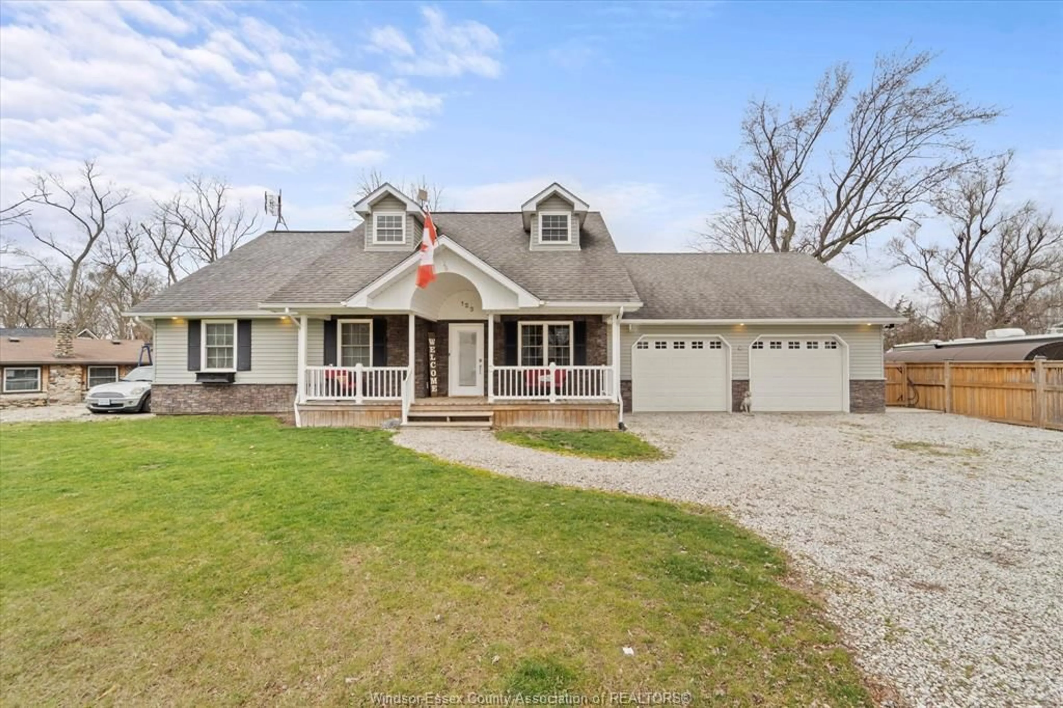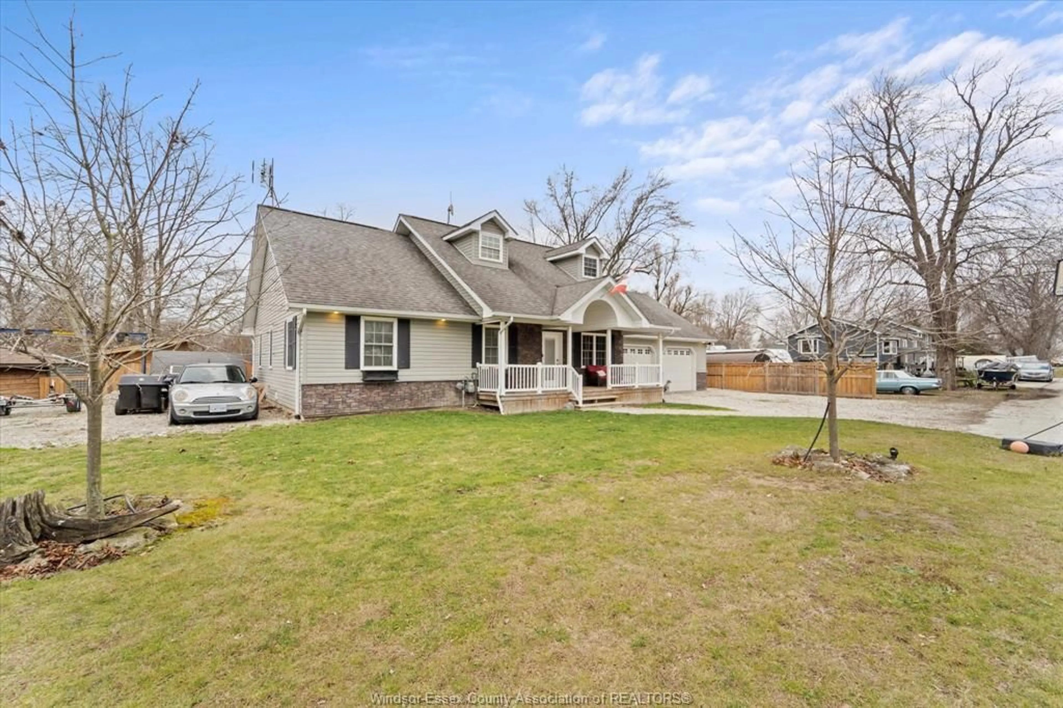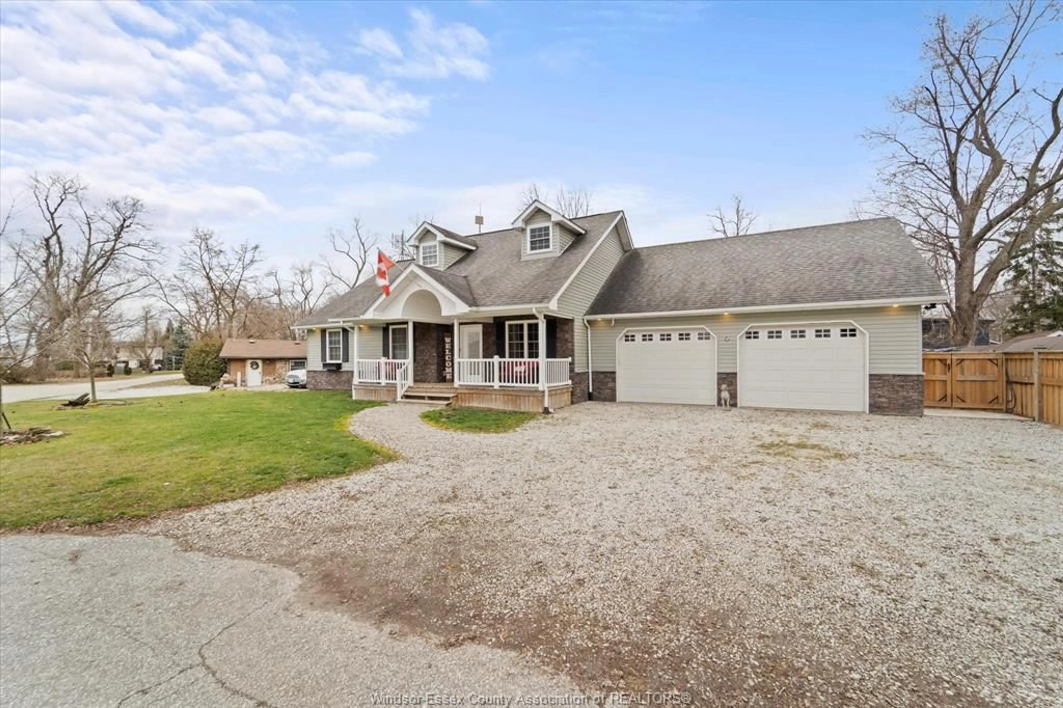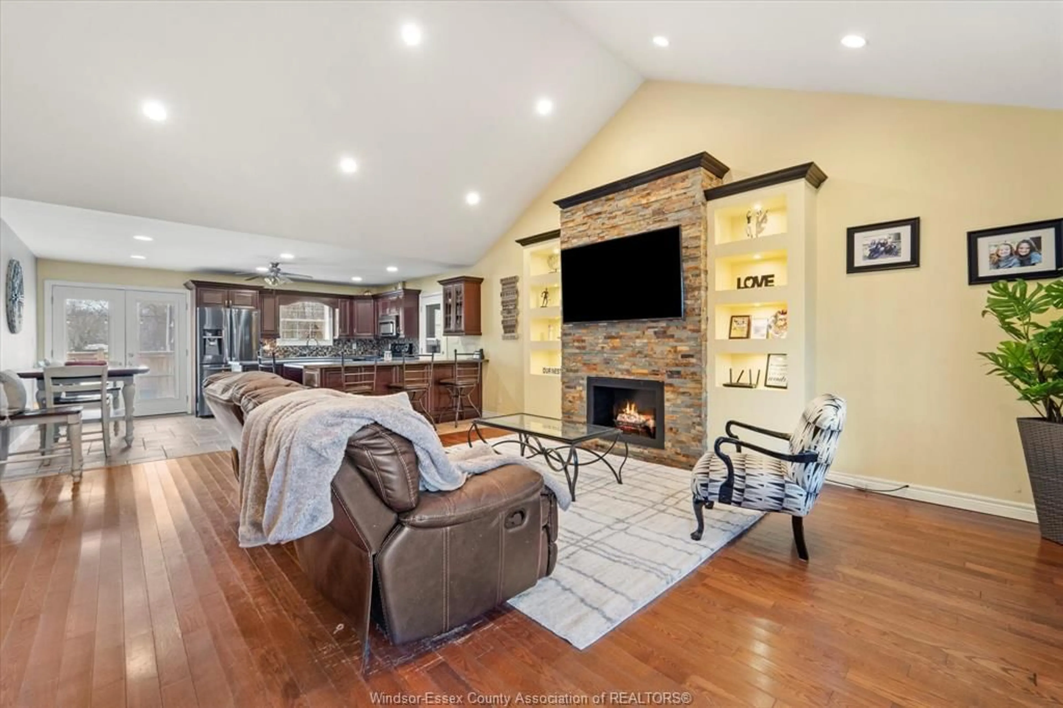123 SANTA MONICA Blvd, Colchester, Ontario N0R 1G0
Contact us about this property
Highlights
Estimated ValueThis is the price Wahi expects this property to sell for.
The calculation is powered by our Instant Home Value Estimate, which uses current market and property price trends to estimate your home’s value with a 90% accuracy rate.Not available
Price/Sqft-
Est. Mortgage$3,006/mo
Tax Amount (2023)$2,915/yr
Days On Market352 days
Description
Custom designed 1.5 storey home built in 2007. Main floor has an open concept living room/kitchen design. A-frame ceiling, cultured stone fireplace and lots of natural light making it a nice inviting living space. Garden doors off the eating area leading to rear yard. 3 bdrms on the main including the primary with its own private 5pc en-suite & fireplace. Bonus space above the garage includes 2 additional bdrms plus and open den area and a 3 pc bath. Great space for kids to hang out! Attached 30' X 30' heated garage with epoxy floors and built in compressor. Outside has a beautiful welcoming covered front porch as well as a great back yard! In-ground 12' X 24' heated sports pool, hot tub and a pool house that is ready for your finishes. Large covered patio area as well. Beach rights and private access to Belcreft Beach Club included.
Property Details
Interior
Features
MAIN LEVEL Floor
LIVING ROOM
PRIMARY BEDROOM
KITCHEN
EATING AREA

