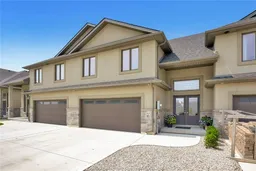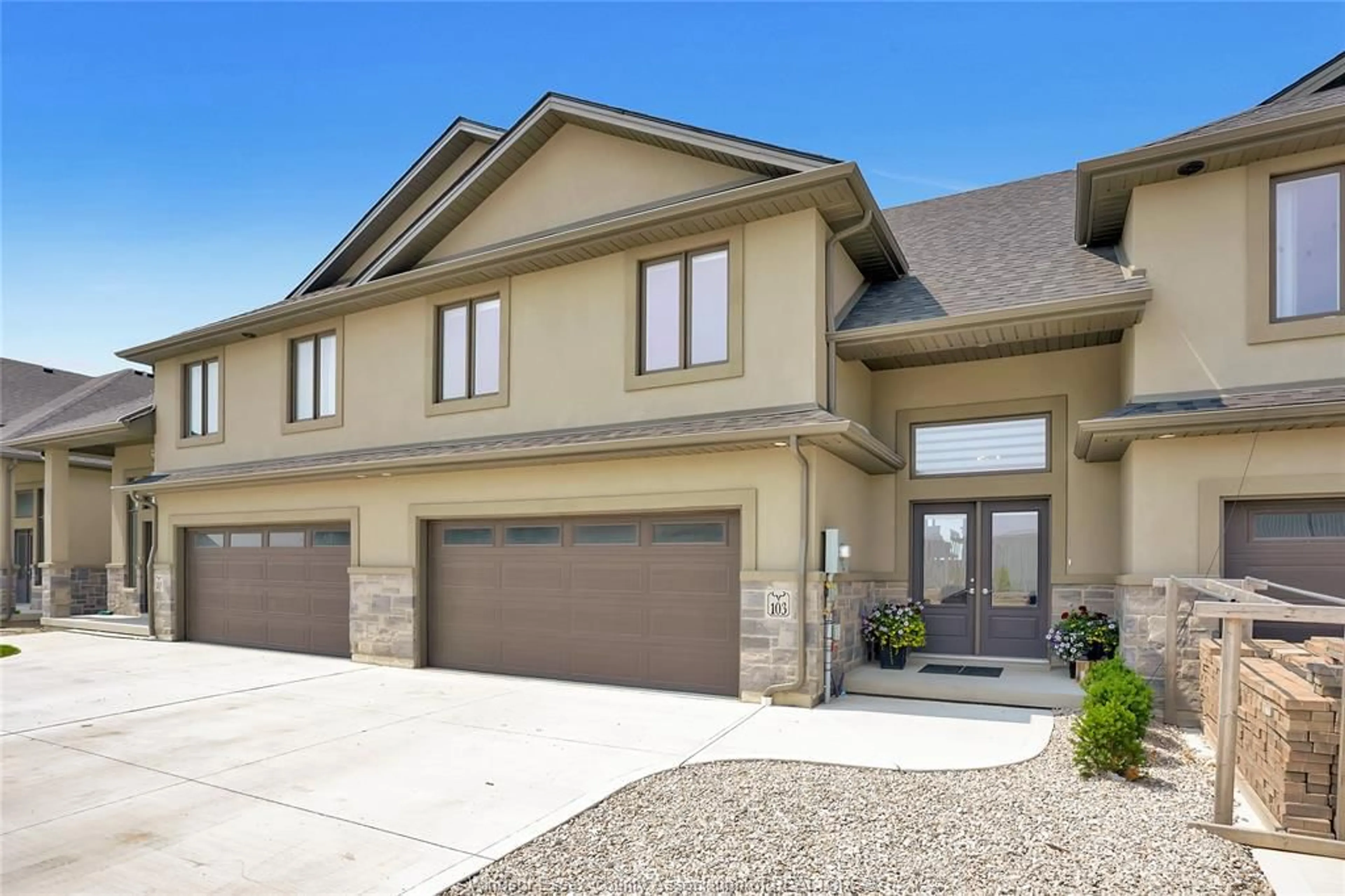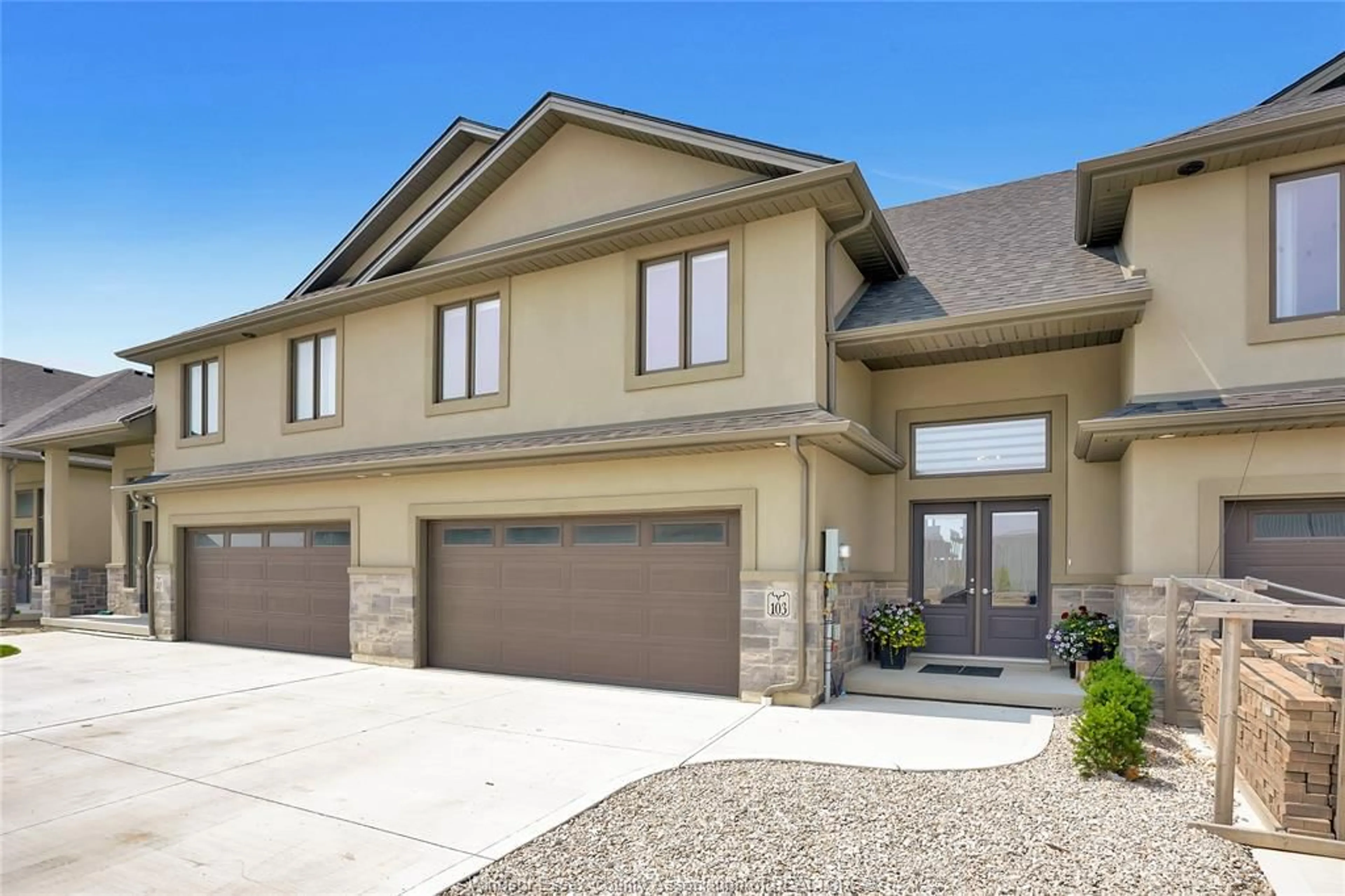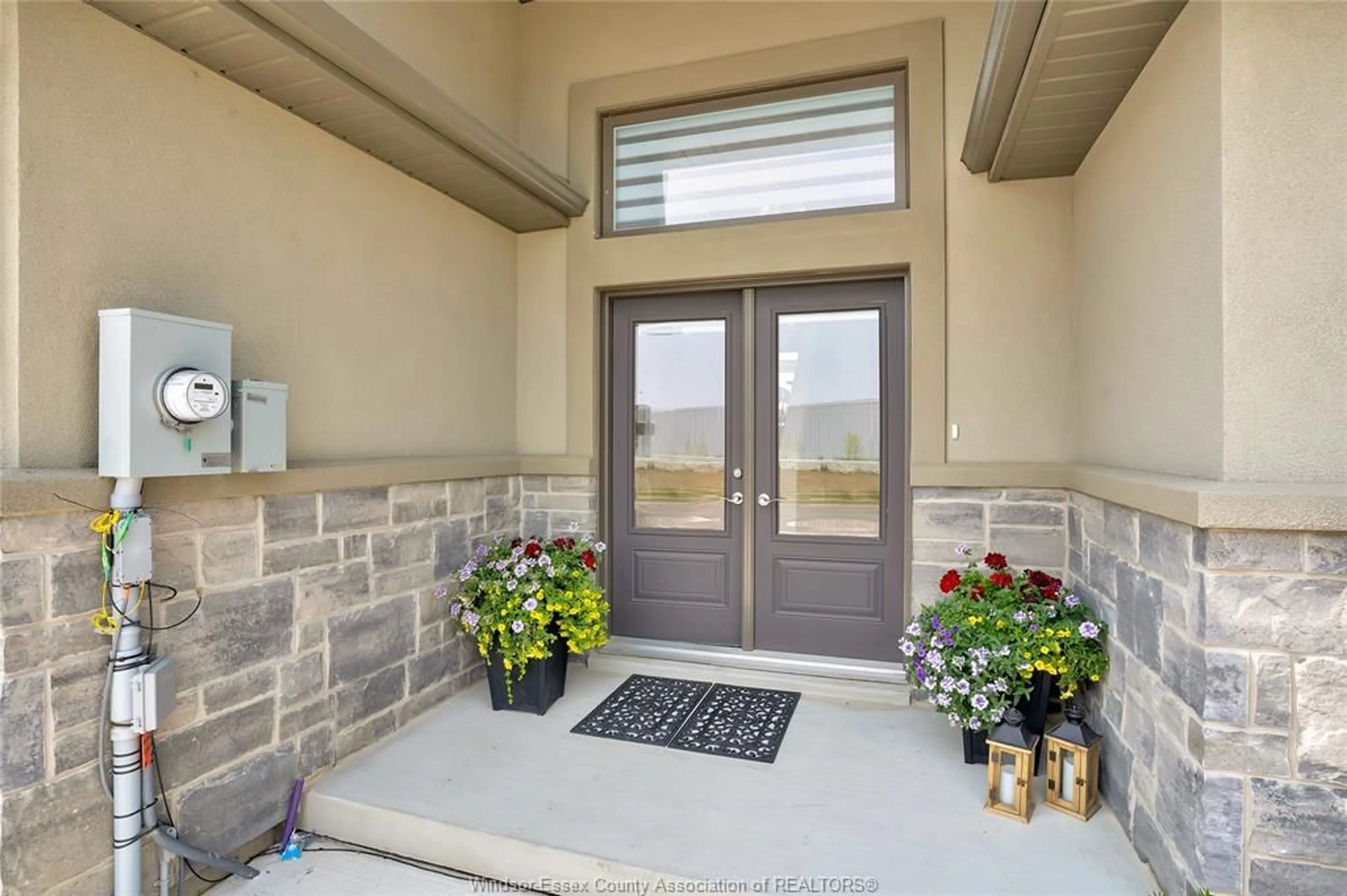103 REED St, Essex, Ontario N8M 1A8
Contact us about this property
Highlights
Estimated ValueThis is the price Wahi expects this property to sell for.
The calculation is powered by our Instant Home Value Estimate, which uses current market and property price trends to estimate your home’s value with a 90% accuracy rate.$600,000*
Price/Sqft-
Days On Market39 days
Est. Mortgage$3,006/mth
Tax Amount (2024)$4,594/yr
Description
Welcome to the heart of Essex, where you'll be captivated by the high-end features of this luxury townhome, only 1.5 years old. Upon entering through the large double doors, you are greeted by a spacious foyer that leads into this expansive home with 3+1 bedrooms and 3.5 bathrooms. The property boasts a double concrete driveway and a two-car garage with an automatic opener and keypad access. The main level features a bright foyer, an open-concept living area, and a beautiful kitchen with a center island, backsplash, and quartz countertops throughout. This level also includes a master bedroom with an ensuite and a half bathroom. Upstairs, you'll find two additional bedrooms and a full bath. The lower level offers a second kitchen, an additional bedroom and bathroom, and a grade entrance to a lovely backyard with a new deck. Conveniently located near Highway 3, shopping, restaurants, and an outstanding recreation center, this townhome offers both luxury and convenience.
Property Details
Interior
Features
MAIN LEVEL Floor
3 PC. ENSUITE BATHROOM
2 PC. BATHROOM
FOYER
KITCHEN
Property History
 34
34


