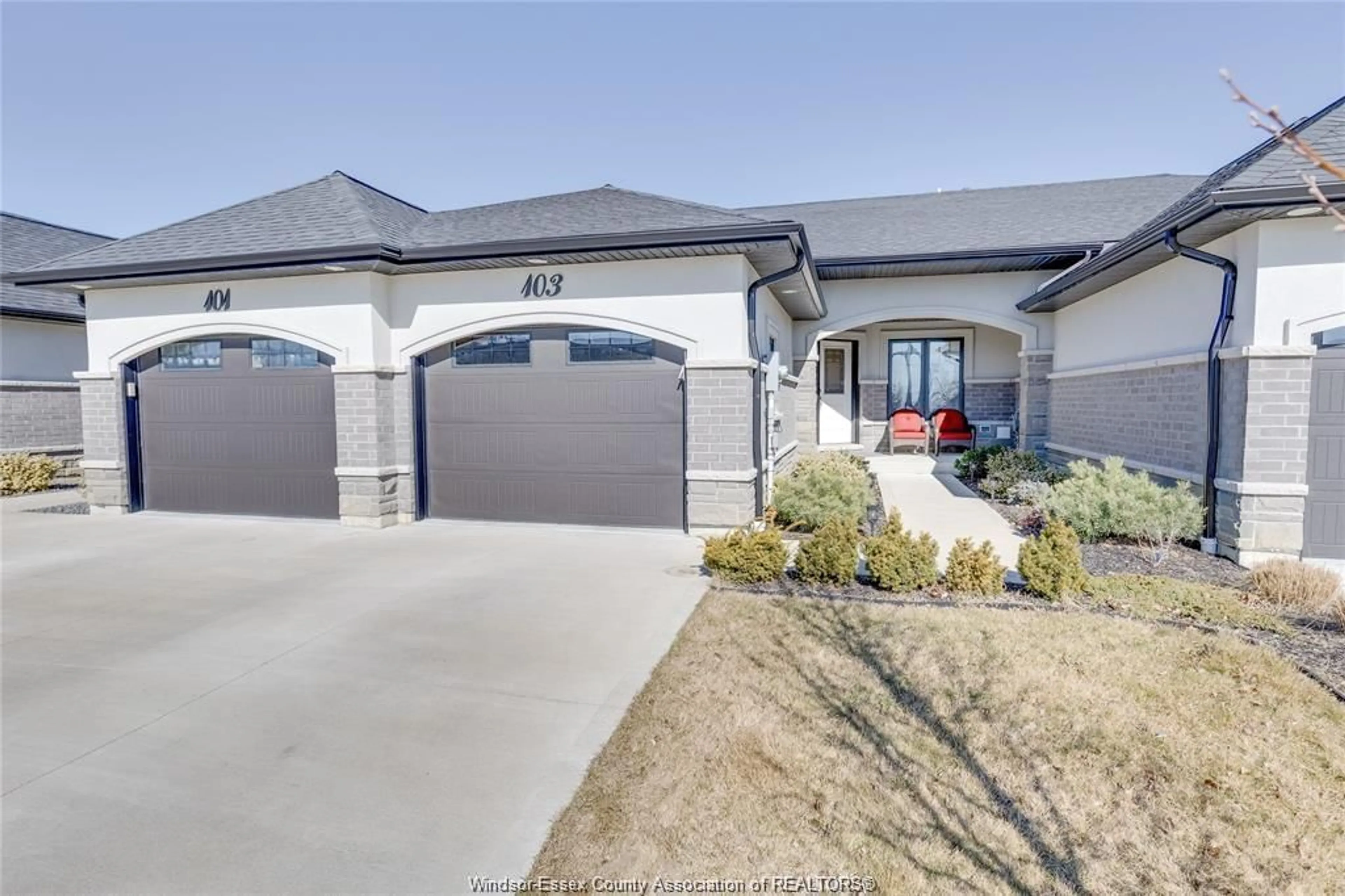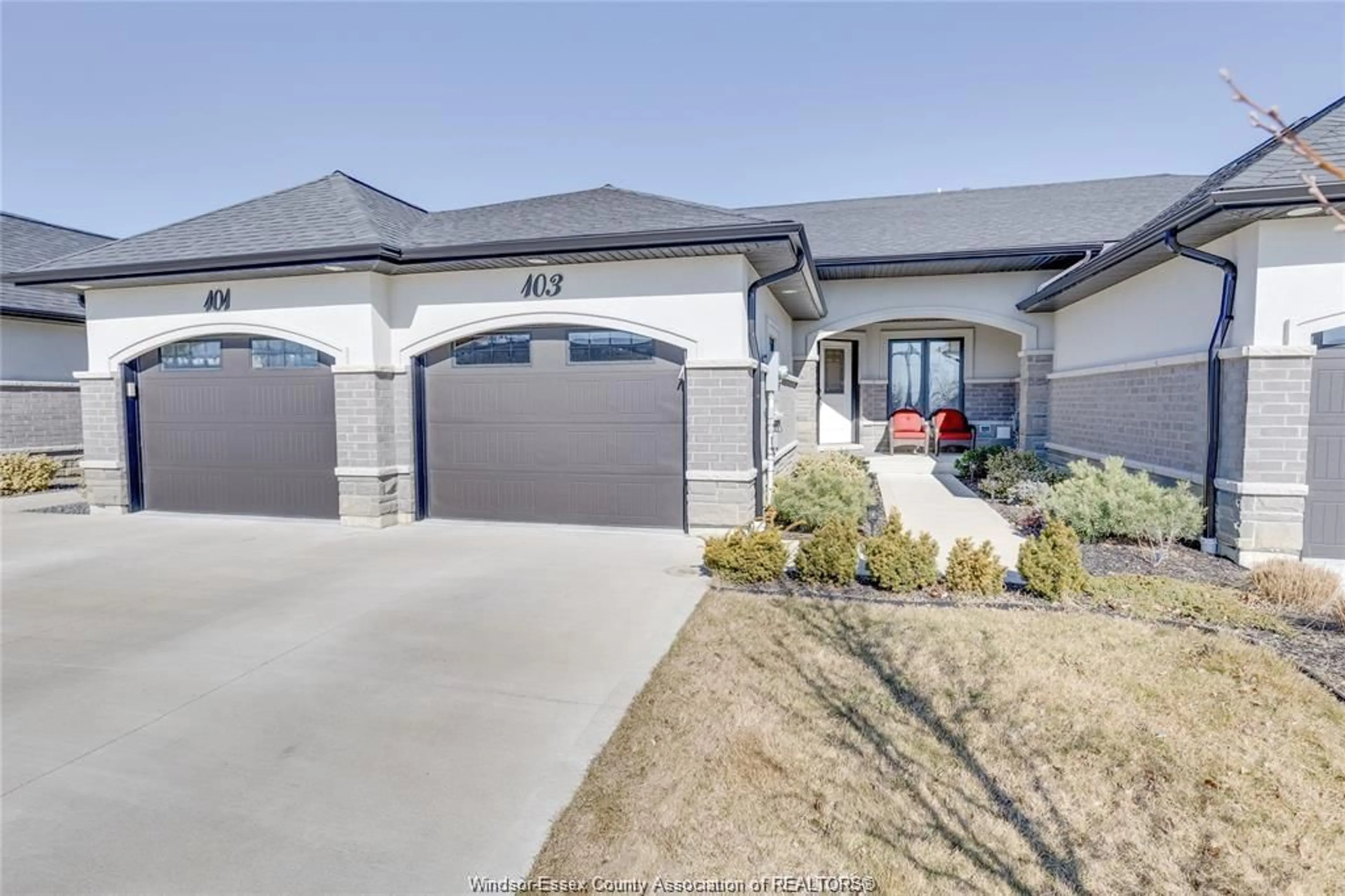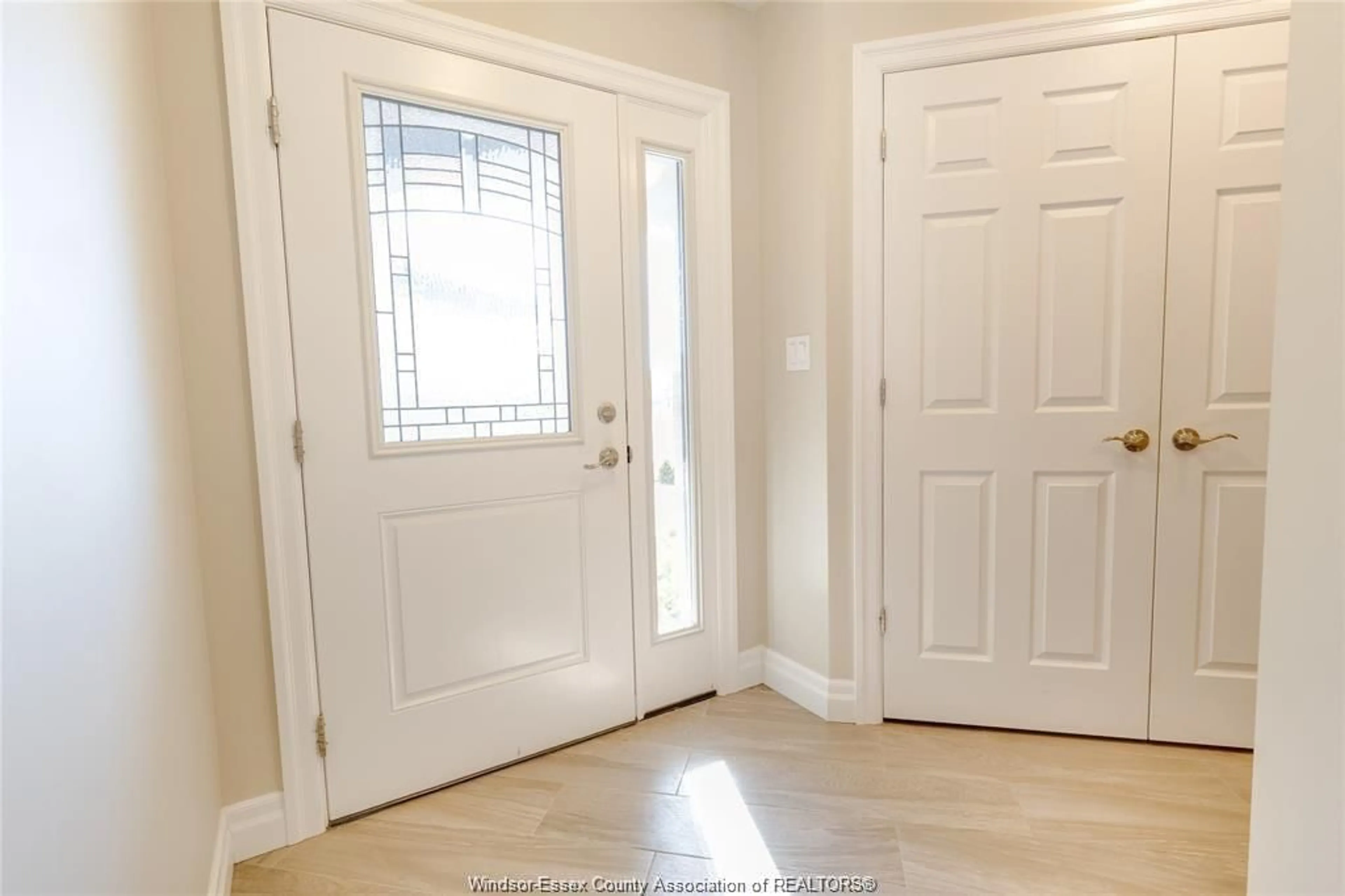103 HOUGHTON, Essex, Ontario N8M 0C2
Contact us about this property
Highlights
Estimated ValueThis is the price Wahi expects this property to sell for.
The calculation is powered by our Instant Home Value Estimate, which uses current market and property price trends to estimate your home’s value with a 90% accuracy rate.Not available
Price/Sqft-
Est. Mortgage$2,963/mo
Tax Amount (2023)$4,354/yr
Days On Market200 days
Description
Welcome to 103 Houghton in Essex nestled in a serene cul-de-sac! 1350 sq ft main floor living space! Impeccably designed with upgrades galore! Modern open-concept layout where the kitchen, living room and eating area, coffee bar, main floor laundry and 2 bdrms, make it perfect for entertaining or family gatherings. Beautiful quartz countertops and top of the line stainless steel appliances. This 2+1 bed, 2 full bath town home has a primary bdrm with a walk-in closet and 4 pc ensuite with cheater door. The lower level is fully finished with 3pc bath, bedroom, utility room, family room and office. Very close to schools and shopping! $50 Association fee includes roof, front windows and fence repair if needed.
Property Details
Interior
Features
MAIN LEVEL Floor
FOYER
LAUNDRY
KITCHEN
LIVING ROOM
Exterior
Features
Property History
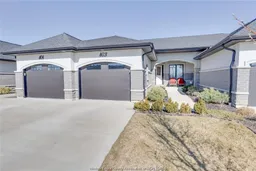 37
37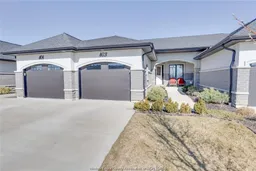 37
37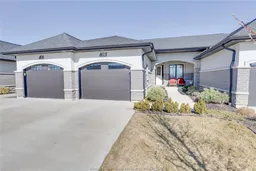 37
37
