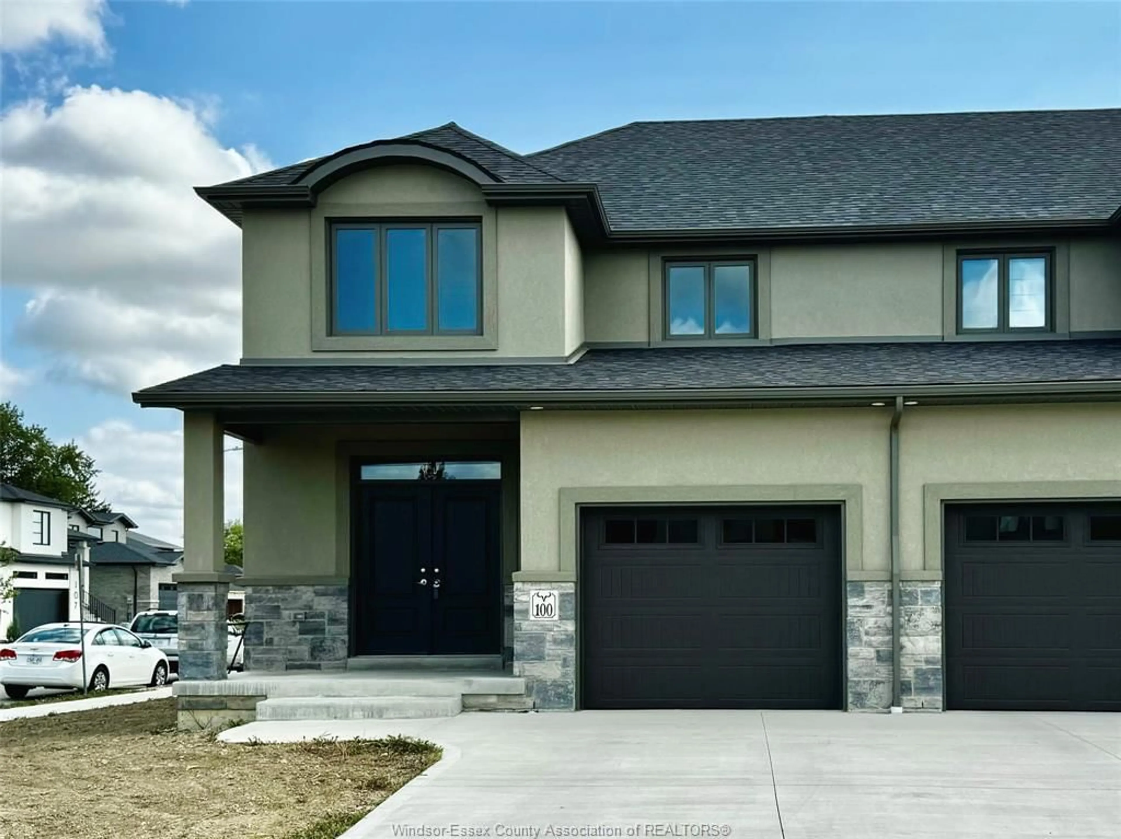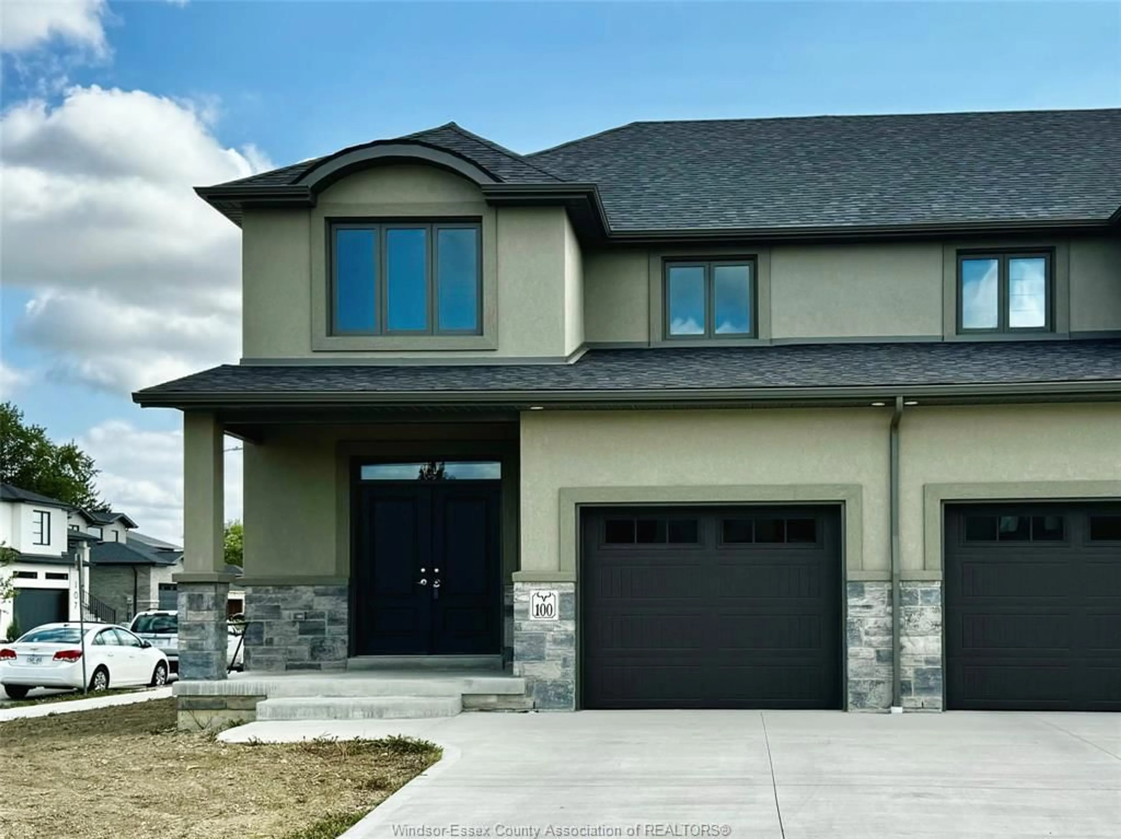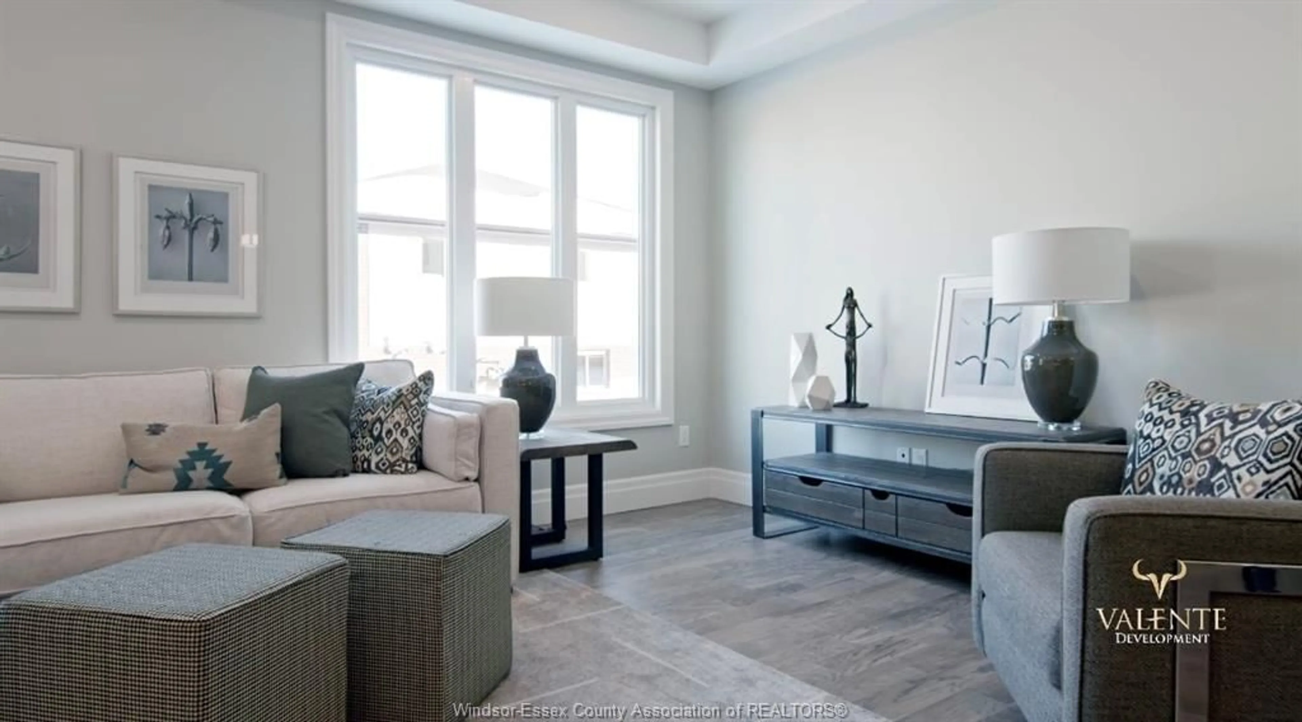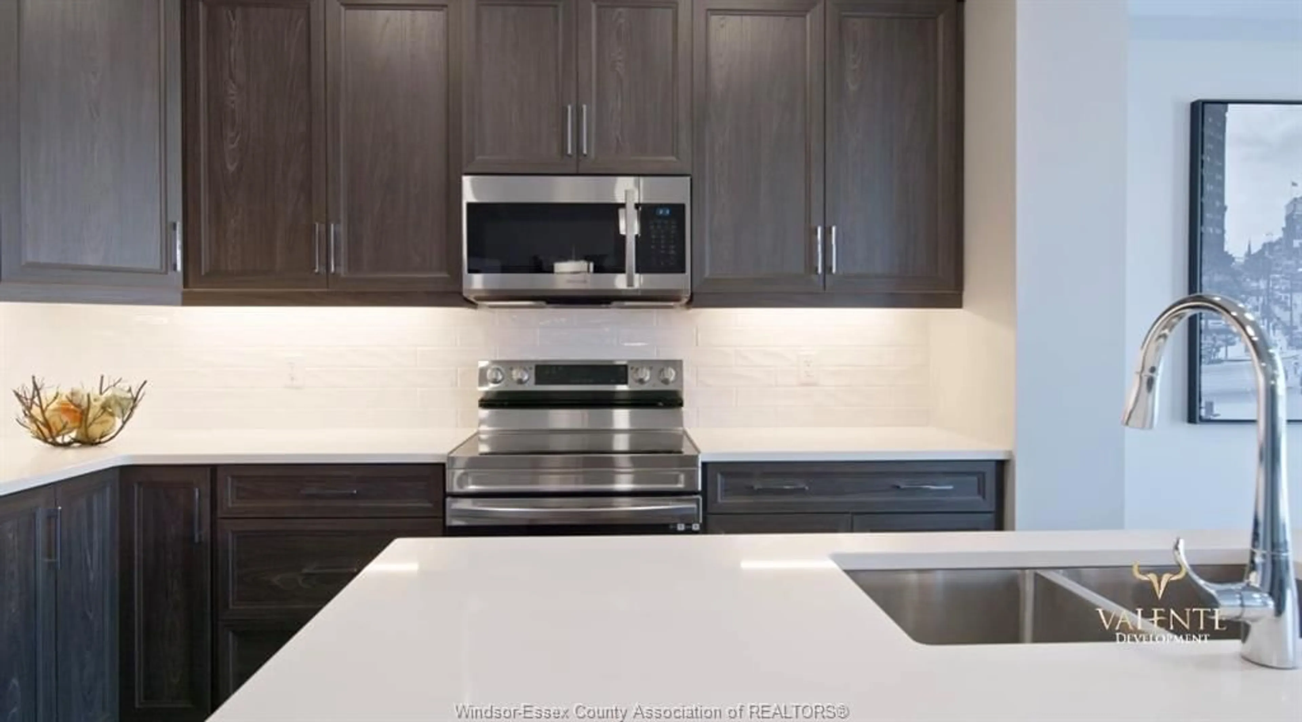100 PETERS St, Essex, Ontario N8M 0A9
Contact us about this property
Highlights
Estimated ValueThis is the price Wahi expects this property to sell for.
The calculation is powered by our Instant Home Value Estimate, which uses current market and property price trends to estimate your home’s value with a 90% accuracy rate.Not available
Price/Sqft$343/sqft
Est. Mortgage$2,748/mo
Tax Amount (2024)-
Days On Market134 days
Description
Welcome to Essex Town Centre, where luxury and modern design meet in this stunning, newly built townhome. As you step through the grand double-door entry, you'll be greeted by an inviting foyer that leads into the spacious 1,862 sq ft two-storey layout, featuring 9-foot ceilings on the main floor. This home offers 3 bedrooms and 2.5 bathrooms, along with a concrete driveway and a single-car garage equipped with an automatic opener. The interior is meticulously crafted, showcasing Valente Development's signature designer touches. The kitchen is a true centerpiece with custom crown moulding, a stylish backsplash, quartz countertops, under-cabinet lighting, porcelain tiles, and wide-plank hardwood flooring throughout. The principal bedroom offers a walk-in closet and a luxurious ensuite with a porcelain and glass Euro-style shower. Located in the heart of Essex County, just minutes from the city and with easy highway access, this corner lot townhome is a must-see!
Upcoming Open Houses
Property Details
Interior
Features
MAIN LEVEL Floor
2 PC. BATHROOM
FOYER
KITCHEN
11 x 9EATING AREA
9 x 10.6Exterior
Features
Property History
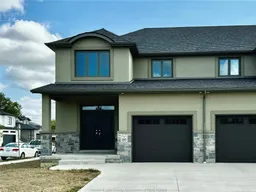 14
14
